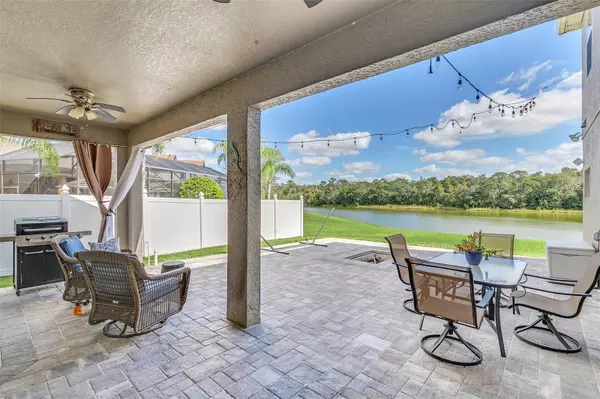$710,000
For more information regarding the value of a property, please contact us for a free consultation.
14748 TANJA KING BLVD Orlando, FL 32828
5 Beds
4 Baths
3,064 SqFt
Key Details
Sold Price $710,000
Property Type Single Family Home
Sub Type Single Family Residence
Listing Status Sold
Purchase Type For Sale
Square Footage 3,064 sqft
Price per Sqft $231
Subdivision Avalon Park Village 06
MLS Listing ID O6152650
Sold Date 04/12/24
Bedrooms 5
Full Baths 4
HOA Fees $117/qua
HOA Y/N Yes
Originating Board Stellar MLS
Year Built 2005
Annual Tax Amount $3,594
Lot Size 8,712 Sqft
Acres 0.2
Property Sub-Type Single Family Residence
Property Description
FALL IN LOVE with WATER and CONSERVATION VIEWS when you walk into this Beautiful Executive Home in Sought after AVALON PARK. The Home is an Open Floor Plan with windows bringing in Natural Light. This 5 Bedroom/ 4 Full Bath and 3 CAR GARAGE House is Perfect for Entertaining!! Master Suite is Downstairs with an Oversized Master Bathroom including a JACUZZI Tub and WALK IN SHOWER and WALK-IN CLOSET with a double sink layout! The Kitchen has custom 42” cabinets with Glass Inserts, Crown Molding, Stainless Steel Appliances Including Double Ovens with one being Convection Oven, Granite Countertops with an Island and Sit-Up Bar open to the Family Room. The Eat In Kitchen with Sliders opens to the Brick Paver Lanai with FIREPIT! Fantastic space to Entertain as the back of the house is cooler in the Summer. Enjoy the Magnificent Sunrise in the mornings as Deer graze the grass and Eagles and Assorted Birds chirp across the lake. The Lake is awesome for Fishing! Off the Family Room is the first floor Mother In Law Suite with a private Bath. There is also a Pool Door to the Backyard. The yard has been Prewired for a Pool and Hot Tub! The lot is .2 acres and perfect for a POOL! The Room Upstairs is equivalent to a BONUS Room with a Walk-In Closet and Full Bath, that could be a Game Room, Media Room, another Master Bedroom or anything you would like it to be. The Roof is 2015, 2 AC UNITS installed in 2021, Hybrid Water Heater! Water Filter for the House. High Ceiling Attic with Walk Around Access and Heavy Insultation in the home. The Electric Bill and Water bills are lower due to the features in the home to more efficient! Avalon Park offers many amenities: biking trails, fitness center, community pool, basketball, tennis and pickleball courts along with dog parks. Schools are also a plus in this community and Avalon is conveniently accessible to downtown Orlando, Lake Nona/Medical City, Orlando International Airport, Lockheed Martin, the beaches, and the Brightline train, which travels to South Florida. …schedule your appointment today!
Location
State FL
County Orange
Community Avalon Park Village 06
Zoning P-D
Rooms
Other Rooms Bonus Room
Interior
Interior Features Ceiling Fans(s), Kitchen/Family Room Combo, Open Floorplan, Tray Ceiling(s), Vaulted Ceiling(s), Walk-In Closet(s)
Heating Central
Cooling Central Air
Flooring Carpet, Ceramic Tile, Hardwood
Fireplace false
Appliance Convection Oven, Cooktop, Dishwasher, Disposal, Dryer, Microwave, Refrigerator, Washer, Water Filtration System
Laundry Inside
Exterior
Exterior Feature Rain Gutters, Sliding Doors
Parking Features Driveway
Garage Spaces 3.0
Fence Fenced
Community Features Association Recreation - Lease, Association Recreation - Owned, Deed Restrictions, Dog Park, Golf Carts OK, Park, Playground, Pool, Racquetball, Restaurant, Sidewalks, Tennis Courts
Utilities Available Cable Available, Electricity Available
Amenities Available Basketball Court, Cable TV, Maintenance, Park, Playground, Pool, Recreation Facilities, Tennis Court(s), Trail(s)
Waterfront Description Pond
View Y/N 1
View Water
Roof Type Shingle
Porch Covered, Front Porch, Rear Porch
Attached Garage true
Garage true
Private Pool No
Building
Lot Description Conservation Area, Sidewalk
Entry Level Two
Foundation Block, Slab
Lot Size Range 0 to less than 1/4
Sewer Public Sewer
Water Public
Architectural Style Traditional
Structure Type Stucco
New Construction false
Schools
Elementary Schools Avalon Elem
Middle Schools Avalon Middle
High Schools Timber Creek High
Others
Pets Allowed Yes
HOA Fee Include Cable TV,Pool,Internet,Maintenance Grounds,Recreational Facilities
Senior Community No
Ownership Fee Simple
Monthly Total Fees $117
Acceptable Financing Cash, Conventional, FHA, VA Loan
Membership Fee Required Required
Listing Terms Cash, Conventional, FHA, VA Loan
Special Listing Condition None
Read Less
Want to know what your home might be worth? Contact us for a FREE valuation!

Our team is ready to help you sell your home for the highest possible price ASAP

© 2025 My Florida Regional MLS DBA Stellar MLS. All Rights Reserved.
Bought with EXP REALTY LLC





