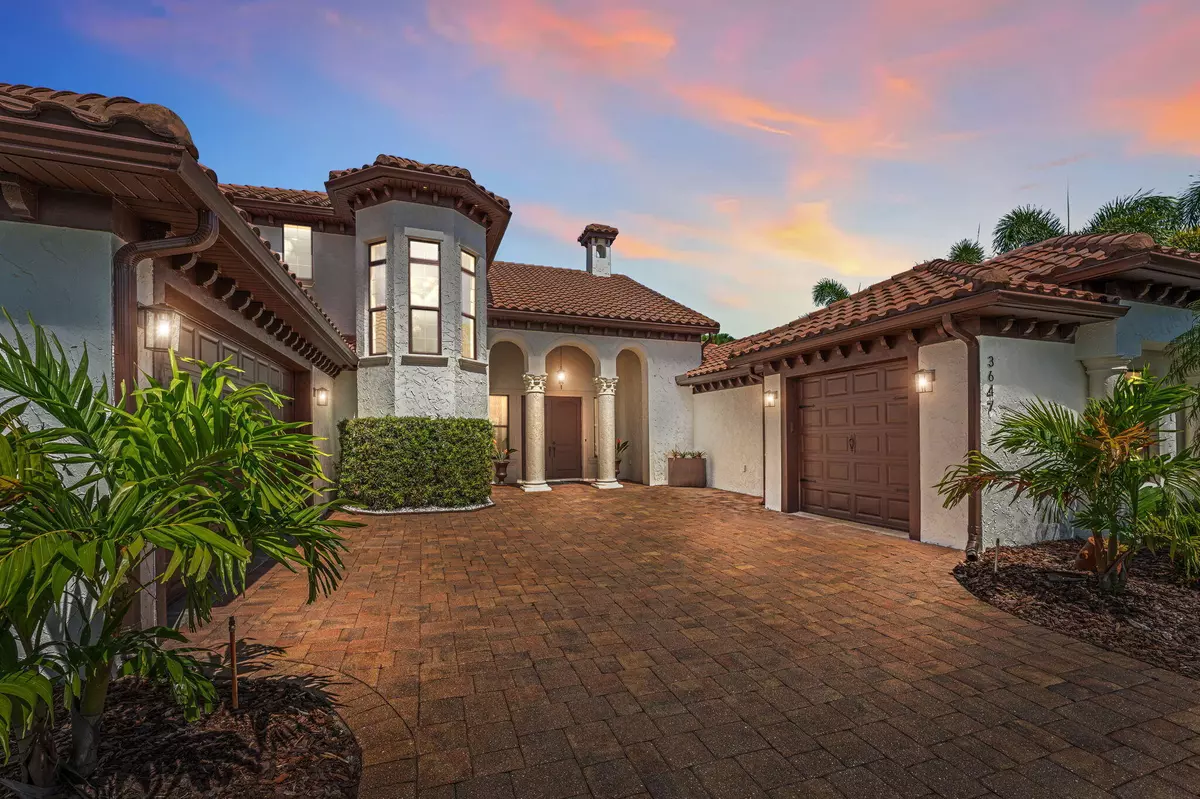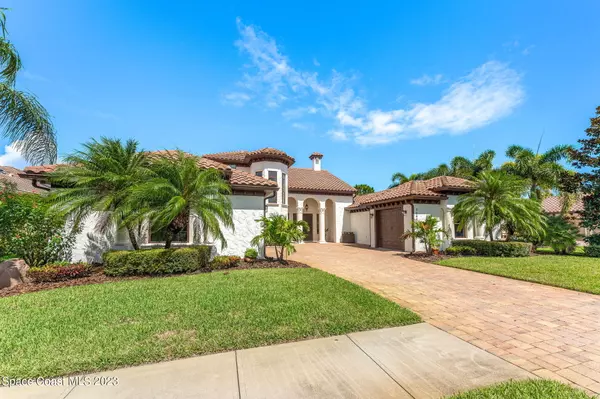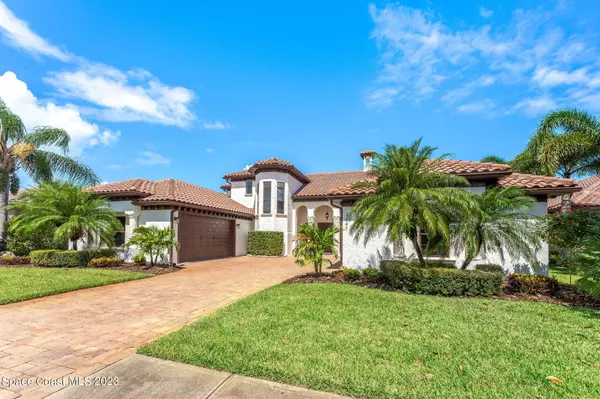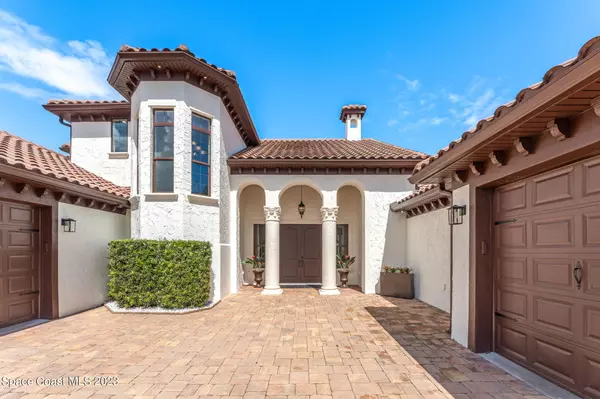$1,275,000
For more information regarding the value of a property, please contact us for a free consultation.
3647 Cappio DR Melbourne, FL 32940
4 Beds
5 Baths
4,012 SqFt
Key Details
Sold Price $1,275,000
Property Type Single Family Home
Sub Type Single Family Residence
Listing Status Sold
Purchase Type For Sale
Square Footage 4,012 sqft
Price per Sqft $317
Subdivision Casabella Phase 2
MLS Listing ID 977120
Sold Date 04/11/24
Bedrooms 4
Full Baths 4
Half Baths 1
HOA Fees $113/ann
HOA Y/N Yes
Total Fin. Sqft 4012
Originating Board Space Coast MLS (Space Coast Association of REALTORS®)
Year Built 2012
Annual Tax Amount $7,187
Tax Year 2022
Lot Size 10,454 Sqft
Acres 0.24
Property Description
BACK ON THE MARKET Due to Buyer's Family Emergency. CLEAN inspection report! Brand NEW flooring on first floor! Fresh interior and exterior paint. Experience luxury in Melbourne's heart within Casabella's prestigious gated community. Where contemporary meets mediterranean, this custom masterpiece boasts a grand hypostyle hall entrance and spacious living areas for entertainment. The primary suite on the main floor exudes grandeur with trey ceilings, saltwater pool views, and adjoining a spa-like bath featuring a large tub and walk-in shower. Guest room with full bath on first floor. Upstairs, two bedrooms each with private baths offer comfort and independence, while a versatile flex room can be customized to fit your lifestyle. Enjoy proximity to the intercoastal, beaches, top schools, dining, and culture. A private tree-canopied path to the school adds convenience to daily routine. Don't miss the opportunity to make this meticulously maintained 1-owner home your own.
Location
State FL
County Brevard
Area 218 - Suntree S Of Wickham
Direction Turn left onto N Wickham Rd (signs for P.A.F. Base/Wickham Rd East), Continue straight to stay on N Wickham Rd, Turn right onto Casabella Pl Turn right onto Anello Dr then Cappio Dr.
Rooms
Primary Bedroom Level Main
Bedroom 2 Main
Bedroom 3 Second
Bedroom 4 Second
Living Room Main
Kitchen Main
Extra Room 1 Second
Family Room Main
Interior
Interior Features Kitchen Island
Heating Central, Electric, Natural Gas
Cooling Central Air
Flooring Tile, Wood
Fireplaces Type Other
Furnishings Negotiable
Fireplace Yes
Appliance Refrigerator
Exterior
Exterior Feature ExteriorFeatures
Parking Features Attached
Garage Spaces 3.0
Utilities Available Cable Available, Electricity Connected, Water Available
Roof Type Tile
Present Use Residential,Single Family
Garage Yes
Private Pool No
Building
Lot Description Other
Faces South
Story 2
Sewer Public Sewer
Water Public
Level or Stories Two
New Construction No
Schools
Elementary Schools Suntree
High Schools Viera
Others
HOA Name CASABELLA PHASE TWO
Senior Community No
Tax ID 26-36-24-02-0000c.0-0009.00
Acceptable Financing Cash, Conventional, FHA, VA Loan
Listing Terms Cash, Conventional, FHA, VA Loan
Special Listing Condition Standard
Read Less
Want to know what your home might be worth? Contact us for a FREE valuation!

Our team is ready to help you sell your home for the highest possible price ASAP

Bought with Denovo Realty





