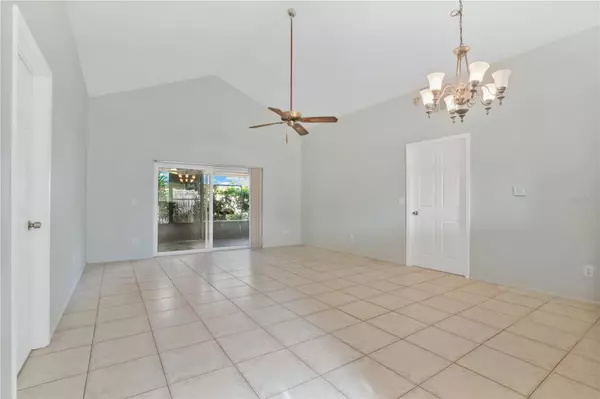$300,000
For more information regarding the value of a property, please contact us for a free consultation.
13144 PHOENIX WOODS LN Orlando, FL 32824
2 Beds
2 Baths
1,151 SqFt
Key Details
Sold Price $300,000
Property Type Single Family Home
Sub Type Single Family Residence
Listing Status Sold
Purchase Type For Sale
Square Footage 1,151 sqft
Price per Sqft $260
Subdivision Meadow Woods Village 07 Ph 01
MLS Listing ID O6186288
Sold Date 04/06/24
Bedrooms 2
Full Baths 2
HOA Y/N No
Originating Board Stellar MLS
Year Built 1987
Annual Tax Amount $1,093
Lot Size 5,662 Sqft
Acres 0.13
Property Sub-Type Single Family Residence
Property Description
Welcome to this CHARMING two bedroom, two bathroom home nestled in the DESIRABLE Meadow Woods neighborhood. Upon entry, you'll be greeted by a COZY kitchen featuring white appliances, a convenient BREAKFAST NOOK, and access to the SPACIOUS garage complete with a WASHER/DRYER. To the left of the kitchen, you'll find a welcoming bedroom with an ENSUITE bathroom and WALK-IN closet. This bedroom has NATURAL LIGHT streaming in through two large windows, creating a WARM and INVITING atmosphere. Continuing through the home, you'll discover the EXPANSIVE living room/dining room area, perfect for entertaining guests or relaxing with loved ones. The living room has GLASS SLIDING DOORS that lead you to a LARGE SCREEN ENCLOSED PATIO, providing an ideal space for outdoor dining or enjoying the serene views of the FENCED IN backyard. To the right of the living room, you'll find the primary bedroom featuring an ENSUITE bathroom, complete with a stand-up shower, and DUAL closets including a SPACIOUS walk-in closet and a convenient built-in closet. This beautiful home offers the added benefit of NO HOA, allowing for flexibility and freedom in homeownership. Don't miss out on the opportunity to make this delightful property your own! Schedule a viewing today and experience the comfort and convenience this home has to offer!
Location
State FL
County Orange
Community Meadow Woods Village 07 Ph 01
Zoning P-D
Interior
Interior Features Ceiling Fans(s), Living Room/Dining Room Combo, Open Floorplan
Heating Central
Cooling Central Air
Flooring Tile
Fireplace false
Appliance Convection Oven, Dishwasher, Dryer, Range Hood, Washer
Laundry In Garage
Exterior
Exterior Feature Sidewalk
Garage Spaces 1.0
Utilities Available Cable Available, Electricity Available, Water Available
Roof Type Shingle
Attached Garage true
Garage true
Private Pool No
Building
Entry Level One
Foundation Slab
Lot Size Range 0 to less than 1/4
Sewer Public Sewer
Water Public
Structure Type Block,Concrete
New Construction false
Others
Senior Community No
Ownership Fee Simple
Special Listing Condition None
Read Less
Want to know what your home might be worth? Contact us for a FREE valuation!

Our team is ready to help you sell your home for the highest possible price ASAP

© 2025 My Florida Regional MLS DBA Stellar MLS. All Rights Reserved.
Bought with JOY ESTATE ENTERPRISE INC





