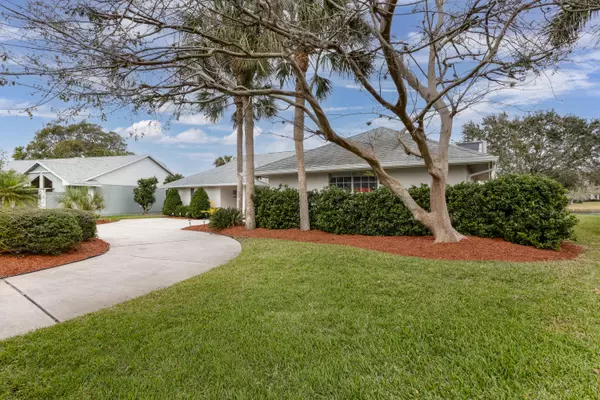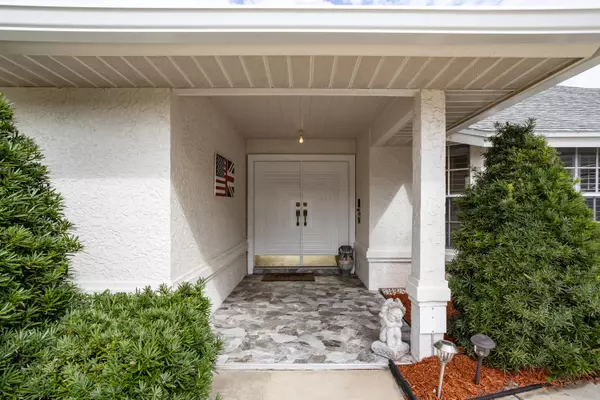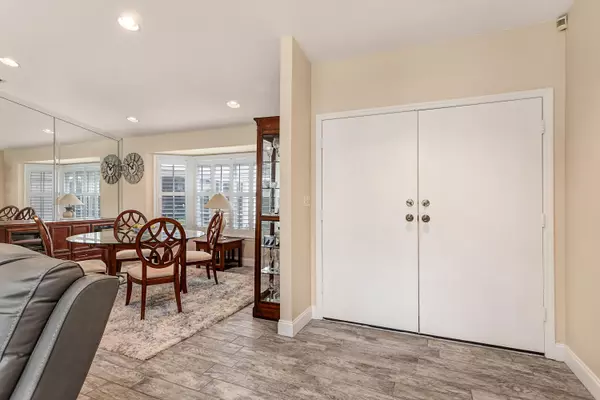$635,000
For more information regarding the value of a property, please contact us for a free consultation.
1371 Silver Lake DR Melbourne, FL 32940
3 Beds
3 Baths
2,106 SqFt
Key Details
Sold Price $635,000
Property Type Single Family Home
Sub Type Single Family Residence
Listing Status Sold
Purchase Type For Sale
Square Footage 2,106 sqft
Price per Sqft $301
Subdivision Suntree Pud Stage 4 Tract 31
MLS Listing ID 1002917
Sold Date 04/04/24
Bedrooms 3
Full Baths 2
Half Baths 1
HOA Fees $20/ann
HOA Y/N Yes
Total Fin. Sqft 2106
Originating Board Space Coast MLS (Space Coast Association of REALTORS®)
Year Built 1987
Tax Year 2023
Lot Size 0.300 Acres
Acres 0.3
Property Description
WELCOME TO THIS STUNNING 3 BEDROOM 2 1/2 BATHROOM LAKEFRONT POOL HOME! This home features an open split bedroom floorplan! As soon as you drive up to this home, you will fall in love w/ the curb appeal & circular driveway! Entering the home, you will be greeted w/ the view of the pool and lake! A chefs dream kitchen complete with granite counters, stainless steel appliances & plenty of cabinet space for storage! Relax & enjoy the Florida lifestyle by your solar heated saltwater pool w/ expansive lake views! This home will not last long as it has been meticulously maintained & upgrades throughout! COME SEE THIS HOME BEFORE IT IS TOO LATE!
Location
State FL
County Brevard
Area 218 - Suntree S Of Wickham
Direction From Wickham, turn onto Jordan Blass, left onto St Andrews, Right onto Interlachen, left onto Silver Lake and home is on the right.
Interior
Interior Features Breakfast Bar, Breakfast Nook, Ceiling Fan(s), Eat-in Kitchen, His and Hers Closets, Open Floorplan, Primary Bathroom -Tub with Separate Shower, Skylight(s), Split Bedrooms, Vaulted Ceiling(s), Walk-In Closet(s)
Heating Electric, Natural Gas
Cooling Central Air, Electric
Flooring Carpet, Laminate, Tile
Furnishings Unfurnished
Appliance Dishwasher, Dryer, Gas Range, Gas Water Heater, Refrigerator, Washer
Laundry In Unit
Exterior
Exterior Feature Impact Windows, Storm Shutters
Parking Features Attached, Circular Driveway, Garage
Garage Spaces 2.0
Pool In Ground, Salt Water, Screen Enclosure, Solar Heat
Utilities Available Electricity Connected, Natural Gas Connected, Sewer Connected, Water Connected
View Lake, Pool
Roof Type Shingle
Present Use Residential,Single Family
Street Surface Asphalt
Porch Screened
Garage Yes
Private Pool Yes
Building
Lot Description Other
Faces South
Sewer Public Sewer
Water Public
Level or Stories One
New Construction No
Schools
Elementary Schools Suntree
High Schools Viera
Others
Senior Community No
Tax ID 26-36-14-51-00002.0-0019.00
Acceptable Financing Cash, Conventional, FHA, VA Loan
Listing Terms Cash, Conventional, FHA, VA Loan
Read Less
Want to know what your home might be worth? Contact us for a FREE valuation!

Our team is ready to help you sell your home for the highest possible price ASAP

Bought with EXP Realty, LLC





