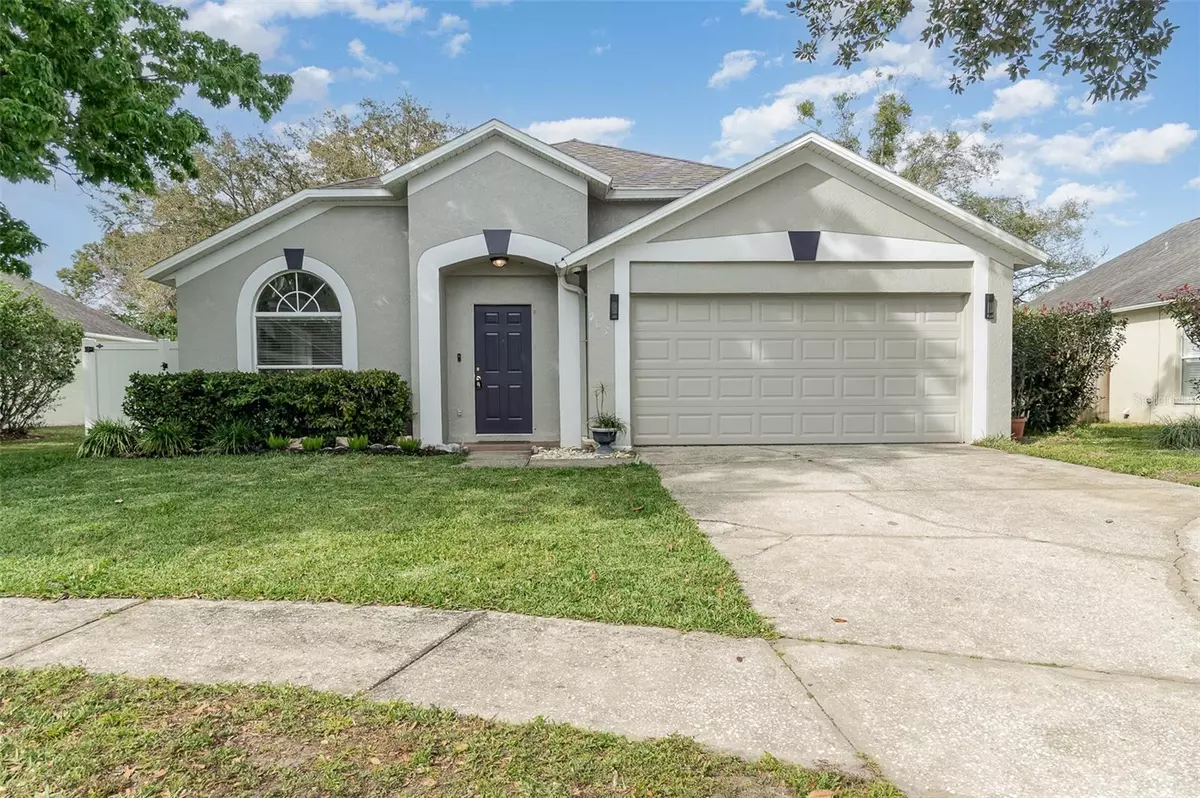$420,000
For more information regarding the value of a property, please contact us for a free consultation.
208 NEEDHAM CT Oviedo, FL 32765
3 Beds
2 Baths
1,576 SqFt
Key Details
Sold Price $420,000
Property Type Single Family Home
Sub Type Single Family Residence
Listing Status Sold
Purchase Type For Sale
Square Footage 1,576 sqft
Price per Sqft $266
Subdivision Dunhill Unit 1
MLS Listing ID O6184317
Sold Date 04/05/24
Bedrooms 3
Full Baths 2
Construction Status Financing
HOA Fees $45/ann
HOA Y/N Yes
Originating Board Stellar MLS
Year Built 1991
Annual Tax Amount $2,727
Lot Size 6,534 Sqft
Acres 0.15
Property Description
One or more photo(s) has been virtually staged. Location, price, and top-notch Oviedo schools – this home has it all! Prepare to be dazzled by this well-maintained turnkey residence in OVIEDO, primed to capture the hearts of eager buyers.
Nestled on a serene Cul-de-Sac, this impeccable 3 bed / 2 bath haven welcomes you with open arms. Enter into the inviting living room / dining room combo, complete with a built-in niche, ceiling fan, and soaring vaulted ceilings, setting the stage for comfortable living and entertaining.
At the heart of the home, discover the well-appointed kitchen and family room, seamlessly connected to the covered, screened back porch through sliding doors – an idyllic spot for enjoying your morning coffee or unwinding with a refreshing beverage in the evening.
Retreat to the primary bedroom and ensuite bathroom, boasting a generous walk-in closet, luxurious shower and separate tub, while two additional bedrooms, an indoor laundry room, and a 2-car garage with a stunning epoxy floor and utility tub round out the interior.
Outside, revel in the newly laid sod and updated irrigation system, ensuring a vibrant lawn year-round, complemented by mature landscaping and a pristine white vinyl fenced backyard – offering ample space for recreation or crafting your own garden sanctuary. Plus, benefit from the convenience of a Pelican/Pentair water filtration system.
Indulge in the community's amenities including a pool and tennis courts, with excellent shopping, entertainment, UCF, beaches, and downtown Orlando just moments away. And with recent upgrades including the roof replaced in 2018, updated irrigation in 2023, and a reliable TRANE A/C unit from 2014, this home offers both peace of mind and modern comfort.
Don't miss your chance to make this dream home yours – schedule your showing today. With its irresistible charm and unbeatable features, this gem won't stay on the market for long!"
Location
State FL
County Seminole
Community Dunhill Unit 1
Zoning PUD
Rooms
Other Rooms Family Room
Interior
Interior Features Built-in Features, Ceiling Fans(s), Kitchen/Family Room Combo, Living Room/Dining Room Combo, Stone Counters, Vaulted Ceiling(s), Window Treatments
Heating Electric
Cooling Central Air
Flooring Carpet, Ceramic Tile
Fireplace false
Appliance Dishwasher, Disposal, Electric Water Heater, Microwave, Range, Refrigerator, Water Filtration System
Laundry Laundry Room
Exterior
Exterior Feature Irrigation System, Sliding Doors
Garage Spaces 2.0
Fence Vinyl
Community Features Pool, Sidewalks, Tennis Courts
Utilities Available Electricity Connected, Sewer Connected, Water Connected
Amenities Available Pool, Tennis Court(s)
Roof Type Shingle
Porch Covered, Rear Porch, Screened
Attached Garage true
Garage true
Private Pool No
Building
Lot Description Cul-De-Sac, City Limits
Story 1
Entry Level One
Foundation Slab
Lot Size Range 0 to less than 1/4
Sewer Public Sewer
Water Public
Structure Type Block,Stucco
New Construction false
Construction Status Financing
Schools
Elementary Schools Evans Elementary
Middle Schools Jackson Heights Middle
High Schools Oviedo High
Others
Pets Allowed Yes
HOA Fee Include Pool,Recreational Facilities
Senior Community No
Ownership Fee Simple
Monthly Total Fees $45
Acceptable Financing Cash, Conventional, FHA, VA Loan
Membership Fee Required Required
Listing Terms Cash, Conventional, FHA, VA Loan
Special Listing Condition None
Read Less
Want to know what your home might be worth? Contact us for a FREE valuation!

Our team is ready to help you sell your home for the highest possible price ASAP

© 2024 My Florida Regional MLS DBA Stellar MLS. All Rights Reserved.
Bought with RE/MAX TOWN & COUNTRY REALTY






