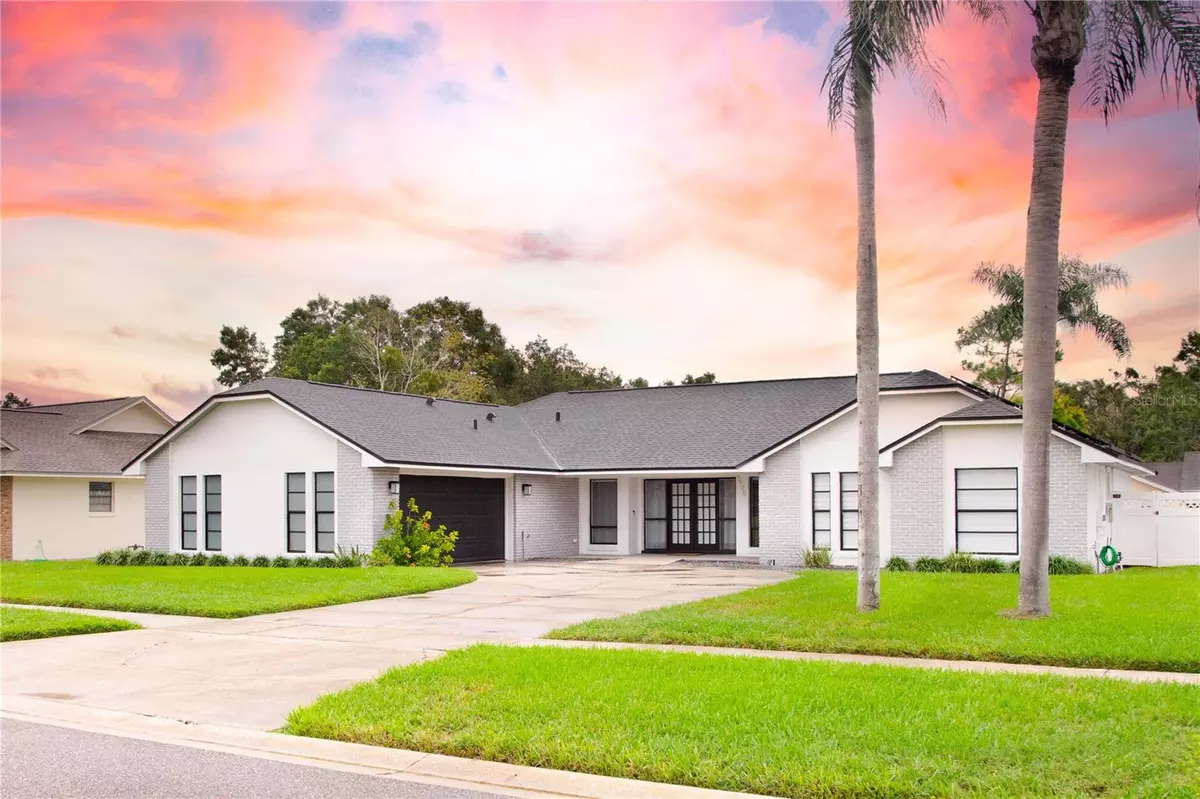$707,000
For more information regarding the value of a property, please contact us for a free consultation.
5525 SAGO PALM DR Orlando, FL 32819
4 Beds
3 Baths
2,316 SqFt
Key Details
Sold Price $707,000
Property Type Single Family Home
Sub Type Single Family Residence
Listing Status Sold
Purchase Type For Sale
Square Footage 2,316 sqft
Price per Sqft $305
Subdivision Hidden Estates
MLS Listing ID O6160451
Sold Date 04/05/24
Bedrooms 4
Full Baths 3
Construction Status Appraisal,Financing,Inspections
HOA Fees $9/ann
HOA Y/N Yes
Originating Board Stellar MLS
Year Built 1985
Annual Tax Amount $4,857
Lot Size 0.270 Acres
Acres 0.27
Property Description
GORGEOUS! Tastefully renovated Pool home nestled in the heart of Dr. Phillips. The house comes with state of the art Solar System cost over 60k! This MOVE-IN READY home features 4 spacious bedrooms, 3 full bathrooms, and an oversized two-car garage. The split open floor plan boasts an abundance of natural lighting throughout, perfect for entertaining and creating lasting family memories. The renovated master bedroom features an ensuite and direct access to the pool deck, complete with a double vanity, LED mirror and a private courtyard for ultimate relaxation. The family room seamlessly connects to the stunning pool and patio, creating an ideal space for gatherings. This meticulously maintained and beautifully decorated home features a modern color scheme, crown molding, and newly installed wood-like tile flooring. Recent upgrades include new Roof 2020, New Pool Pump 2021, Pool Resurface 2023, Electric Panel 2021 and external cameras. Your electricity bill will be significantly reduced with the fully Paid-Off solar system. This home is a true gem, offering a perfect combination of luxury, privacy, and modern conveniences. Don't miss the opportunity to make this property your dream home.
House is occupied. Please don't go on site unless you have a confirmed showing.
3D Tour: https://my.matterport.com/show/?m=X9enxTyp7y7&mls=1
Location
State FL
County Orange
Community Hidden Estates
Zoning R-1AA
Interior
Interior Features Ceiling Fans(s), Crown Molding, High Ceilings, Solid Wood Cabinets, Split Bedroom, Stone Counters, Tray Ceiling(s), Vaulted Ceiling(s), Window Treatments
Heating Central
Cooling Central Air
Flooring Tile
Fireplaces Type Family Room, Wood Burning
Furnishings Unfurnished
Fireplace true
Appliance Dishwasher, Dryer, Electric Water Heater, Microwave, Range, Range Hood, Refrigerator, Washer
Laundry Inside, Laundry Room
Exterior
Exterior Feature French Doors, Irrigation System, Rain Gutters, Sidewalk, Sliding Doors
Parking Features Driveway, Garage Door Opener, Garage Faces Side, Guest, On Street
Garage Spaces 2.0
Fence Fenced
Pool Auto Cleaner, Gunite, In Ground, Tile
Utilities Available Cable Available, Electricity Connected, Private, Public, Solar, Street Lights, Water Connected
Roof Type Shingle
Porch Deck, Patio
Attached Garage true
Garage true
Private Pool Yes
Building
Lot Description Sidewalk
Entry Level One
Foundation Slab
Lot Size Range 1/4 to less than 1/2
Sewer Septic Tank
Water Public
Architectural Style Florida
Structure Type Block,Brick,Stucco
New Construction false
Construction Status Appraisal,Financing,Inspections
Schools
Elementary Schools Palm Lake Elem
Middle Schools Chain Of Lakes Middle
High Schools Dr. Phillips High
Others
Pets Allowed Yes
Senior Community No
Ownership Fee Simple
Monthly Total Fees $9
Acceptable Financing Cash, Conventional, FHA, VA Loan
Membership Fee Required Optional
Listing Terms Cash, Conventional, FHA, VA Loan
Special Listing Condition None
Read Less
Want to know what your home might be worth? Contact us for a FREE valuation!

Our team is ready to help you sell your home for the highest possible price ASAP

© 2024 My Florida Regional MLS DBA Stellar MLS. All Rights Reserved.
Bought with MADSI REALTY GROUP LLC





