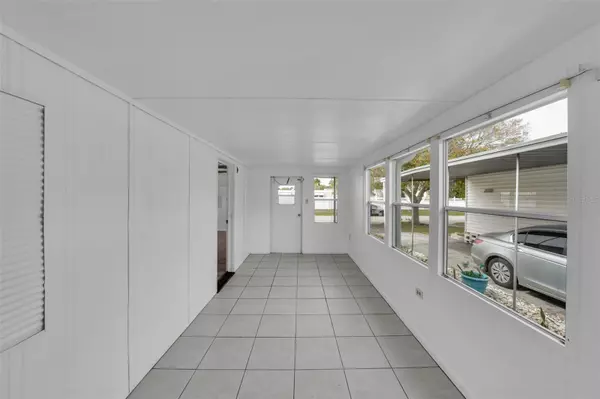$160,000
For more information regarding the value of a property, please contact us for a free consultation.
5061 78TH ST N St Petersburg, FL 33709
2 Beds
1 Bath
702 SqFt
Key Details
Sold Price $160,000
Property Type Mobile Home
Sub Type Mobile Home - Pre 1976
Listing Status Sold
Purchase Type For Sale
Square Footage 702 sqft
Price per Sqft $227
Subdivision Pine Bay Park
MLS Listing ID T3504854
Sold Date 04/05/24
Bedrooms 2
Full Baths 1
HOA Y/N No
Originating Board Stellar MLS
Year Built 1969
Annual Tax Amount $1,058
Lot Size 3,920 Sqft
Acres 0.09
Lot Dimensions 40x92
Property Sub-Type Mobile Home - Pre 1976
Property Description
MOVE IN READY BEAUTIFUL HOME *NEW KITCHEN WHITE CABINETS *NEW APPLIANCES *EXTRA CABINETS FOR STORAGE *SOFT CLOSE CABINETS *NEW APPLIANCES *COZY PORCH AS YOU ENTER THE GREAT ROOM *ADDITIONAL FAMILY ROOM AND KITCHEN COMBO *GREAT ROOM COULD BE USED AS A HOME OFFICE *FLEXIBLE SPACE FOR YOUR CRAFTS AND HOBBY'S *PRIMARY BEDROOM HAS A LARGE CLOSET. * NEW BATH THAT IS LOVELY *ABSOLUTELY STUNNING CEILING IN THE FAMILY ROOM WITH WOOD BEAMS & LOTS OF NATURAL, BRIGHT LIGHT *BUILT IN SHELVES AND CABINETS * KITCHEN CEILING HAS BEAUTIFUL WHITE BEAD BOARD. LONG DRIVEWAY FOR PLENTY OF GUESTS LEADING TO THE CARPORT *BEST OF ALL IN THIS VILLAGE! WITHIN MINUTES TO THE BEACHES, SHOPPING, RESTAURANTS, MALL AND OTHER AREAS FOR FUN. THIS ALSO IS AN IDEAL INVESTOR HOME AS WELL AS A FULL TIME RESIDENCE HOME.
Location
State FL
County Pinellas
Community Pine Bay Park
Zoning R-6
Direction N
Rooms
Other Rooms Family Room, Florida Room, Inside Utility
Interior
Interior Features Built-in Features, Ceiling Fans(s), Kitchen/Family Room Combo, Living Room/Dining Room Combo, Open Floorplan, Primary Bedroom Main Floor, Solid Surface Counters, Solid Wood Cabinets
Heating Central, Wall Units / Window Unit
Cooling Central Air, Wall/Window Unit(s)
Flooring Ceramic Tile, Laminate, Luxury Vinyl
Furnishings Unfurnished
Fireplace false
Appliance Range, Refrigerator
Laundry Electric Dryer Hookup, Washer Hookup
Exterior
Exterior Feature Awning(s), Rain Gutters
Community Features Clubhouse
Utilities Available Cable Available, Electricity Available, Natural Gas Available, Public, Sewer Connected, Street Lights
Roof Type Metal
Garage false
Private Pool No
Building
Story 1
Entry Level One
Foundation Slab
Lot Size Range 0 to less than 1/4
Sewer Public Sewer
Water Public
Structure Type Metal Siding
New Construction false
Others
Pets Allowed Yes
Senior Community No
Ownership Fee Simple
Acceptable Financing Cash, Conventional, FHA, VA Loan
Listing Terms Cash, Conventional, FHA, VA Loan
Special Listing Condition None
Read Less
Want to know what your home might be worth? Contact us for a FREE valuation!

Our team is ready to help you sell your home for the highest possible price ASAP

© 2025 My Florida Regional MLS DBA Stellar MLS. All Rights Reserved.
Bought with CHARLES RUTENBERG REALTY INC





