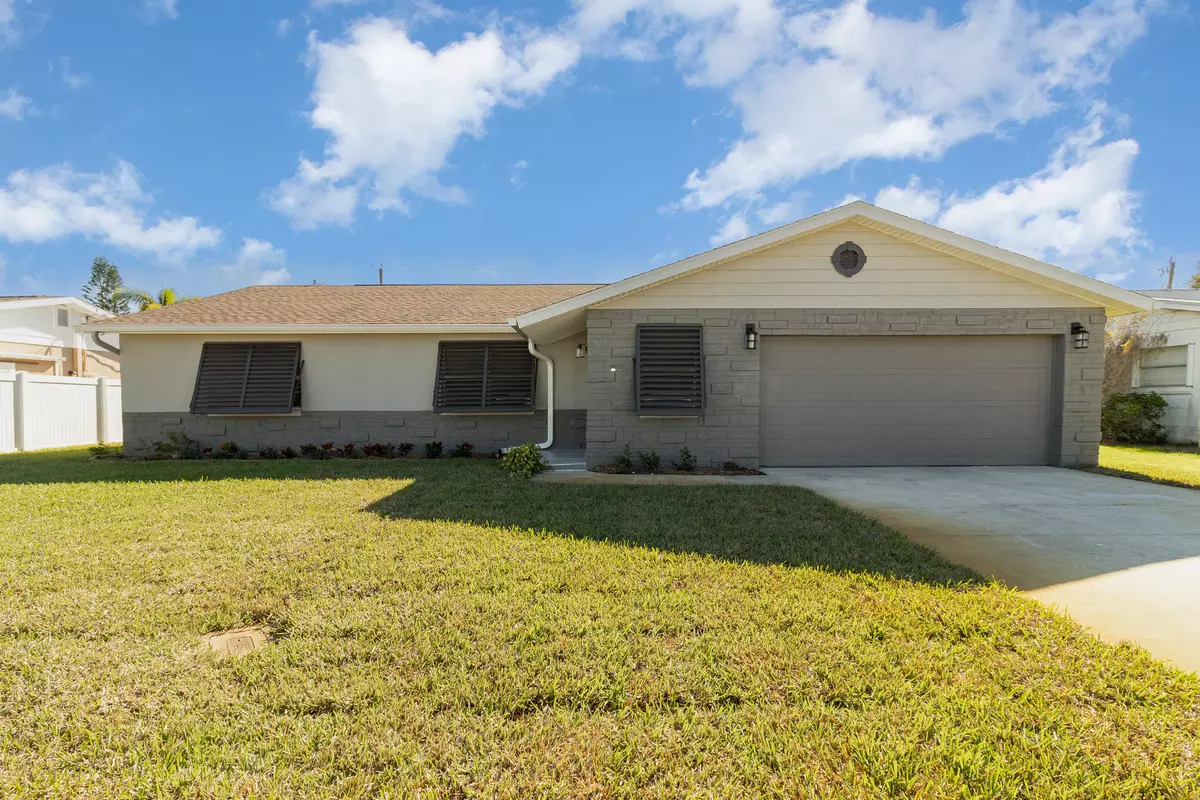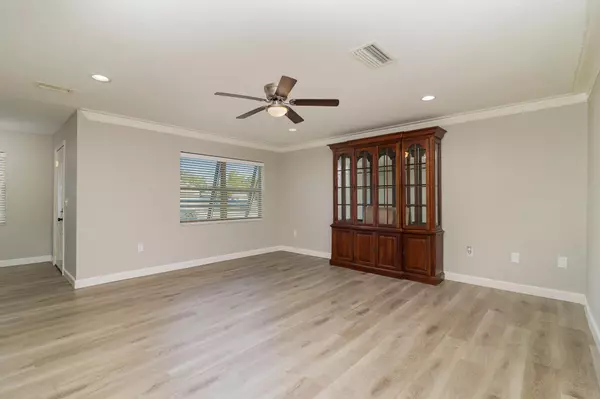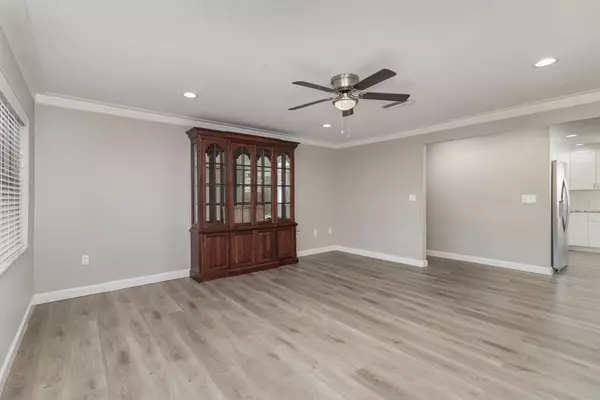$400,000
For more information regarding the value of a property, please contact us for a free consultation.
315 Hickory AVE Merritt Island, FL 32953
3 Beds
2 Baths
1,730 SqFt
Key Details
Sold Price $400,000
Property Type Single Family Home
Sub Type Single Family Residence
Listing Status Sold
Purchase Type For Sale
Square Footage 1,730 sqft
Price per Sqft $231
Subdivision Carlton Groves Subd Unit 2 Sec 2
MLS Listing ID 1000233
Sold Date 04/04/24
Style Ranch
Bedrooms 3
Full Baths 2
HOA Y/N No
Total Fin. Sqft 1730
Originating Board Space Coast MLS (Space Coast Association of REALTORS®)
Year Built 1966
Tax Year 2023
Lot Size 7,840 Sqft
Acres 0.18
Property Description
Beautifully remodeled POOL HOME conveniently located in Central Merritt Island! EXTENSIVE RENOVATIONS include all new Plumbing, Flooring throughout, HVAC, Duct Work, Kitchen & Baths, Windows (with Storm Shutters) & Doors, Water Heater, Landscaping (sod, irrigation, plants), Pool (resurfaced) with new Pool Decking & new Pool Pump, new Soffits, Gutters, Stucco, interior & exterior Paint, Outdoor Shed, & vinyl Fence, Kitchen features bright all wood cabinetry, Quartz Countertops, & Stainless Appliances. Bathrooms feature all wood cabinetry with Quartz Countertops & more. Open floor plan Kitchen to Living Area with wood burning Fireplace has sliders leading to backyard pool area. This turn key home is ready for its new owner to make this home their own ~ ready for grilling, pool parties, family & friends! Close to 528, only minutes to the Port & the Beach, less than an hour to Orlando International Airport, & just over an hour to Orlando parks & attractions! Don't miss this gem!
Location
State FL
County Brevard
Area 251 - Central Merritt Island
Direction From 528, go south on Courtenay, turn right on Hickory, home will be on the left. From 520, go north on Courtenay, turn left on Hickory.
Interior
Interior Features Breakfast Bar, Ceiling Fan(s), Entrance Foyer, Kitchen Island, Pantry, Primary Bathroom - Shower No Tub, Walk-In Closet(s)
Heating Central
Cooling Central Air
Flooring Laminate
Fireplaces Number 1
Fireplaces Type Wood Burning
Furnishings Unfurnished
Fireplace Yes
Appliance Dishwasher, Disposal, Dryer, Electric Range, Electric Water Heater, Microwave, Refrigerator, Washer
Laundry In Garage
Exterior
Exterior Feature Storm Shutters
Parking Features Garage
Garage Spaces 2.0
Fence Fenced, Vinyl
Pool In Ground
Utilities Available Cable Available, Electricity Connected, Sewer Connected, Water Connected
View Pool
Roof Type Shingle
Present Use Residential,Single Family
Street Surface Asphalt
Porch Patio
Road Frontage City Street
Garage Yes
Building
Lot Description Cul-De-Sac
Faces North
Sewer Public Sewer
Water Public
Architectural Style Ranch
Additional Building Shed(s)
New Construction No
Schools
Elementary Schools Mila
High Schools Merritt Island
Others
Senior Community No
Tax ID 24-36-23-27-0000c.0-0006.00
Security Features Smoke Detector(s)
Acceptable Financing Cash, Conventional, FHA, VA Loan, Other
Listing Terms Cash, Conventional, FHA, VA Loan, Other
Special Listing Condition Standard
Read Less
Want to know what your home might be worth? Contact us for a FREE valuation!

Our team is ready to help you sell your home for the highest possible price ASAP

Bought with Premier Sotheby's Int. Realty






