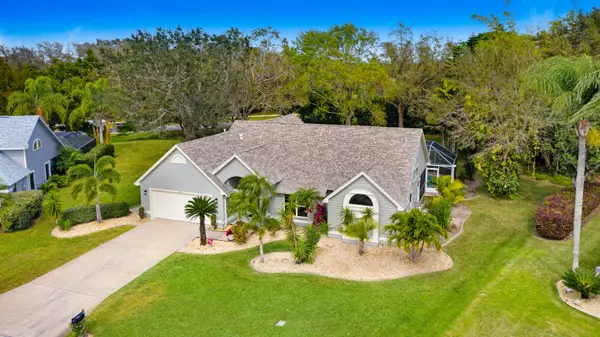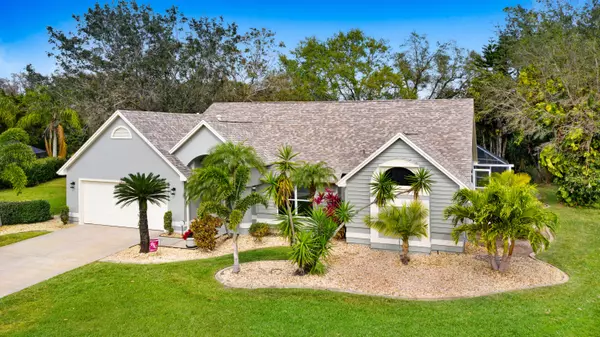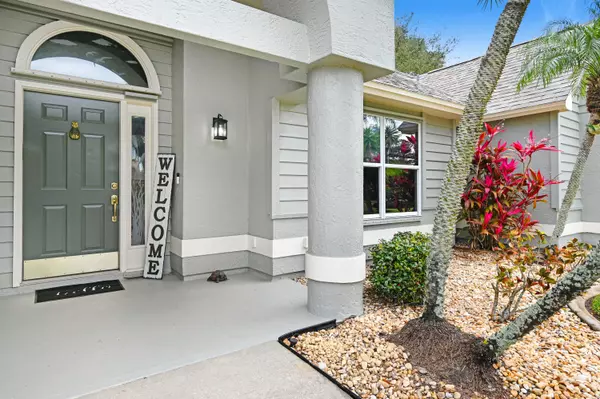$580,000
For more information regarding the value of a property, please contact us for a free consultation.
1308 Cypress Trace DR Melbourne, FL 32940
3 Beds
2 Baths
1,907 SqFt
Key Details
Sold Price $580,000
Property Type Single Family Home
Sub Type Single Family Residence
Listing Status Sold
Purchase Type For Sale
Square Footage 1,907 sqft
Price per Sqft $304
Subdivision Cypress Trace Suntree Pud Stage 4
MLS Listing ID 1005147
Sold Date 04/05/24
Bedrooms 3
Full Baths 2
HOA Fees $20/ann
HOA Y/N Yes
Total Fin. Sqft 1907
Originating Board Space Coast MLS (Space Coast Association of REALTORS®)
Year Built 1989
Annual Tax Amount $2,316
Tax Year 2023
Lot Size 0.410 Acres
Acres 0.41
Property Description
Situated on almost half an acre in one of Cypress Trace's largest homesites, this well cared for pool home is sure to impress! Bright and open floor plan. 42-inch cabinets, quartz counters, full appliance package including, Samsung Family Hub french door fridge, Samsung dual fuel double oven with gas cooktop, Samsung microwave, and a Bosch dishwasher. The primary suite has french doors to the patio/pool, all tile shower, double sinks and jacuzzi tub . All new pool bath with frameless shower, granite tops. Expansive patio with two tv's (convey) and is great for entertaining. Spend weekends floating in the pool with in floor cleaning system. All new french doors, all new AC ducts, recent blown insulation in attic, roof 2018, solar powered attic fans (2), Slug a bug transferrable termite bond. All the work has been done for you! Just move in and enjoy!
Location
State FL
County Brevard
Area 218 - Suntree S Of Wickham
Direction From Wickham, south on Interlachen to right on Baytree Dr. First left, left again to 1308 on the left.
Interior
Interior Features Breakfast Nook, Built-in Features, Ceiling Fan(s), Eat-in Kitchen, Entrance Foyer, Open Floorplan, Pantry, Primary Bathroom -Tub with Separate Shower, Skylight(s), Smart Thermostat, Solar Tube(s), Split Bedrooms, Vaulted Ceiling(s), Walk-In Closet(s)
Heating Central, Electric, Heat Pump
Cooling Attic Fan, Central Air, Electric
Flooring Laminate, Tile
Furnishings Unfurnished
Appliance Convection Oven, Dishwasher, Disposal, Double Oven, Dryer, Electric Oven, ENERGY STAR Qualified Dryer, ENERGY STAR Qualified Refrigerator, ENERGY STAR Qualified Washer, Gas Cooktop, Gas Water Heater, Ice Maker, Microwave, Plumbed For Ice Maker, Refrigerator, Washer
Laundry Electric Dryer Hookup, Lower Level, Washer Hookup
Exterior
Exterior Feature Storm Shutters
Parking Features Garage, Garage Door Opener
Garage Spaces 2.0
Pool In Ground, Private, Screen Enclosure, Other
Utilities Available Cable Available, Cable Connected, Electricity Connected, Natural Gas Available, Natural Gas Connected, Sewer Connected, Water Available, Water Connected
Amenities Available Basketball Court, Jogging Path, Park, Playground
View Trees/Woods
Roof Type Shingle
Present Use Residential,Single Family
Street Surface Asphalt
Porch Covered, Screened
Garage Yes
Building
Lot Description Sprinklers In Front, Sprinklers In Rear
Faces Southwest
Story 1
Sewer Public Sewer
Water Public
Level or Stories One
New Construction No
Schools
Elementary Schools Suntree
High Schools Viera
Others
HOA Name Suntree Master Association
Senior Community No
Tax ID 26-36-14-Oh-00000.0-0111.00
Security Features Carbon Monoxide Detector(s),Security Lights,Smoke Detector(s)
Acceptable Financing Cash, Conventional, FHA, VA Loan
Listing Terms Cash, Conventional, FHA, VA Loan
Special Listing Condition Equitable Interest, Homestead, Owner Licensed RE
Read Less
Want to know what your home might be worth? Contact us for a FREE valuation!

Our team is ready to help you sell your home for the highest possible price ASAP

Bought with Compass Florida, LLC





