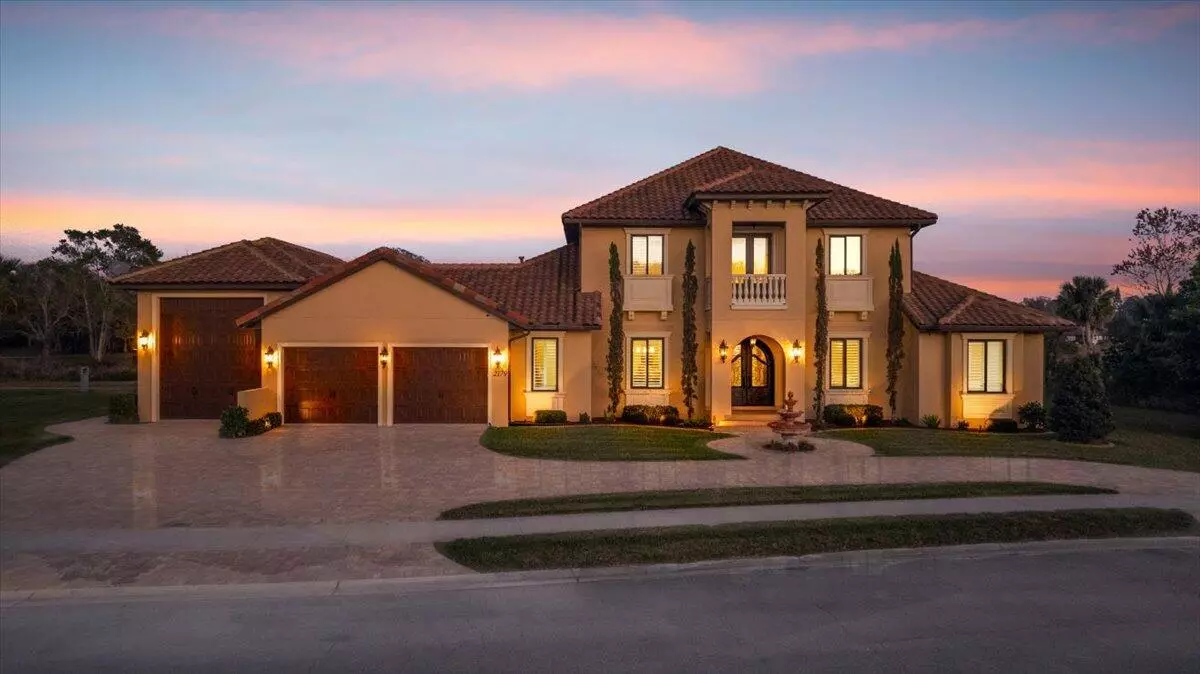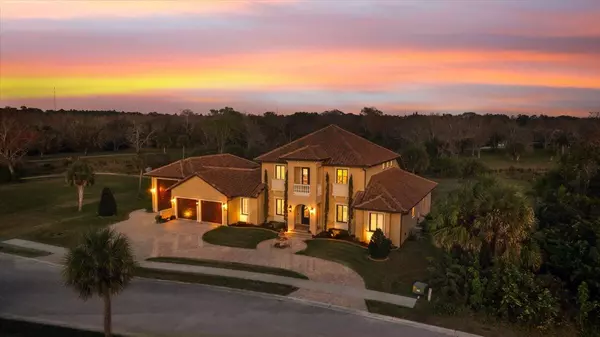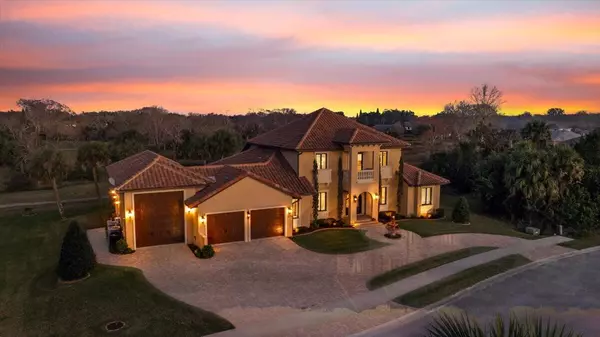$1,000,000
For more information regarding the value of a property, please contact us for a free consultation.
2179 Arnold Palmer DR Titusville, FL 32796
3 Beds
3 Baths
3,921 SqFt
Key Details
Sold Price $1,000,000
Property Type Single Family Home
Sub Type Single Family Residence
Listing Status Sold
Purchase Type For Sale
Square Footage 3,921 sqft
Price per Sqft $255
Subdivision Eagle Pointe Subdivision
MLS Listing ID 1004702
Sold Date 03/29/24
Bedrooms 3
Full Baths 2
Half Baths 1
HOA Y/N No
Total Fin. Sqft 3921
Originating Board Space Coast MLS (Space Coast Association of REALTORS®)
Year Built 2017
Annual Tax Amount $7,040
Tax Year 2023
Lot Size 0.510 Acres
Acres 0.51
Property Description
Luxurious Custom Home w/ 5 Garage Bays! This Solid Beauty has been Constructed w/ the Finest Energy Efficient Building Materials & Upgraded Mechanical Systems. Stunning Open Floor Plan Showcasing the Hand Scraped Wood Floors, 12 ft Triple Slider, Chicago Brick Accent Walls, Wood Beams, Plantation Shutters, Porcelain Tile & Dramatic Lighting! The Gorgeous Professional Kitchen is a Dream... Pot Filler, Gas Range, Upgraded Cabinets & Countertops! The Master Suite Features Sleek Tiled Shower, Copper Soaking Tub, Double Vanity & Separate Closets! The Beautiful Winding Staircase Leads to the Loft, Featuring an Open Rec Room, Office, Half Bath & Additional Under Air Storage. Entertain & Enjoy the Two-Level Back Patio Capturing Amazing Sunrise Views. Bring the Toys!! The 1,500sf of Garage can Accommodate an RV or Boat w/ 13'6'' Height. This Home is Nestled on a Double Lot and on a Cul-de-Sac! This Home is Being Sold Furnished & Has Been Professionally Decorated w/ the Finest Furnishings!
Location
State FL
County Brevard
Area 105 - Titusville W I95 S 46
Direction South on Carpenter Rd from Hwy 46. Right on London Town Rd. Right on Arnold Palmer Drive. Home is located on Right near the cul-de-sac.
Interior
Interior Features Breakfast Bar, Breakfast Nook, Built-in Features, Ceiling Fan(s), Central Vacuum, Entrance Foyer, His and Hers Closets, Kitchen Island, Open Floorplan, Pantry, Primary Bathroom -Tub with Separate Shower, Primary Downstairs, Smart Thermostat, Split Bedrooms, Walk-In Closet(s), Wet Bar
Heating Central, Electric, Natural Gas, Zoned
Cooling Central Air, Electric, Multi Units, Zoned
Flooring Tile, Wood
Furnishings Furnished
Appliance Disposal, Dryer, Electric Water Heater, ENERGY STAR Qualified Dishwasher, ENERGY STAR Qualified Freezer, ENERGY STAR Qualified Refrigerator, Gas Cooktop, Gas Range, Ice Maker, Microwave, Refrigerator, Tankless Water Heater, Washer, Wine Cooler
Laundry Lower Level
Exterior
Exterior Feature Balcony, Courtyard, Outdoor Kitchen
Parking Features Attached, Circular Driveway, Garage Door Opener, RV Access/Parking
Garage Spaces 5.0
Pool None
Utilities Available Electricity Connected, Natural Gas Connected, Sewer Connected, Water Connected
Amenities Available Jogging Path
View Trees/Woods
Roof Type Tile
Present Use Residential
Street Surface Asphalt
Accessibility Accessible Approach with Ramp, Accessible Bedroom, Accessible Central Living Area, Accessible Full Bath, Accessible Hallway(s), Accessible Kitchen, Accessible Kitchen Appliances, Accessible Washer/Dryer
Porch Rear Porch
Road Frontage County Road
Garage Yes
Building
Lot Description Cul-De-Sac, Dead End Street
Faces West
Story 2
Sewer Public Sewer
Water Public, Well
Level or Stories Two
New Construction No
Schools
Elementary Schools Mims
High Schools Astronaut
Others
Senior Community No
Tax ID 21-34-24-25-0000a.0-0011.00
Security Features Closed Circuit Camera(s),Security System Owned
Acceptable Financing Cash, Conventional, VA Loan
Listing Terms Cash, Conventional, VA Loan
Special Listing Condition Standard
Read Less
Want to know what your home might be worth? Contact us for a FREE valuation!

Our team is ready to help you sell your home for the highest possible price ASAP

Bought with Premium Properties Real Estate





