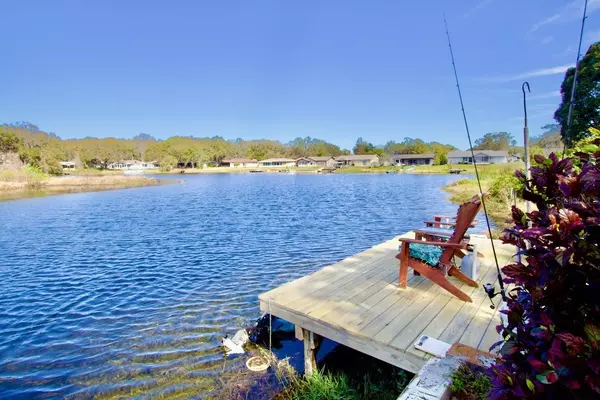$300,000
For more information regarding the value of a property, please contact us for a free consultation.
12507 SMOKEY DR Hudson, FL 34669
2 Beds
2 Baths
1,556 SqFt
Key Details
Sold Price $300,000
Property Type Single Family Home
Sub Type Single Family Residence
Listing Status Sold
Purchase Type For Sale
Square Footage 1,556 sqft
Price per Sqft $192
Subdivision Shadow Lakes
MLS Listing ID W7861986
Sold Date 04/04/24
Bedrooms 2
Full Baths 2
Construction Status Appraisal,Inspections
HOA Fees $3/ann
HOA Y/N Yes
Originating Board Stellar MLS
Year Built 1986
Annual Tax Amount $2,405
Lot Size 0.440 Acres
Acres 0.44
Property Description
Nestled on the serene waterfront lot, this captivating two-bedroom, two-bathroom home offers the epitome of tranquil living on an expansive nearly half-acre lot. As you step onto the property, you're greeted by lush greenery and the gentle breeze coming off the lake against the shore, providing a picturesque backdrop to everyday life. The home boasts a host of desirable features, including a meticulously maintained 2020 roof, ensuring both durability and peace of mind for years to come. Inside, the inviting interior spaces are glowing in natural light, creating an ambiance of warmth and comfort. The heart of the home lies in its spacious living areas, perfect for entertaining guests or simply unwinding after a long day. The well-appointed kitchen, equipped with modern appliances and ample storage, beckons to the culinary enthusiast. Both bedrooms offer peaceful retreats, with the master suite boasting its own en-suite bath for added convenience. Outside, the expansive yard invites outdoor recreation and relaxation, with breathtaking waterfront views serving as a constant reminder of the beauty of Florida nature with native birds flying and largemouth bass and other fish you can catch off your dock. Additionally, the 2016 air conditioning system ensures optimal comfort year-round, enhancing the overall quality of life. Whether you're lounging on the deck, enjoying a barbecue with loved ones, or simply taking in the stunning sunset, this waterfront oasis offers the perfect blend of comfort, convenience, and natural beauty. Perfectly located near all major shopping, beaches, and medical facilities this home is affordable and waiting for you to call it home!!!
Location
State FL
County Pasco
Community Shadow Lakes
Zoning PUD
Rooms
Other Rooms Attic, Florida Room, Formal Dining Room Separate, Inside Utility
Interior
Interior Features Ceiling Fans(s), Eat-in Kitchen, Skylight(s), Split Bedroom, Vaulted Ceiling(s), Walk-In Closet(s), Window Treatments
Heating Central, Electric
Cooling Central Air
Flooring Carpet, Ceramic Tile, Laminate
Fireplaces Type Living Room, Wood Burning
Fireplace true
Appliance Dishwasher, Disposal, Dryer, Electric Water Heater, Microwave, Range Hood, Refrigerator, Washer
Laundry Inside, Laundry Room
Exterior
Exterior Feature Irrigation System, Rain Gutters, Sidewalk, Sliding Doors
Parking Features Driveway, Garage Door Opener, Off Street
Garage Spaces 2.0
Fence Fenced
Community Features Deed Restrictions, Sidewalks
Utilities Available Cable Available, Electricity Connected, Public, Sewer Connected, Sprinkler Recycled, Water Available
Waterfront Description Pond
View Y/N 1
Water Access 1
Water Access Desc Pond
View Water
Roof Type Shingle
Porch Covered, Enclosed, Front Porch, Patio, Rear Porch, Screened
Attached Garage true
Garage true
Private Pool No
Building
Lot Description In County, Irregular Lot, Sidewalk, Paved
Story 1
Entry Level One
Foundation Slab
Lot Size Range 1/4 to less than 1/2
Sewer Public Sewer
Water Public
Architectural Style Contemporary
Structure Type Block,Stucco
New Construction false
Construction Status Appraisal,Inspections
Schools
Elementary Schools Moon Lake-Po
Middle Schools Crews Lake Middle-Po
High Schools Hudson High-Po
Others
Pets Allowed Yes
HOA Fee Include Management
Senior Community No
Ownership Fee Simple
Monthly Total Fees $3
Acceptable Financing Cash, Conventional, FHA, VA Loan
Membership Fee Required Required
Listing Terms Cash, Conventional, FHA, VA Loan
Special Listing Condition None
Read Less
Want to know what your home might be worth? Contact us for a FREE valuation!

Our team is ready to help you sell your home for the highest possible price ASAP

© 2025 My Florida Regional MLS DBA Stellar MLS. All Rights Reserved.
Bought with HOME PRIME REALTY LLC





