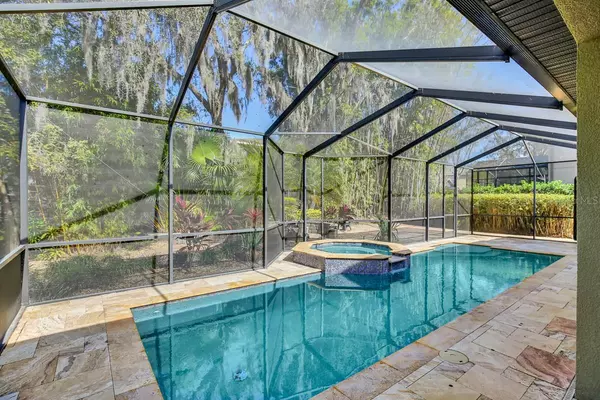$630,000
For more information regarding the value of a property, please contact us for a free consultation.
15718 STARLING WATER DR Lithia, FL 33547
4 Beds
3 Baths
2,480 SqFt
Key Details
Sold Price $630,000
Property Type Single Family Home
Sub Type Single Family Residence
Listing Status Sold
Purchase Type For Sale
Square Footage 2,480 sqft
Price per Sqft $254
Subdivision Fishhawk Ranch Ph 2 Tr 1
MLS Listing ID T3499239
Sold Date 04/01/24
Bedrooms 4
Full Baths 3
Construction Status Financing,Inspections
HOA Fees $9/ann
HOA Y/N Yes
Originating Board Stellar MLS
Year Built 2011
Annual Tax Amount $9,835
Lot Size 8,276 Sqft
Acres 0.19
Lot Dimensions 65.21x128
Property Description
Here's your opportunity to own a breathtaking Cardel home with 4 bedrooms and 3 bathrooms, complete with a refreshing pool and spa, situated in the sought-after Starling neighborhood within Fishhawk Ranch. As you step through the double glass doors, the neutral ceramic tile create a seamless and elegant ambiance throughout the common areas. On the left, a private front office with abundant natural light and hardwood flooring. Just beyond is a formal dining room, currently utilized as an office, also featuring hardwood flooring and built-ins for organization. The kitchen is a chef's delight, perfect for hosting memorable events. It boasts granite counters, ample counter space for meal preparation, decorative backsplash, crowned white cabinetry, a gas range, microwave hood, and a spacious refrigerator. The expansive sliders in the huge gathering room and dining nook open up to the screened in Lanai with a pool and spa. The master retreat, separated from the other three bedrooms, offers hardwood flooring and an en-suite bath with a dual sink vanity, large walk-in closet, a tiled walk-in shower, and a relaxing soaking tub. Conveniently located just off the kitchen, the spacious laundry room includes a washer and dryer that will convey with the sale. The landscaped backyard serves as the perfect retreat with a fire pit and a smoker that will convey with the sale. Noteworthy additions include a freshly painted interior in 2023 and a new A/C system installed in 2019. Fishhawk Ranch, a renowned resort community, provides world-class amenities, 25 miles of walking/biking trails, and more! Don't miss out on this incredible home in a fantastic location.
Location
State FL
County Hillsborough
Community Fishhawk Ranch Ph 2 Tr 1
Zoning PD
Rooms
Other Rooms Den/Library/Office, Formal Dining Room Separate
Interior
Interior Features Ceiling Fans(s), High Ceilings, Kitchen/Family Room Combo, Open Floorplan, Split Bedroom, Stone Counters, Thermostat, Walk-In Closet(s)
Heating Central, Electric
Cooling Central Air
Flooring Ceramic Tile, Wood
Fireplace false
Appliance Dishwasher, Disposal, Dryer, Gas Water Heater, Microwave, Range, Refrigerator, Washer
Laundry Inside, Laundry Room
Exterior
Exterior Feature Irrigation System, Lighting, Private Mailbox, Rain Gutters, Sidewalk, Sliding Doors
Parking Features Driveway, Garage Door Opener
Garage Spaces 3.0
Pool Child Safety Fence, Heated, Salt Water
Community Features Clubhouse, Deed Restrictions, Dog Park, Fitness Center, Park, Playground, Pool, Sidewalks
Utilities Available BB/HS Internet Available, Cable Available, Electricity Available, Natural Gas Available, Sewer Connected, Sprinkler Meter, Street Lights, Water Connected
Amenities Available Basketball Court, Clubhouse, Fence Restrictions, Fitness Center, Park, Playground, Pool, Recreation Facilities, Tennis Court(s), Trail(s)
Roof Type Shingle
Porch Covered, Front Porch, Screened
Attached Garage true
Garage true
Private Pool Yes
Building
Story 1
Entry Level One
Foundation Slab
Lot Size Range 0 to less than 1/4
Sewer Public Sewer
Water Public
Architectural Style Contemporary
Structure Type Block,Stucco
New Construction false
Construction Status Financing,Inspections
Schools
Elementary Schools Stowers Elementary
Middle Schools Barrington Middle
High Schools Newsome-Hb
Others
Pets Allowed Breed Restrictions, Yes
HOA Fee Include Pool,Recreational Facilities
Senior Community No
Ownership Fee Simple
Monthly Total Fees $9
Acceptable Financing Cash, Conventional, FHA, VA Loan
Membership Fee Required Required
Listing Terms Cash, Conventional, FHA, VA Loan
Special Listing Condition None
Read Less
Want to know what your home might be worth? Contact us for a FREE valuation!

Our team is ready to help you sell your home for the highest possible price ASAP

© 2025 My Florida Regional MLS DBA Stellar MLS. All Rights Reserved.
Bought with EATON REALTY,LLC





