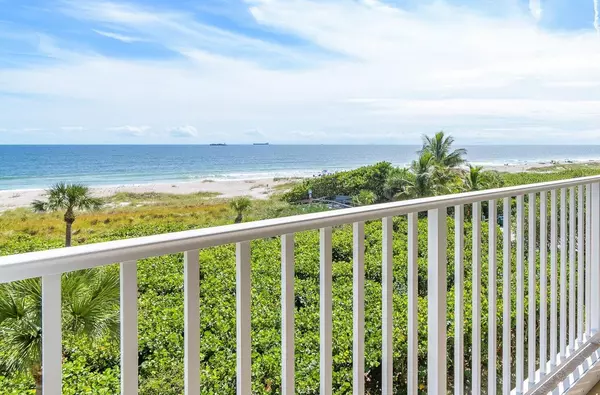$705,000
For more information regarding the value of a property, please contact us for a free consultation.
555 Harrison AVE #406 Cape Canaveral, FL 32920
3 Beds
3 Baths
1,843 SqFt
Key Details
Sold Price $705,000
Property Type Condo
Sub Type Condominium
Listing Status Sold
Purchase Type For Sale
Square Footage 1,843 sqft
Price per Sqft $382
Subdivision Sea Era Sands Condo
MLS Listing ID 1001048
Sold Date 03/29/24
Bedrooms 3
Full Baths 3
HOA Fees $750/mo
HOA Y/N Yes
Total Fin. Sqft 1843
Originating Board Space Coast MLS (Space Coast Association of REALTORS®)
Year Built 1996
Tax Year 2023
Lot Size 2,613 Sqft
Acres 0.06
Property Description
DIRECT OCEAN SOUTHEAST CORNER 3 bedroom 3 bathroom condo! Immerse yourself in the ultimate oceanfront experience where luxury living meets coastal charm. Witness the unfolding of history as space rockets soar into the skies and cruise ships embark on their next journey all from your private wrap around balcony. Concrete restoration, exterior paint and new impact sliders completed in 2019, new roof 2023. The adjacent 8'x6' storage room and deeded garage parking space make living here a breeze. Explore the vibrant local scene, dine at waterfront restaurants, spend the day shopping or fishing or just indulge in the laid-back beach atmosphere that defines the coastal living experience. This condo is more than a home, it's a retreat where luxury meets the natural beauty of the Atlantic.
Location
State FL
County Brevard
Area 271 - Cape Canaveral
Direction A1A to Harrison Ave, Building on Ocean
Interior
Interior Features Breakfast Bar, Breakfast Nook, Ceiling Fan(s), Entrance Foyer, Guest Suite, Open Floorplan, Pantry, Split Bedrooms, Walk-In Closet(s)
Heating Central, Electric
Cooling Central Air, Electric
Flooring Tile
Furnishings Furnished
Appliance Dishwasher, Dryer, Electric Range, Electric Water Heater, Microwave, Refrigerator, Washer
Laundry In Unit
Exterior
Exterior Feature Balcony
Parking Features Additional Parking, Assigned, Garage, Garage Door Opener
Garage Spaces 1.0
Pool Community, Heated, In Ground
Utilities Available Cable Available, Cable Connected, Electricity Available, Electricity Connected, Sewer Available, Sewer Connected, Water Available, Water Connected
Amenities Available Beach Access, Elevator(s), Maintenance Grounds, Maintenance Structure, Trash, Water
Waterfront Description Ocean Access,Ocean Front,Waterfront Community
View Beach, Ocean, Water
Roof Type Other
Present Use Residential,Single Family
Street Surface Asphalt
Porch Covered, Front Porch, Porch, Rear Porch, Side Porch
Road Frontage County Road
Garage Yes
Building
Lot Description Dead End Street
Faces East
Sewer Public Sewer
Water Public
Level or Stories One
New Construction No
Schools
Elementary Schools Cape View
High Schools Cocoa Beach
Others
Pets Allowed Yes
HOA Fee Include Cable TV,Insurance,Internet,Maintenance Grounds,Maintenance Structure,Pest Control,Sewer,Trash,Water
Senior Community No
Tax ID 24-37-23-1a-00406.0-0000.00
Security Features Secured Lobby
Acceptable Financing Cash, Conventional
Listing Terms Cash, Conventional
Special Listing Condition Standard
Read Less
Want to know what your home might be worth? Contact us for a FREE valuation!

Our team is ready to help you sell your home for the highest possible price ASAP

Bought with River Breeze Real Estate






