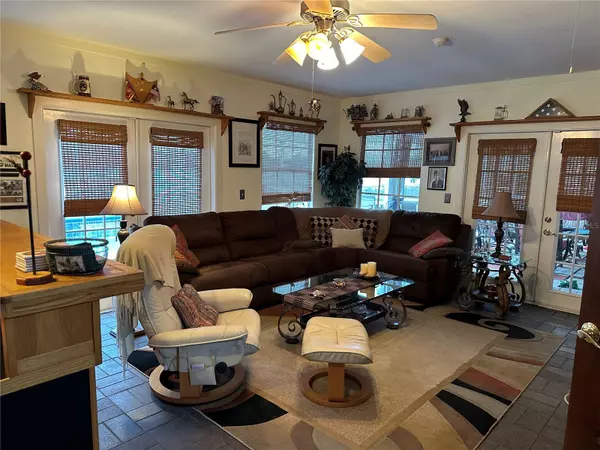$370,000
For more information regarding the value of a property, please contact us for a free consultation.
2441 TIMBERCREST DR Deltona, FL 32738
4 Beds
2 Baths
2,176 SqFt
Key Details
Sold Price $370,000
Property Type Single Family Home
Sub Type Single Family Residence
Listing Status Sold
Purchase Type For Sale
Square Footage 2,176 sqft
Price per Sqft $170
Subdivision Deltona Lakes Unit 40
MLS Listing ID V4934258
Sold Date 03/29/24
Bedrooms 4
Full Baths 2
Construction Status Appraisal,Inspections
HOA Y/N No
Originating Board Stellar MLS
Year Built 1986
Annual Tax Amount $1,144
Lot Size 0.340 Acres
Acres 0.34
Lot Dimensions 100x150
Property Description
Bring Your Calculator and Add up the Value in each room of this Super-Deal for a Super-Family. The home has 2,176 Square Feet of Heated Living space & a total 2,750 Square Feet under roof. All of this on a fenced 1/3 Acre home site. Everything about the home is designed for Total Florida Living. The 45'x21' Screened pool deck surrounds the Salt Water Pool and continues on to the 22'x16' covered Patio. French Doors welcome you to a cozy 21"x15' Florida Room with its Custom Made dry Bar. As you step through a second set of French Doors you enter the Great Room with Vaulted Ceilings, Custom made Wood Television Console & Wood Burning Fireplace...All for Your Relaxation and Enjoyment. The oversized two car Garage with built-in shelving doubles as a work shop. The washer and Dryer are in the large Utility Room, It also has a second pantry. The home has many custom made features. The kitchen has a breakfast nook and opens to a covered breezeway leading to the Huge Patio. By the way, the Patio furniture conveys and with the right offer most of the high end furniture stays too. There is a Storage Shed in the backyard and water front access to Anne Marie Lake. Must be seen to appreciate! Comfortable & Spacious...4 Large Bedrooms, 2 Baths. The owners have to relocate. It needs some Tender Loving Care...and is ready for a new Owner to make it their Own. That could be You! Just bring your toothbrush! Call today for a showing.
Location
State FL
County Volusia
Community Deltona Lakes Unit 40
Zoning 01R
Interior
Interior Features Built-in Features, Ceiling Fans(s), Dry Bar, Eat-in Kitchen, High Ceilings, Living Room/Dining Room Combo, Open Floorplan, Primary Bedroom Main Floor, Solid Wood Cabinets, Split Bedroom, Thermostat, Vaulted Ceiling(s), Walk-In Closet(s), Window Treatments
Heating Central, Electric
Cooling Central Air
Flooring Carpet
Fireplace true
Appliance Dishwasher, Disposal, Dryer, Electric Water Heater, Microwave, Range, Refrigerator, Washer
Laundry Inside
Exterior
Exterior Feature French Doors, Irrigation System, Storage
Garage Spaces 2.0
Fence Chain Link
Pool Chlorine Free, Gunite, In Ground, Salt Water, Self Cleaning
Utilities Available BB/HS Internet Available, Cable Connected, Electricity Connected, Phone Available
View Y/N 1
Water Access 1
Water Access Desc Lake
Roof Type Shingle
Attached Garage true
Garage true
Private Pool Yes
Building
Story 1
Entry Level One
Foundation Slab
Lot Size Range 1/4 to less than 1/2
Sewer Septic Tank
Water Public
Structure Type Stucco,Wood Frame
New Construction false
Construction Status Appraisal,Inspections
Schools
Elementary Schools Deltona Lakes Elem
Middle Schools Heritage Middle
High Schools Pine Ridge High School
Others
Senior Community No
Ownership Fee Simple
Acceptable Financing Cash, Conventional
Listing Terms Cash, Conventional
Special Listing Condition None
Read Less
Want to know what your home might be worth? Contact us for a FREE valuation!

Our team is ready to help you sell your home for the highest possible price ASAP

© 2024 My Florida Regional MLS DBA Stellar MLS. All Rights Reserved.
Bought with LPT REALTY





