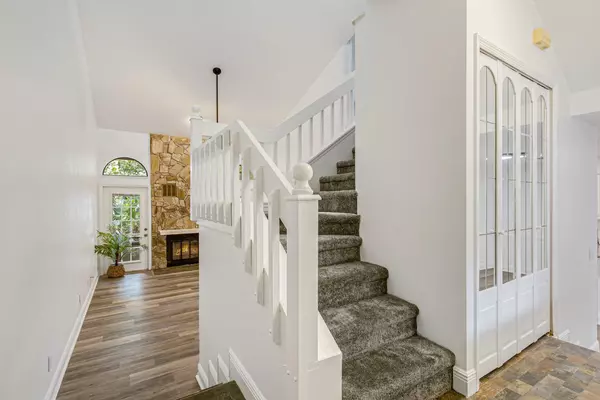$400,000
For more information regarding the value of a property, please contact us for a free consultation.
705 Parkside PL #705 Indian Harbour Beach, FL 32937
2 Beds
3 Baths
1,648 SqFt
Key Details
Sold Price $400,000
Property Type Townhouse
Sub Type Townhouse
Listing Status Sold
Purchase Type For Sale
Square Footage 1,648 sqft
Price per Sqft $242
Subdivision Gleasons Replat Of A Portion Of The Town Of Eau Ga
MLS Listing ID 1002667
Sold Date 03/29/24
Style Contemporary
Bedrooms 2
Full Baths 2
Half Baths 1
HOA Fees $590/mo
HOA Y/N Yes
Total Fin. Sqft 1648
Originating Board Space Coast MLS (Space Coast Association of REALTORS®)
Year Built 1986
Tax Year 2023
Lot Size 3,484 Sqft
Acres 0.08
Property Description
Gorgeous townhome in coveted Parkside Place. Soaring ceilings and stone fireplace in living area make this unit stunning! Spacious formal dining area extends from living room, perfect for entertaining. Slider and French doors open to covered, tiled patio and lush landscape. Beautifully updated kitchen with granite countertops, loads of cabinet storage, 2 breakfast bars, and eat in area. Vinyl plank flooring throughout first floor. 2 ensuite bedrooms upstairs with loft that is perfect for office space. Interior paint and brand new carpet just completed. New Tile roof 2017, AC 2021, new range just installed, and washer and dryer included. Gas for fireplace and also plumbed in kitchen and on patio for your grill. Just steps to community pool, hot tub, clubhouse, tennis, pickle ball, and sauna. Plenty of guest parking. Nothing left to do but move right in to this gorgeous home and enjoy all the amenities that Parkside Place has to offer!
Location
State FL
County Brevard
Area 382-Satellite Bch/Indian Harbour Bch
Direction South Patrick Dr just north of Eau Gallie Cswy, east into community, home on right
Interior
Interior Features Breakfast Bar, Breakfast Nook, Ceiling Fan(s), Eat-in Kitchen, Entrance Foyer, Guest Suite, Primary Bathroom - Shower No Tub, Split Bedrooms, Vaulted Ceiling(s), Walk-In Closet(s)
Heating Central
Cooling Central Air, Electric
Flooring Carpet, Vinyl
Fireplaces Number 1
Fireplaces Type Gas
Furnishings Unfurnished
Fireplace Yes
Appliance Dishwasher, Disposal, Dryer, Electric Range, Gas Water Heater, Ice Maker, Microwave, Refrigerator, Washer
Laundry In Unit, Lower Level
Exterior
Exterior Feature Balcony, Tennis Court(s)
Parking Features Additional Parking, Attached, Garage, Guest
Garage Spaces 2.0
Utilities Available Cable Available, Cable Connected, Natural Gas Connected, Sewer Connected
Amenities Available Clubhouse, Maintenance Grounds, Management - Full Time, Pickleball, Playground, Sauna, Spa/Hot Tub, Tennis Court(s)
View Other
Roof Type Tile
Present Use Residential,Single Family
Street Surface Asphalt
Porch Covered, Patio
Garage Yes
Private Pool No
Building
Lot Description Other
Faces North
Story 2
Sewer Public Sewer
Water Public
Architectural Style Contemporary
Level or Stories Two
New Construction No
Schools
Elementary Schools Ocean Breeze
High Schools Satellite
Others
HOA Name Leland Management - BClark@lelandmanagement.com
HOA Fee Include Cable TV,Internet,Maintenance Grounds
Senior Community No
Tax ID 27-37-14-05-00000.0-0035.00
Acceptable Financing Cash, Conventional, FHA, VA Loan
Listing Terms Cash, Conventional, FHA, VA Loan
Special Listing Condition Standard
Read Less
Want to know what your home might be worth? Contact us for a FREE valuation!

Our team is ready to help you sell your home for the highest possible price ASAP

Bought with Four Star Real Estate LLC






