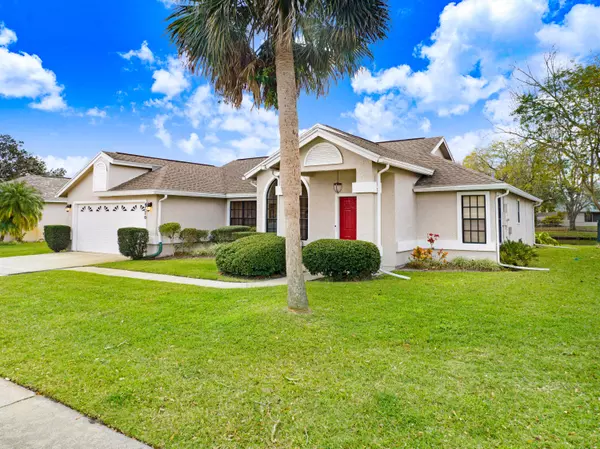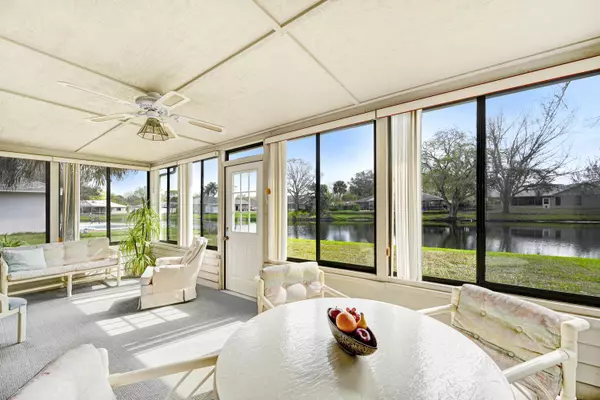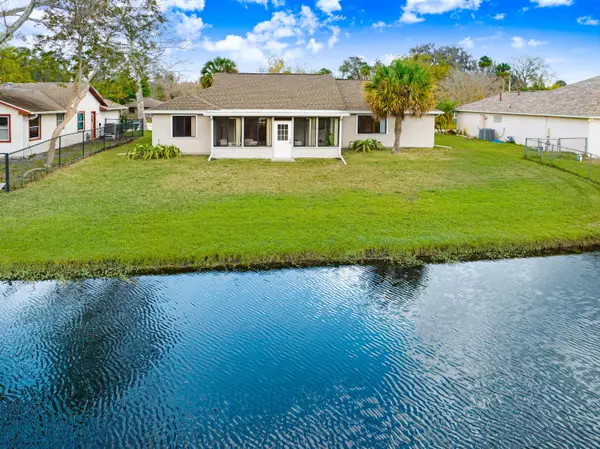$310,000
For more information regarding the value of a property, please contact us for a free consultation.
4370 Westlake DR Titusville, FL 32780
3 Beds
2 Baths
1,571 SqFt
Key Details
Sold Price $310,000
Property Type Single Family Home
Sub Type Single Family Residence
Listing Status Sold
Purchase Type For Sale
Square Footage 1,571 sqft
Price per Sqft $197
Subdivision Hickory Woods Sec 2
MLS Listing ID 1005344
Sold Date 03/28/24
Style Ranch
Bedrooms 3
Full Baths 2
HOA Y/N No
Total Fin. Sqft 1571
Originating Board Space Coast MLS (Space Coast Association of REALTORS®)
Year Built 1988
Annual Tax Amount $926
Tax Year 2023
Lot Size 7,405 Sqft
Acres 0.17
Property Description
Three Bdrm 2 Bath 2 car garage SPLIT PLAN located on a LARGE POND teeming with wildlife. This home has great curb appeal with lots of windows to let in natural lighting. High volume ceilings with ceiling fans make this home feel larger than its 1571 sq ft. In addition to a fully equipped eat-in kitchen, there is a formal dining area that is part of a large great room with a bay window seating area. French doors from the great room lead to a 10 X 22 Florida Room with banks of windows overlooking the pond. A perfect place to enjoy your morning coffee or relax at the end of a busy day. Located in the popular subdivision of Hickory Trails, you are close to good schools, Rt 50, I-95 & US-1
Lowes, Home Depot, Walmart, Publix and Aldi's are a just a mile to two away. This warm inviting home is waiting for a new owner to make it their ''Forever Home''
NEW ROOF SHINGLES in 2017 & NEW WATER HEATER in 2023. ELETRICAL PANEL IS SIEMANS so getting insurance is not going to be an issue. Hurry!!
Location
State FL
County Brevard
Area 103 - Titusville Garden - Sr50
Direction Cheney Hwy ( Route 50) to North on Hickory Hill Blvd to Left on Cherrrywood to right on Westlake Dr.
Interior
Interior Features Breakfast Bar, Breakfast Nook, Ceiling Fan(s), Eat-in Kitchen, Entrance Foyer, Open Floorplan, Primary Bathroom - Shower No Tub, Vaulted Ceiling(s), Walk-In Closet(s)
Heating Central, Heat Pump
Cooling Central Air, Electric
Flooring Carpet, Tile, Vinyl
Furnishings Negotiable
Appliance Dishwasher, Disposal, Dryer, Electric Oven, Electric Water Heater, Plumbed For Ice Maker, Refrigerator, Washer
Laundry Electric Dryer Hookup, In Unit, Washer Hookup
Exterior
Exterior Feature ExteriorFeatures
Parking Features Garage, Garage Door Opener
Garage Spaces 2.0
Pool None
Utilities Available Cable Connected, Electricity Connected, Sewer Connected, Water Connected
Waterfront Description Pond
View Pond
Roof Type Shingle
Present Use Residential,Single Family
Street Surface Asphalt,Paved
Porch Glass Enclosed, Porch
Road Frontage City Street
Garage Yes
Building
Lot Description Few Trees
Faces South
Story 1
Sewer Public Sewer
Water Public
Architectural Style Ranch
Level or Stories One
New Construction No
Schools
Elementary Schools Apollo
High Schools Titusville
Others
Senior Community No
Tax ID 22-35-20-52-00002.0-0013.00
Security Features Closed Circuit Camera(s)
Acceptable Financing Cash, Conventional, VA Loan
Listing Terms Cash, Conventional, VA Loan
Special Listing Condition Homestead
Read Less
Want to know what your home might be worth? Contact us for a FREE valuation!

Our team is ready to help you sell your home for the highest possible price ASAP

Bought with Florida Style Real Estate,Inc.






