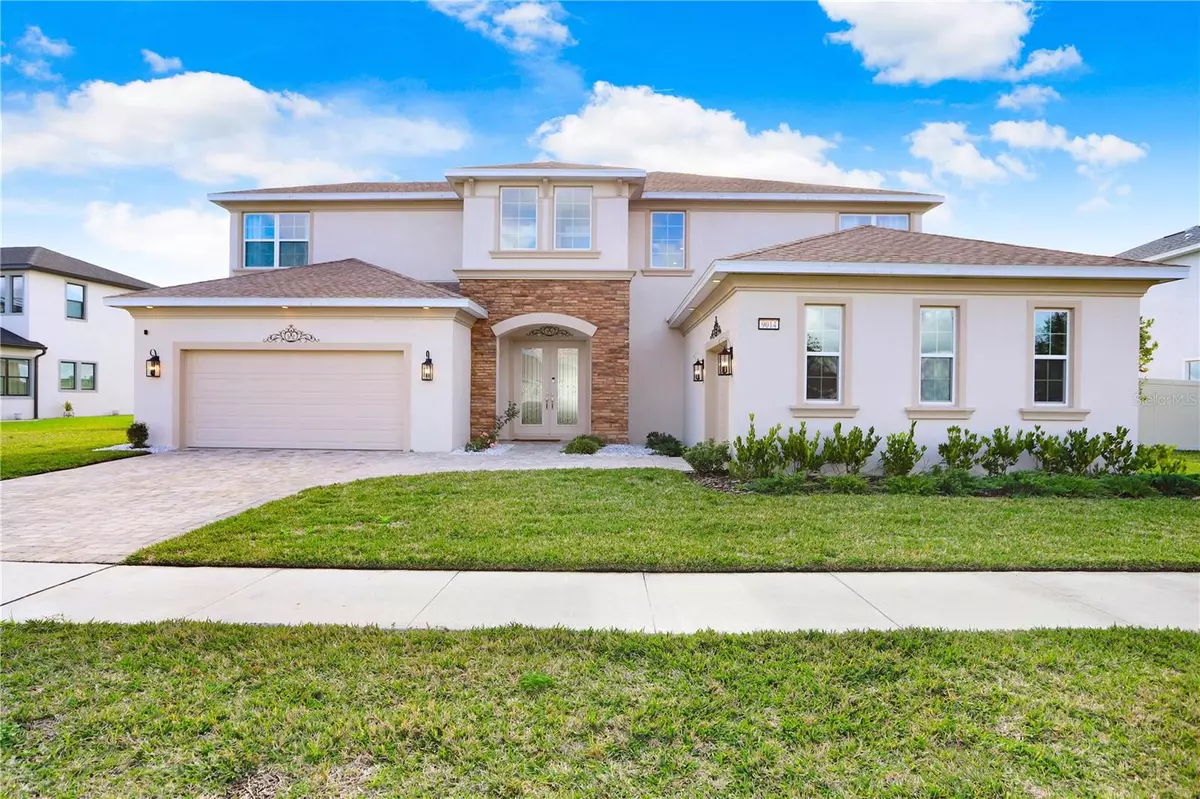$1,400,000
For more information regarding the value of a property, please contact us for a free consultation.
9014 SANDERS TREE LOOP Wesley Chapel, FL 33545
7 Beds
6 Baths
4,977 SqFt
Key Details
Sold Price $1,400,000
Property Type Single Family Home
Sub Type Single Family Residence
Listing Status Sold
Purchase Type For Sale
Square Footage 4,977 sqft
Price per Sqft $281
Subdivision Epperson North Village D-2
MLS Listing ID O6166562
Sold Date 03/28/24
Bedrooms 7
Full Baths 5
Half Baths 1
HOA Fees $46/qua
HOA Y/N Yes
Originating Board Stellar MLS
Year Built 2023
Annual Tax Amount $5,217
Lot Size 0.290 Acres
Acres 0.29
Property Description
LAGOON LEAVING, POOL AND POND VIEW. Welcome to this immaculate luxury modern home located in the gated King Lake Estates subdivision of Epperson North. The Canary 5 model home features a large pool (27x13) with a heating system, outside pavers, and covered outdoor kitchen with a gas stove. Seven bedrooms (three downstairs and fourth upstairs), 5 ½ baths, a large loft upstairs with an exit to a wide balcony, 3 car split garage spaces, located on a premium lot in over 6300 sq ft of leaving space (4977 heather sq ft) this home it's modern and spacious. The open floor plans its perfect for indoor and outdoor gatherings, the dream kitchen is an absolute delight and has quartz countertops, stainless steel appliances, a butler’s pantry/ beverage center, and a formal dining room. The living room has a luxurious feel with crown molding and try ceilings as you look up to appreciate the 24’ height. The trendy modern look you’ve been dreaming about, this home has it all, property is also fenced for added privacy. You are ready for Life at the lagoon! The HOA quarterly fee is only $237 per quarter and includes cable, fast internet, and Ultra-Fi. The Crystal Lagoon Membership Fee is $137 per quarter. This property it’s in the Epperson Lagoon Community. Amenities include an Eagle Nest part, a dog park, paddle boarding, kayaking, golf cart paths, sandy beaches, a swim-up bar, Resort-style events at the lagoon, and more. This home is located about 10 minutes away from KRATE, 35 minutes North of Downtown Tampa, 45 Minutes from Tampa International Airport, and 90 minutes from Orlando and Walt Disney World.POF required to tour.
Location
State FL
County Pasco
Community Epperson North Village D-2
Zoning MPUD
Interior
Interior Features Built-in Features, Ceiling Fans(s), Coffered Ceiling(s), High Ceilings, Open Floorplan, Primary Bedroom Main Floor, Stone Counters, Walk-In Closet(s)
Heating Central
Cooling Central Air
Flooring Carpet, Ceramic Tile
Fireplace false
Appliance Convection Oven, Cooktop, Dishwasher, Disposal, Electric Water Heater, Range, Range Hood, Refrigerator
Laundry Electric Dryer Hookup, Laundry Room, Washer Hookup
Exterior
Exterior Feature Balcony, Irrigation System, Lighting, Outdoor Grill, Sliding Doors, Sprinkler Metered
Parking Features Driveway
Garage Spaces 3.0
Fence Fenced
Pool Heated, In Ground
Community Features Gated Community - No Guard
Utilities Available BB/HS Internet Available, Cable Available, Cable Connected, Electricity Available, Electricity Connected, Fiber Optics, Public, Sewer Available, Sewer Connected, Street Lights, Underground Utilities, Water Available, Water Connected
View Y/N 1
View Garden, Water
Roof Type Concrete,Shingle
Porch Patio
Attached Garage true
Garage true
Private Pool Yes
Building
Story 2
Entry Level Two
Foundation Concrete Perimeter
Lot Size Range 1/4 to less than 1/2
Sewer Public Sewer
Water Public
Structure Type Concrete
New Construction true
Others
Pets Allowed Cats OK, Dogs OK
Senior Community No
Ownership Fee Simple
Monthly Total Fees $125
Acceptable Financing Cash, Conventional, VA Loan
Membership Fee Required Required
Listing Terms Cash, Conventional, VA Loan
Special Listing Condition None
Read Less
Want to know what your home might be worth? Contact us for a FREE valuation!

Our team is ready to help you sell your home for the highest possible price ASAP

© 2024 My Florida Regional MLS DBA Stellar MLS. All Rights Reserved.
Bought with COURTER REALTY, INC.






