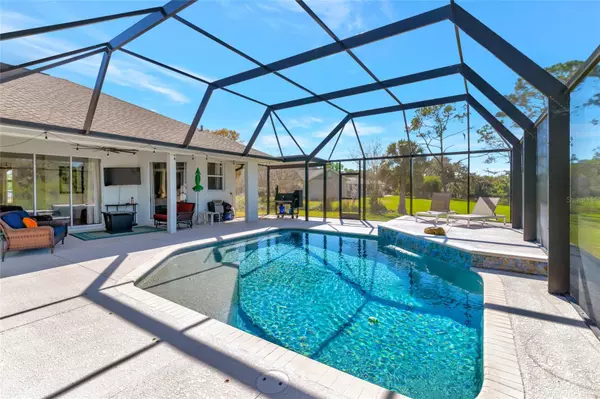$750,000
For more information regarding the value of a property, please contact us for a free consultation.
12821 SHERINGHAM WAY Sarasota, FL 34240
4 Beds
2 Baths
2,368 SqFt
Key Details
Sold Price $750,000
Property Type Single Family Home
Sub Type Single Family Residence
Listing Status Sold
Purchase Type For Sale
Square Footage 2,368 sqft
Price per Sqft $316
Subdivision Oak Ford Golf Club
MLS Listing ID A4600616
Sold Date 03/26/24
Bedrooms 4
Full Baths 2
Construction Status Appraisal,Financing,Inspections
HOA Fees $55/qua
HOA Y/N Yes
Originating Board Stellar MLS
Year Built 2001
Annual Tax Amount $6,682
Lot Size 0.790 Acres
Acres 0.79
Property Description
Step into your own slice of paradise with this meticulously cared for home offering the perfect blend of luxury and quiet country nights. Beyond the traffic and congestion of town but yet conveniently accessible, this 4 bedroom, 2 bathroom haven is situated on just under an acre in one of Sarasota most sought after communities. The open-concept design seamlessly integrates the living, dining, and kitchen areas, creating an ideal space for gatherings. Those areas also all have views and accessibility to the amazing custom built pool designed for entertaining that completely elevates your outdoor space which backs up to a preserve that will never be built on. The split floor plan ensures privacy, with the master suite secluded from the secondary bedrooms, providing a peaceful retreat at the end of the day. Imagine unwinding in your spacious master bedroom, complete with an en-suite bathroom featuring modern amenities and ample storage. Outside, a haven awaits with the recent addition of a sprawling pool area, beckoning you to soak up the sun or cool off with a refreshing swim. Whether you're hosting lively poolside gatherings or simply enjoying a quiet evening under the stars, this home checks both of those boxes.This beauty also has had numerous important mechanical updates such as a high quality roof and water heater both installed in 2021 and new AC added in 2023. With the serenity of quiet rural nights and the convenience of city amenities just a short drive away, this home offers the best of both worlds. Don't miss the opportunity to make this retreat your own and experience the ultimate in comfort and luxury.
Location
State FL
County Sarasota
Community Oak Ford Golf Club
Zoning OUE
Interior
Interior Features Built-in Features, Ceiling Fans(s), High Ceilings, Kitchen/Family Room Combo, Solid Surface Counters, Split Bedroom, Thermostat, Walk-In Closet(s), Window Treatments
Heating Central
Cooling Central Air
Flooring Luxury Vinyl
Fireplace true
Appliance Dishwasher, Microwave, Range, Refrigerator
Laundry Laundry Room
Exterior
Exterior Feature Irrigation System, Lighting, Private Mailbox
Garage Spaces 2.0
Pool Child Safety Fence, Deck, Gunite, In Ground, Lighting, Screen Enclosure
Community Features Deed Restrictions, Golf Carts OK
Utilities Available BB/HS Internet Available, Electricity Connected, Water Connected
Waterfront Description Pond
View Y/N 1
Roof Type Shingle
Attached Garage true
Garage true
Private Pool Yes
Building
Entry Level One
Foundation Slab
Lot Size Range 1/2 to less than 1
Sewer Public Sewer
Water Well
Structure Type Block
New Construction false
Construction Status Appraisal,Financing,Inspections
Schools
Elementary Schools Tatum Ridge Elementary
Middle Schools Mcintosh Middle
High Schools Booker High
Others
Pets Allowed Cats OK, Dogs OK
Senior Community No
Ownership Fee Simple
Monthly Total Fees $55
Acceptable Financing Cash, Conventional
Membership Fee Required Required
Listing Terms Cash, Conventional
Special Listing Condition None
Read Less
Want to know what your home might be worth? Contact us for a FREE valuation!

Our team is ready to help you sell your home for the highest possible price ASAP

© 2024 My Florida Regional MLS DBA Stellar MLS. All Rights Reserved.
Bought with EXP REALTY LLC





