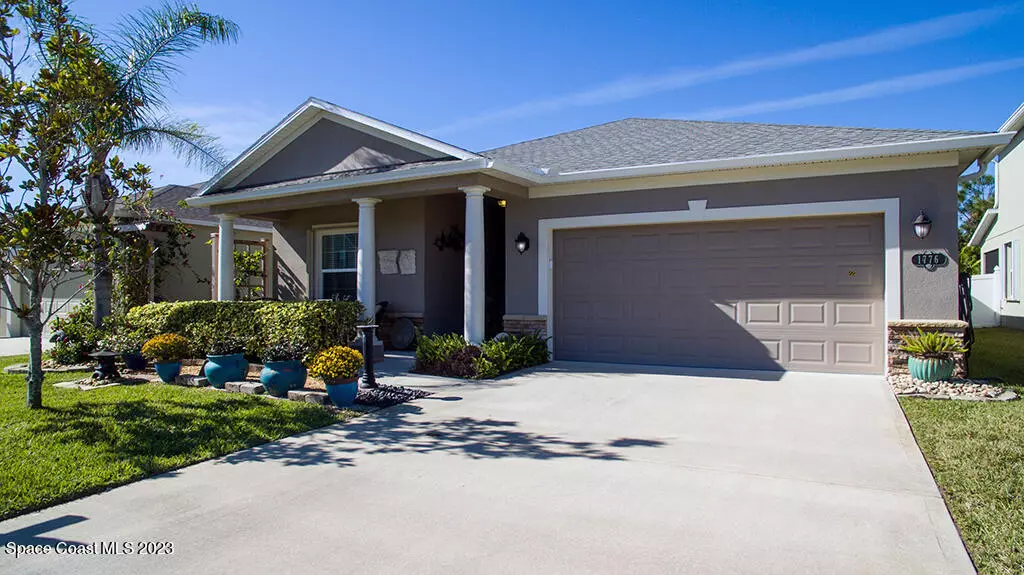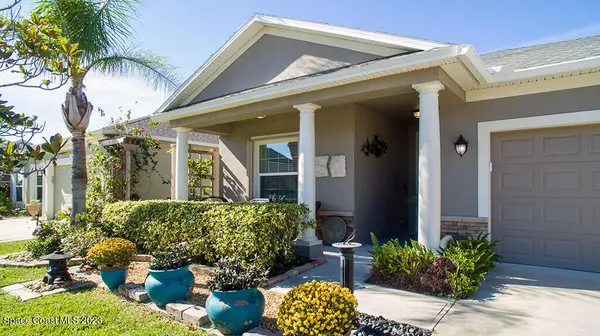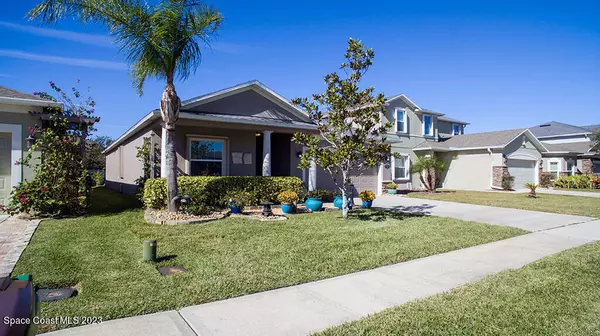$415,000
For more information regarding the value of a property, please contact us for a free consultation.
1776 Litchfield DR Melbourne, FL 32904
3 Beds
2 Baths
1,869 SqFt
Key Details
Sold Price $415,000
Property Type Single Family Home
Sub Type Single Family Residence
Listing Status Sold
Purchase Type For Sale
Square Footage 1,869 sqft
Price per Sqft $222
Subdivision Manchester Lakes Phase 4
MLS Listing ID 981665
Sold Date 03/27/24
Style Traditional
Bedrooms 3
Full Baths 2
HOA Fees $33/ann
HOA Y/N Yes
Total Fin. Sqft 1869
Originating Board Space Coast MLS (Space Coast Association of REALTORS®)
Year Built 2014
Annual Tax Amount $2,385
Tax Year 2023
Lot Size 6,098 Sqft
Acres 0.14
Lot Dimensions 50 x 120
Property Description
Accepting Backups ! BELOW APPRAISAL. REDUCED TO SELL. NEW $20,000 ROOF October 2023. 3 Bedrooms & 2 Baths. You will love the Great Room floor plan. The open cook's kitchen boasts 42'' cherry cabinets, plus High Definition granite counter tops. Tile & Engineered Cherry Flooring! The Master Bath is split from the master with a Walk-in-Closet. Relaxing trussed Lanai. Plus recessed lights, upgraded chrome fixtures & beautiful fans. All high-end appliances stay! Glass-top cooking! Washer/Dryer stays. All the furniture on the Patio/Lanai stay if wanted. Built in 2014 and it looks brand new inside & out. Tailored lawn & gardens. Grab bars in shower/water closet. Many Recent Upgrades: Attractive Accordion Storm Shutters, New Water Heater, Custom Drapes, & New Garage Door Opener. Extremely Well Maintained. 5 minutes to I-95. 14 minutes to famous Melbourne Beach. 10 minutes to Melbourne-Orlando Intl Airport. 69 miles to DISNEY and Famous Orlando FUN! GREAT HOUSE ! REALLY A GREAT AREA
Location
State FL
County Brevard
Area 331 - West Melbourne
Direction From 192 go South on Dairy Rd., Turn RIGHT on Eber, LEFT into Manchester Lakes entrance. Turn Right onto Durham Dr. Turn Right onto Attilburgh, Turn Right onto Corbett Ln. Turn Left onto Litchfield Dr. 1776 Litchfield Dr. is on your right.
Rooms
Primary Bedroom Level First
Bedroom 2 First
Bedroom 3 First
Kitchen First
Extra Room 1 First
Family Room First
Interior
Interior Features Breakfast Bar, Breakfast Nook, Ceiling Fan(s), Eat-in Kitchen, Open Floorplan, Pantry, Primary Bathroom - Shower No Tub, Split Bedrooms, Walk-In Closet(s)
Heating Electric, Heat Pump
Cooling Central Air, Electric
Flooring Tile, Wood
Furnishings Partially
Appliance Convection Oven, Dishwasher, Disposal, Dryer, Electric Range, Electric Water Heater, Ice Maker, Microwave, Plumbed For Ice Maker, Refrigerator, Washer
Laundry Electric Dryer Hookup, Washer Hookup
Exterior
Exterior Feature Storm Shutters
Parking Features Attached, Garage, Garage Door Opener
Garage Spaces 2.0
Fence Back Yard, Fenced, Vinyl
Pool None
Utilities Available Cable Connected, Electricity Connected, Natural Gas Not Available, Sewer Connected, Water Connected
Amenities Available Maintenance Grounds, Management - Full Time
Roof Type Shingle
Present Use Residential
Street Surface Asphalt
Porch Patio, Porch, Screened
Road Frontage City Street
Garage Yes
Building
Lot Description Sprinklers In Front
Faces East
Story 1
Sewer Public Sewer
Water Public
Architectural Style Traditional
Level or Stories One
New Construction No
Schools
Elementary Schools Riviera
High Schools Melbourne
Others
HOA Name MANCHESTER LAKES PHASE FOUR
Senior Community No
Tax ID 28-37-17-53-00000.0-0156.00
Acceptable Financing Cash, Conventional, FHA, Lease Back, VA Loan
Listing Terms Cash, Conventional, FHA, Lease Back, VA Loan
Special Listing Condition Standard
Read Less
Want to know what your home might be worth? Contact us for a FREE valuation!

Our team is ready to help you sell your home for the highest possible price ASAP

Bought with Denovo Realty





