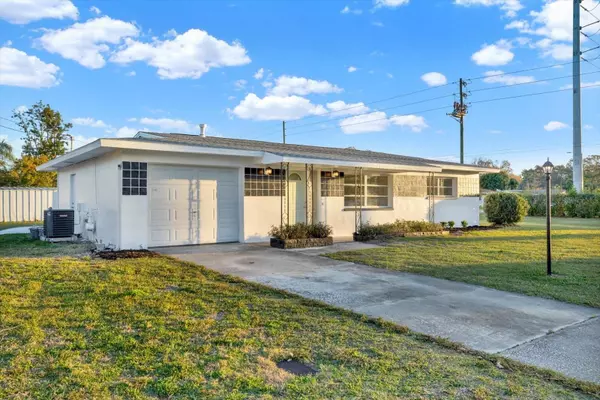$360,000
For more information regarding the value of a property, please contact us for a free consultation.
2365 FAIRLANE DR Largo, FL 33771
2 Beds
2 Baths
1,140 SqFt
Key Details
Sold Price $360,000
Property Type Single Family Home
Sub Type Single Family Residence
Listing Status Sold
Purchase Type For Sale
Square Footage 1,140 sqft
Price per Sqft $315
Subdivision Keene Lake Manor
MLS Listing ID U8230133
Sold Date 03/26/24
Bedrooms 2
Full Baths 2
Construction Status Appraisal,Financing,Inspections
HOA Y/N No
Originating Board Stellar MLS
Year Built 1959
Annual Tax Amount $917
Lot Size 10,454 Sqft
Acres 0.24
Lot Dimensions 88 x 120
Property Description
Welcome to your fully renovated two-bedroom, two-bathroom, one car garage home located on an over-sized .24 acre lot. Upon entering the foyer area you'll notice the polished and gleaming terrazzo floors throughout and new luxury vinyl plank flowing through kitchen and dining room. Step into the kitchen adorned with brand new white shaker cabinets complemented by quartz countertops and stunning white hexagon backsplash. New stainless steel appliances elevate the culinary experience, making meal preparation a joy. In the living room you'll notice the beautiful accent wall with modern white shiplap. Both bathrooms have been meticulously updated. The hallway bath boasts beautiful marble look ceramic tiled shower with a new bath tub, vanity, and toilet. The primary bathroom indulges with an exquisite Aloe mint tiled walk in shower, and new vanity adding a touch of sophistication to your daily routine. Situated on almost a quarter-acre corner lot in a NON-FLOOD zone, this property offers both space and security. This charming residence boasts a brand-new roof (2023), water heater (2024), and HVAC (2020) ensuring peace of mind for years to come. Located in close proximity to Largo Central Park and Library ,Eagle Lake Park, and Highland Sports Complex. Don't miss the opportunity to make this beautifully renovated home yours. Schedule a viewing today and envision the possibilities of a serene Florida lifestyle.
Location
State FL
County Pinellas
Community Keene Lake Manor
Zoning RL
Rooms
Other Rooms Formal Dining Room Separate, Formal Living Room Separate, Inside Utility
Interior
Interior Features Ceiling Fans(s), Primary Bedroom Main Floor, Stone Counters, Thermostat
Heating Central, Gas, Heat Pump, Natural Gas
Cooling Central Air
Flooring Luxury Vinyl, Terrazzo
Furnishings Unfurnished
Fireplace false
Appliance Dishwasher, Dryer, Gas Water Heater, Ice Maker, Microwave, Range, Refrigerator, Washer
Laundry Gas Dryer Hookup, In Garage, Inside, Laundry Room, Washer Hookup
Exterior
Exterior Feature Garden, Lighting, Private Mailbox, Sliding Doors
Parking Features Covered, Driveway, On Street
Garage Spaces 1.0
Utilities Available BB/HS Internet Available, Cable Available, Electricity Available, Electricity Connected, Natural Gas Available, Natural Gas Connected, Phone Available, Public, Sewer Connected, Street Lights, Water Available, Water Connected
Roof Type Shingle
Porch Covered, Front Porch, Rear Porch, Screened
Attached Garage true
Garage true
Private Pool No
Building
Lot Description Corner Lot, Level, Oversized Lot, Paved
Story 1
Entry Level One
Foundation Slab
Lot Size Range 0 to less than 1/4
Sewer Public Sewer
Water Public
Architectural Style Mid-Century Modern
Structure Type Block,Stucco
New Construction false
Construction Status Appraisal,Financing,Inspections
Schools
Elementary Schools Ponce De Leon Elementary-Pn
Middle Schools Largo Middle-Pn
High Schools Largo High-Pn
Others
Pets Allowed Cats OK, Dogs OK
Senior Community No
Pet Size Extra Large (101+ Lbs.)
Ownership Fee Simple
Acceptable Financing Cash, Conventional, VA Loan
Listing Terms Cash, Conventional, VA Loan
Num of Pet 10+
Special Listing Condition None
Read Less
Want to know what your home might be worth? Contact us for a FREE valuation!

Our team is ready to help you sell your home for the highest possible price ASAP

© 2025 My Florida Regional MLS DBA Stellar MLS. All Rights Reserved.
Bought with CHARLES RUTENBERG REALTY INC





