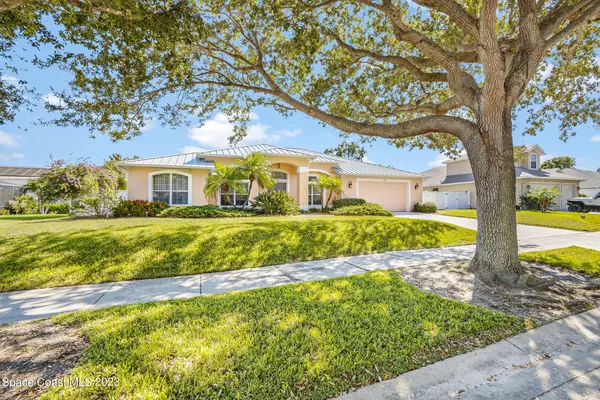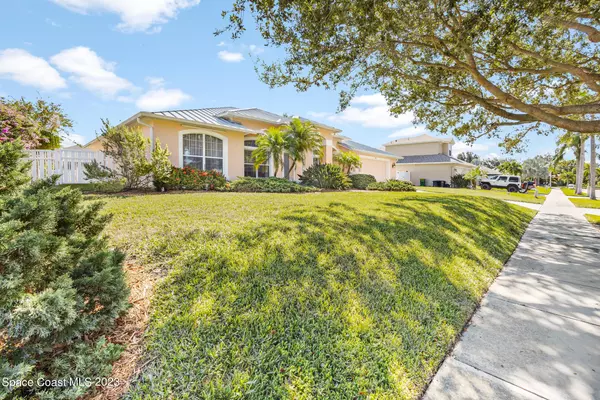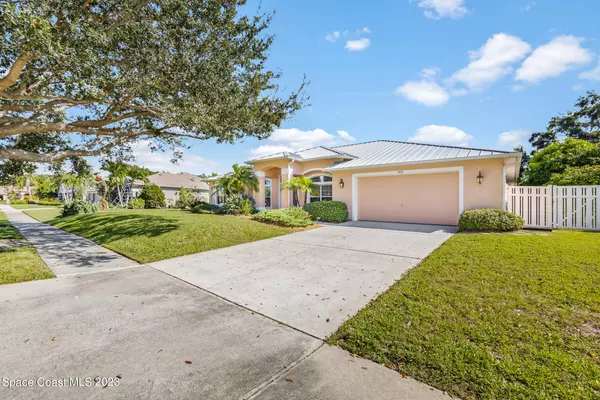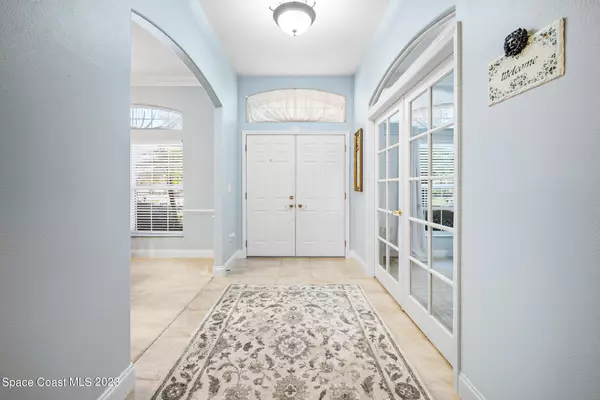$645,000
For more information regarding the value of a property, please contact us for a free consultation.
832 Woodbine DR Merritt Island, FL 32952
4 Beds
3 Baths
2,429 SqFt
Key Details
Sold Price $645,000
Property Type Single Family Home
Sub Type Single Family Residence
Listing Status Sold
Purchase Type For Sale
Square Footage 2,429 sqft
Price per Sqft $265
Subdivision Bridgewater Phase 2
MLS Listing ID 977936
Sold Date 03/25/24
Bedrooms 4
Full Baths 3
HOA Fees $33/ann
HOA Y/N Yes
Total Fin. Sqft 2429
Originating Board Space Coast MLS (Space Coast Association of REALTORS®)
Year Built 1997
Tax Year 2023
Lot Size 0.280 Acres
Acres 0.28
Property Description
Beautiful pool home in desirable South Merritt Island Bridgewater community. The kitchen is a chef's delight with KitchenAid stainless steel appliances, double wall oven and ample counter space. All bathrooms have been tastefully updated. Primary bathroom showcases a deep soaking tub, dual shower heads and boasts a large walk in closet/dressing area. Resurfaced pool with travertine coping, updated tile ,granite spillover with propane heated hot tub surrounded by lush landscaping for privacy. Mature producing fruit trees, standing seam metal roof, freshly painted, fully fenced back yard. Oversized garage is featured as well,570 sqft has 8' door,9' ceiling, adjustable storage shelves and easily accommodates 2 large vehicles. Quiet neighborhood, great schools, close to beaches, ideal location on The Island. Ready for a new family!
Location
State FL
County Brevard
Area 253 - S Merritt Island
Direction South on SR 3 past SR 520, turn right onto Bridgewater Place. Turn Right on Woodbine Dr, Left on Woodbine Dr, house is on the Left
Interior
Interior Features Breakfast Nook, Ceiling Fan(s), Eat-in Kitchen, Primary Bathroom - Tub with Shower, Primary Bathroom -Tub with Separate Shower, Primary Downstairs, Split Bedrooms, Walk-In Closet(s)
Heating Central, Electric, Heat Pump
Cooling Central Air
Flooring Carpet, Tile
Furnishings Unfurnished
Appliance Convection Oven, Dishwasher, Disposal, Double Oven, Dryer, Electric Water Heater, Ice Maker, Microwave, Refrigerator, Washer
Laundry Electric Dryer Hookup, Gas Dryer Hookup, Sink, Washer Hookup
Exterior
Exterior Feature Storm Shutters
Parking Features Attached, Garage Door Opener
Garage Spaces 2.0
Fence Fenced, Vinyl
Pool Gas Heat, In Ground, Private, Screen Enclosure, Other
Utilities Available Cable Available, Electricity Connected, Propane
Amenities Available Maintenance Grounds, Management - Full Time
View Pool
Roof Type Metal
Present Use Residential
Street Surface Asphalt
Porch Patio, Porch, Screened
Garage Yes
Building
Lot Description Few Trees
Faces West
Sewer Septic Tank
Water Public
Level or Stories One
New Construction No
Schools
Elementary Schools Tropical
High Schools Merritt Island
Others
HOA Name John Cowan
Senior Community No
Tax ID 25-36-13-76-0000a.0-0018.00
Security Features Smoke Detector(s)
Acceptable Financing Cash, Conventional, FHA, VA Loan
Listing Terms Cash, Conventional, FHA, VA Loan
Special Listing Condition Standard
Read Less
Want to know what your home might be worth? Contact us for a FREE valuation!

Our team is ready to help you sell your home for the highest possible price ASAP

Bought with Portfolio Homes






