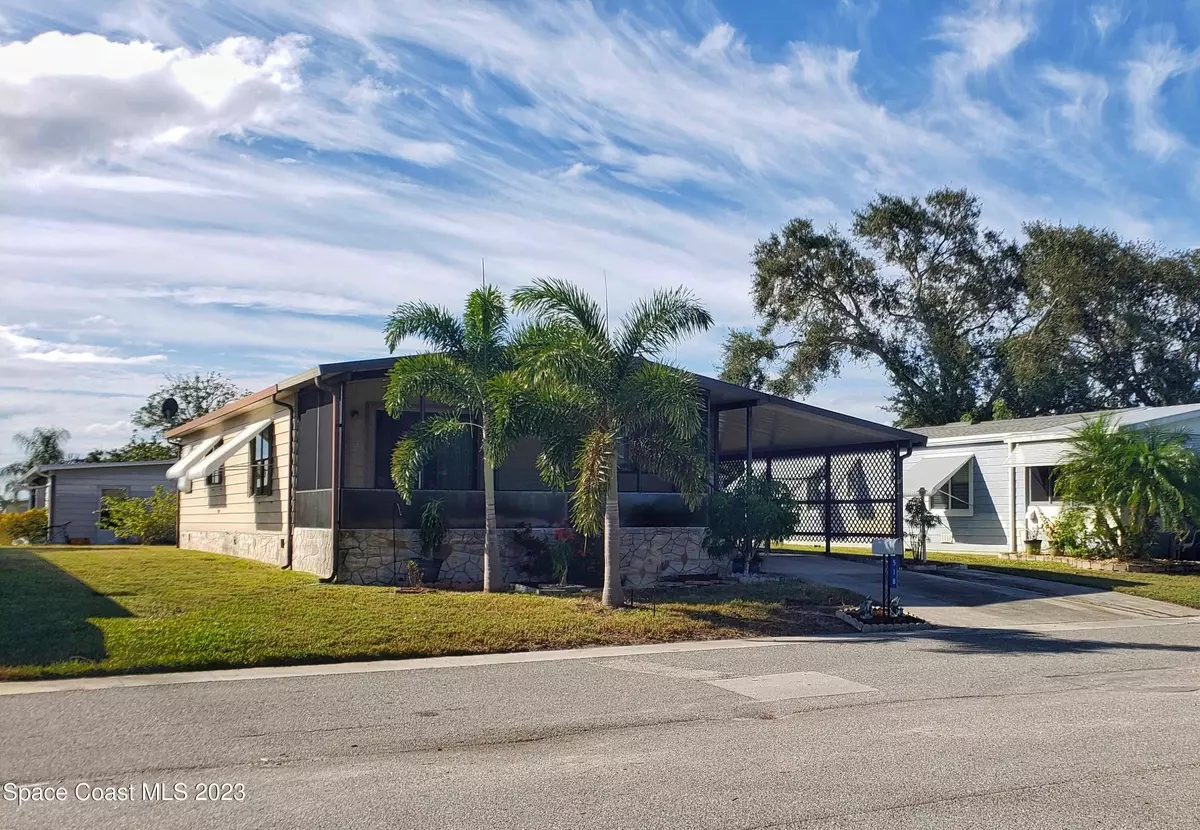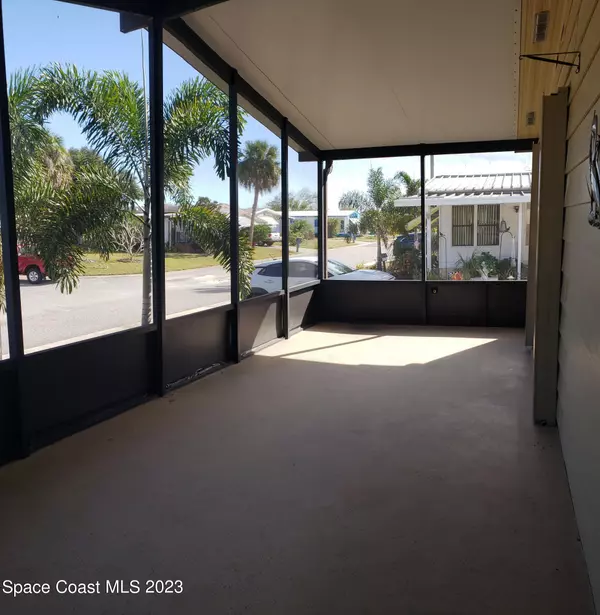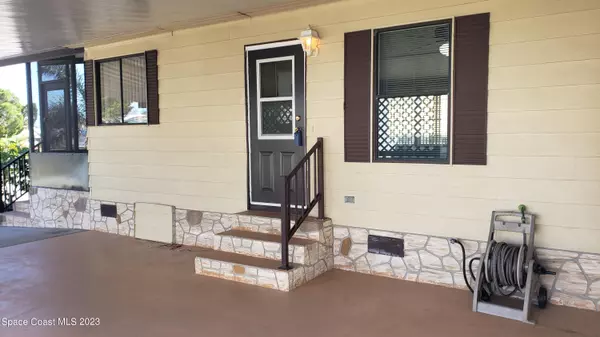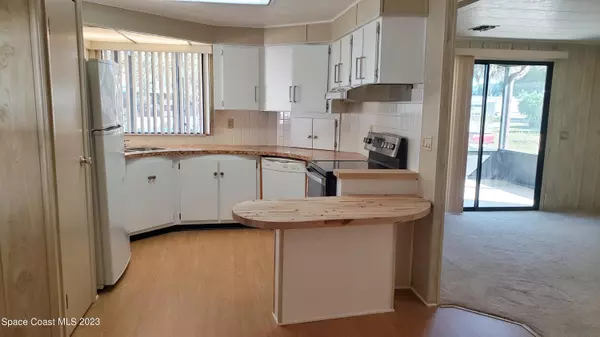$155,000
For more information regarding the value of a property, please contact us for a free consultation.
518 Susan DR Melbourne, FL 32904
2 Beds
2 Baths
1,080 SqFt
Key Details
Sold Price $155,000
Property Type Manufactured Home
Sub Type Manufactured Home
Listing Status Sold
Purchase Type For Sale
Square Footage 1,080 sqft
Price per Sqft $143
Subdivision Hollywood Estates
MLS Listing ID 980144
Sold Date 03/26/24
Bedrooms 2
Full Baths 2
HOA Fees $1/ann
HOA Y/N Yes
Total Fin. Sqft 1080
Originating Board Space Coast MLS (Space Coast Association of REALTORS®)
Year Built 1983
Annual Tax Amount $1,162
Tax Year 2023
Lot Size 5,227 Sqft
Acres 0.12
Property Description
BRAND NEW ROOF BEING INSTALLED JANUARY 2024! Located in a Highly Desirable 55+ Community (you own the Lot) w/ Numerous Neighborhood Activities. Enjoy the Florida Weather on the Large Screened-In Front Porch (23x10) w/ New Screens. Other Features Include: Butcher Block Breakfast Bar, Clamshell Awning Storm Shutters & Accordion Shutter on Slider, Front Door Recently Replaced, Oversized 1 Car Carport (34x12) & Spacious Workshop / Storage Area (21x8) w/ Utility Sink & Washer/Dryer (included). Home Offers Plenty of Storage w/ Walk-in Closets in Both Bedrooms & Each Bedroom Also Features an Additional Closet. The Built-In Features in the Dining Area & Second Bedroom Provide Even More Storage. Excellent Location Close to a Wealth of Restaurants, Shopping, Golf Course, Melbourne Airport & I-95 access. The Beach is also just 6 Miles away.
Location
State FL
County Brevard
Area 331 - West Melbourne
Direction Hollywood Blvd to East on Henry Ave to Right on Thelma Lane into Hollywood Estates then Immediate Left on Gail Blvd to Right on Susan Drive to 518.
Interior
Interior Features Breakfast Bar, Built-in Features, Ceiling Fan(s), Pantry, Primary Bathroom - Tub with Shower, Walk-In Closet(s)
Heating Electric
Cooling Central Air, Electric
Flooring Carpet, Laminate, Vinyl
Furnishings Unfurnished
Appliance Dishwasher, Dryer, Electric Range, Electric Water Heater, Refrigerator, Washer
Exterior
Exterior Feature ExteriorFeatures
Parking Features Carport
Carport Spaces 1
Pool Community, In Ground
Utilities Available Cable Available
Amenities Available Clubhouse, Management - Full Time, Shuffleboard Court
Roof Type Shingle
Present Use Manufactured Home,Residential,Single Family
Street Surface Asphalt
Porch Patio, Porch, Screened
Garage No
Building
Lot Description Few Trees
Faces North
Sewer Public Sewer
Water Public
Level or Stories One
Additional Building Workshop
New Construction No
Schools
Elementary Schools Meadowlane
High Schools Melbourne
Others
HOA Name HOLLYWOOD ESTATES
Senior Community Yes
Tax ID 28-37-08-05-0000e.0-0035.00
Acceptable Financing Cash, Conventional, FHA, VA Loan
Listing Terms Cash, Conventional, FHA, VA Loan
Special Listing Condition Standard
Read Less
Want to know what your home might be worth? Contact us for a FREE valuation!

Our team is ready to help you sell your home for the highest possible price ASAP

Bought with EXIT 1st Class Realty





