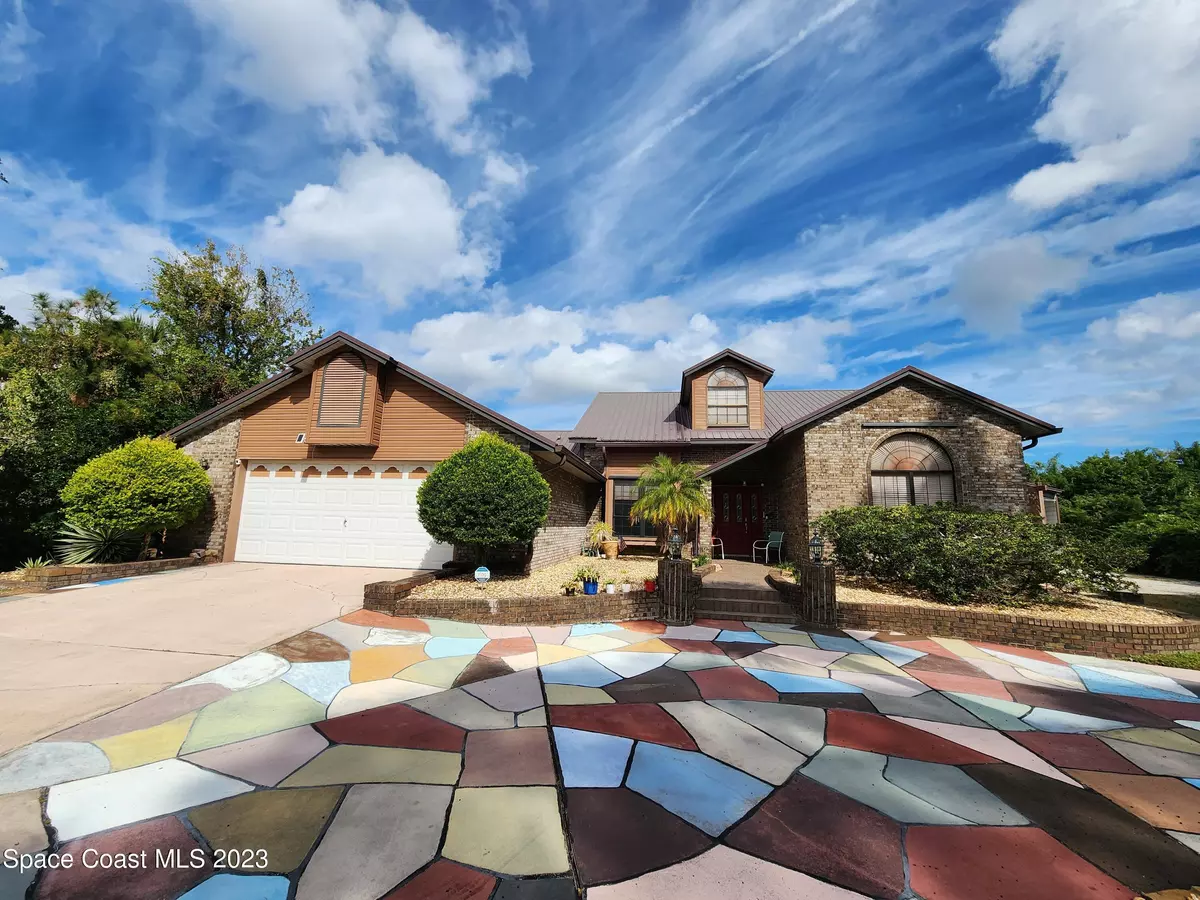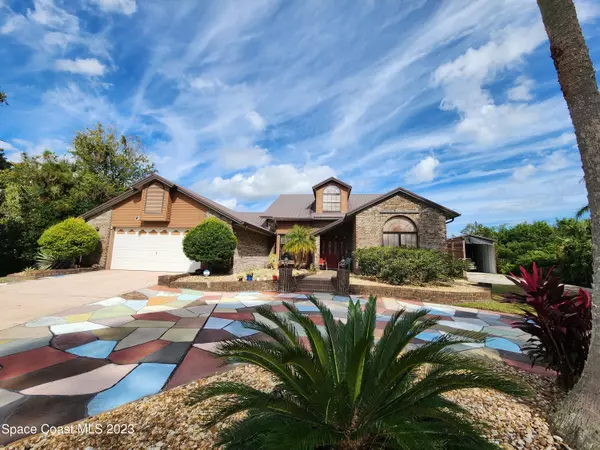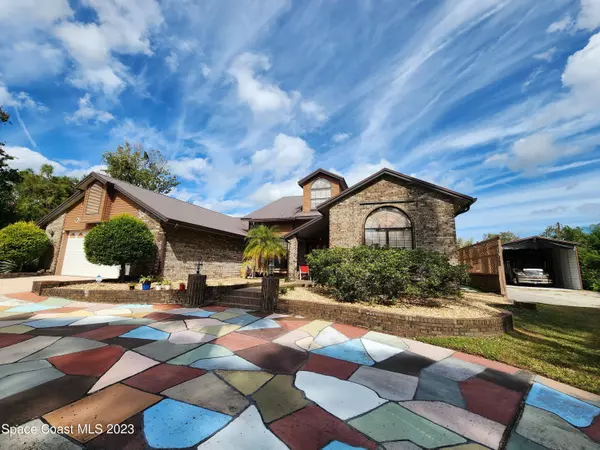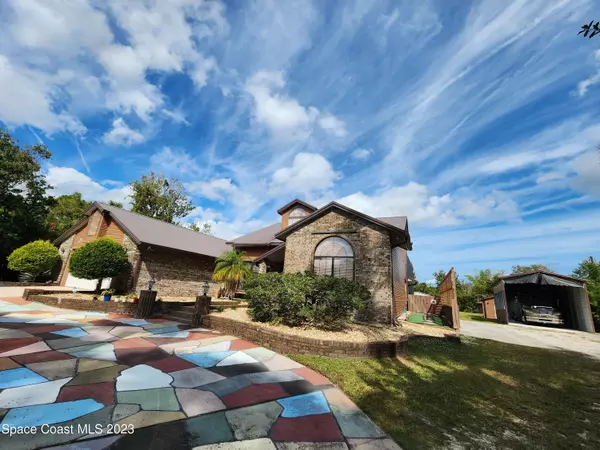$595,000
For more information regarding the value of a property, please contact us for a free consultation.
4912 Hidden Pine PL Cocoa, FL 32926
4 Beds
2 Baths
2,736 SqFt
Key Details
Sold Price $595,000
Property Type Single Family Home
Sub Type Single Family Residence
Listing Status Sold
Purchase Type For Sale
Square Footage 2,736 sqft
Price per Sqft $217
Subdivision Hidden Pines Ranchettes
MLS Listing ID 980185
Sold Date 03/25/24
Bedrooms 4
Full Baths 2
HOA Y/N No
Total Fin. Sqft 2736
Originating Board Space Coast MLS (Space Coast Association of REALTORS®)
Year Built 1990
Tax Year 2023
Lot Size 1.050 Acres
Acres 1.05
Property Description
Beautiful brick home at the end of a cul-de-sac on an acre property with a 40 foot RV port, with one attached 2-car garage and two detached 2-car garages for a total of 6 car garage spaces! Long circular driveway with enough room for a boat. Solar-heated, fiberglass pool with relaxing rock waterfall in a huge screened enclosure that encompasses the second floor balcony and outdoor spiral staircase. The entire second floor is the primary bedroom with an en-suite with double sinks and walk-in closet, and brand new wood laminate flooring. Beautiful new flooring on the stairs as well as the formal dining room and living room. Newly rescrewed metal roof. 2 new A/C units 2021. Gorgeous granite countertops in the large eat-in kitchen with island and pass-through window to the lanai. Central vacuum. New hurricane curtain on the lanai. Newly epoxied garage floor. New solar panels in 2022. New pool pump 2022. Centralized location. Close to the beaches, Kennedy Space Center, Orlando attractions.
Location
State FL
County Brevard
Area 212 - Cocoa - West Of Us 1
Direction Exit 202 on I-95. East on 524 to Friday Road. North on Friday Road for 1 mile. East on Hidden Pine Place
Interior
Interior Features Ceiling Fan(s), Eat-in Kitchen, Kitchen Island, Pantry, Primary Bathroom - Tub with Shower, Primary Bathroom -Tub with Separate Shower, Split Bedrooms, Vaulted Ceiling(s), Walk-In Closet(s), Wet Bar
Heating Central
Cooling Central Air
Flooring Carpet, Laminate, Tile
Fireplaces Type Wood Burning, Other
Furnishings Unfurnished
Fireplace Yes
Appliance Dishwasher, Dryer, Electric Range, Electric Water Heater, Microwave, Refrigerator, Washer
Laundry Sink
Exterior
Exterior Feature Courtyard, Outdoor Shower, Storm Shutters
Parking Features Attached, Carport, Circular Driveway, Detached, Garage Door Opener
Garage Spaces 6.0
Carport Spaces 2
Pool Private, Screen Enclosure, Solar Heat
Utilities Available Electricity Connected
View Pool
Roof Type Metal
Porch Deck, Patio, Porch, Screened
Garage Yes
Building
Lot Description Cul-De-Sac, Dead End Street
Faces South
Sewer Septic Tank
Water Public
Level or Stories Two
Additional Building Gazebo, Shed(s), Workshop
New Construction No
Schools
Elementary Schools Saturn
High Schools Cocoa
Others
Pets Allowed Yes
HOA Name HIDDEN PINES RANCHETTES
Senior Community No
Tax ID 24-35-14-50-00000.0-0025.00
Security Features Entry Phone/Intercom
Acceptable Financing Cash, Conventional, VA Loan
Listing Terms Cash, Conventional, VA Loan
Special Listing Condition Standard
Read Less
Want to know what your home might be worth? Contact us for a FREE valuation!

Our team is ready to help you sell your home for the highest possible price ASAP

Bought with Quattrocchi Real Estate, Inc.






