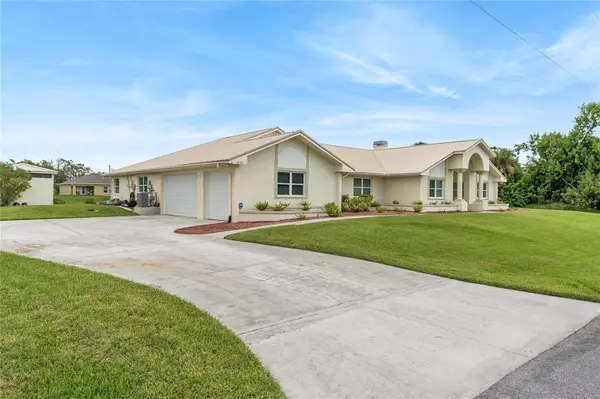$830,000
For more information regarding the value of a property, please contact us for a free consultation.
2146 DOOLITTLE LN Port Charlotte, FL 33953
4 Beds
2 Baths
3,370 SqFt
Key Details
Sold Price $830,000
Property Type Single Family Home
Sub Type Single Family Residence
Listing Status Sold
Purchase Type For Sale
Square Footage 3,370 sqft
Price per Sqft $246
Subdivision Port Charlotte Sec 059
MLS Listing ID T3481823
Sold Date 03/25/24
Bedrooms 4
Full Baths 2
HOA Y/N No
Originating Board Stellar MLS
Year Built 1990
Annual Tax Amount $6,914
Lot Size 0.690 Acres
Acres 0.69
Lot Dimensions 80x125
Property Description
One or more photo(s) has been virtually staged. Step into this beautifully updated 4-bedroom, 2-bathroom home that spans a spacious 3,370 sqft of living area. Situated on a generous 0.69-acre lot, this home offers a harmonious blend of elegance and modern comfort.
Key Features:
Interior: A lavish gourmet kitchen, renovated in 2022, is the heart of the home with $80k worth of updates. It boasts high-end stainless steel appliances, setting a luxurious tone. The 2022 renewed flooring showcases durable Pergo laminated wood that complements the porcelain tile in the bathrooms and laundry room. A cozy fireplace enhances the ambiance of the living area.
Recent Updates: The home has seen numerous enhancements. In 2022, the property benefitted from a fresh exterior paint, newly installed flooring, renovated master and guest bathrooms, upgraded door hardware and moldings, and a new Rudd AC unit – one located conveniently in the master bedroom closet and the other in the garage. Even the 3-car garage doors where updated in 2022.
Outdoor Living: Relish the Florida sun with a refreshing dip in the saltwater pool, which extends up to 7ft deep and is complemented by a hot tub. With its Wi-Fi-controlled heater, you can achieve the perfect temperature at any time. A new pool cage installed in 2023 ensures protection and longevity. The surrounding pavers, laid meticulously around the home, amplify its aesthetic appeal.
Eco-Friendly: A metal roof, installed in 2007, promises durability while the fully paid-off solar panels significantly reduce monthly electric bills to a mere $225.
Waterfront: The backyard unveils a serene canal with brackish water, bestowing a peaceful setting and an array of recreational opportunities. A private dock provides the ideal launch for kayaks, canoes, and flat-bottom boats (note: the canal does not support big boat access).
Additional Amenities: The well pump was serviced and updated in 2022, equipped with a reverse osmosis system ensuring quality water supply. A covered shed in the backyard offers additional storage or workspace. And for the tech-savvy homeowner, Wi-Fi connectivity is provided by Viasat.
Location:
Perfectly positioned near the coast, this home provides easy access to fishing spots and shopping hubs, offering the convenience of city amenities without the overwhelming crowd.
If you're looking for a coastal sanctuary with an array of modern updates, this home is waiting for you.
Location
State FL
County Charlotte
Community Port Charlotte Sec 059
Zoning RSF3.5
Interior
Interior Features Cathedral Ceiling(s), Ceiling Fans(s), Eat-in Kitchen, High Ceilings, Kitchen/Family Room Combo, L Dining, Primary Bedroom Main Floor, Open Floorplan, Solid Surface Counters, Solid Wood Cabinets, Split Bedroom, Stone Counters, Thermostat, Walk-In Closet(s), Window Treatments
Heating Baseboard, Central
Cooling Central Air
Flooring Hardwood, Tile, Wood
Fireplace true
Appliance Dishwasher, Dryer, Electric Water Heater, Exhaust Fan, Ice Maker, Microwave, Range, Refrigerator, Washer, Water Filtration System, Whole House R.O. System
Exterior
Exterior Feature French Doors, Irrigation System, Rain Gutters, Sliding Doors
Parking Features Driveway, Garage Faces Side
Garage Spaces 3.0
Pool In Ground, Screen Enclosure
Utilities Available BB/HS Internet Available, Electricity Available, Phone Available, Water Available
Waterfront Description Canal - Brackish
View Y/N 1
Water Access 1
Water Access Desc Canal - Brackish
View Trees/Woods, Water
Roof Type Metal
Attached Garage true
Garage true
Private Pool Yes
Building
Story 1
Entry Level One
Foundation Slab
Lot Size Range 1/2 to less than 1
Sewer Septic Tank
Water Well
Structure Type Block,Concrete,Stucco
New Construction false
Schools
Elementary Schools Meadow Park Elementary
Middle Schools Murdock Middle
High Schools Port Charlotte High
Others
Pets Allowed Yes
Senior Community No
Ownership Fee Simple
Acceptable Financing Cash, Conventional, VA Loan
Listing Terms Cash, Conventional, VA Loan
Special Listing Condition None
Read Less
Want to know what your home might be worth? Contact us for a FREE valuation!

Our team is ready to help you sell your home for the highest possible price ASAP

© 2025 My Florida Regional MLS DBA Stellar MLS. All Rights Reserved.
Bought with PEOPLE'S TRUST REALTY





