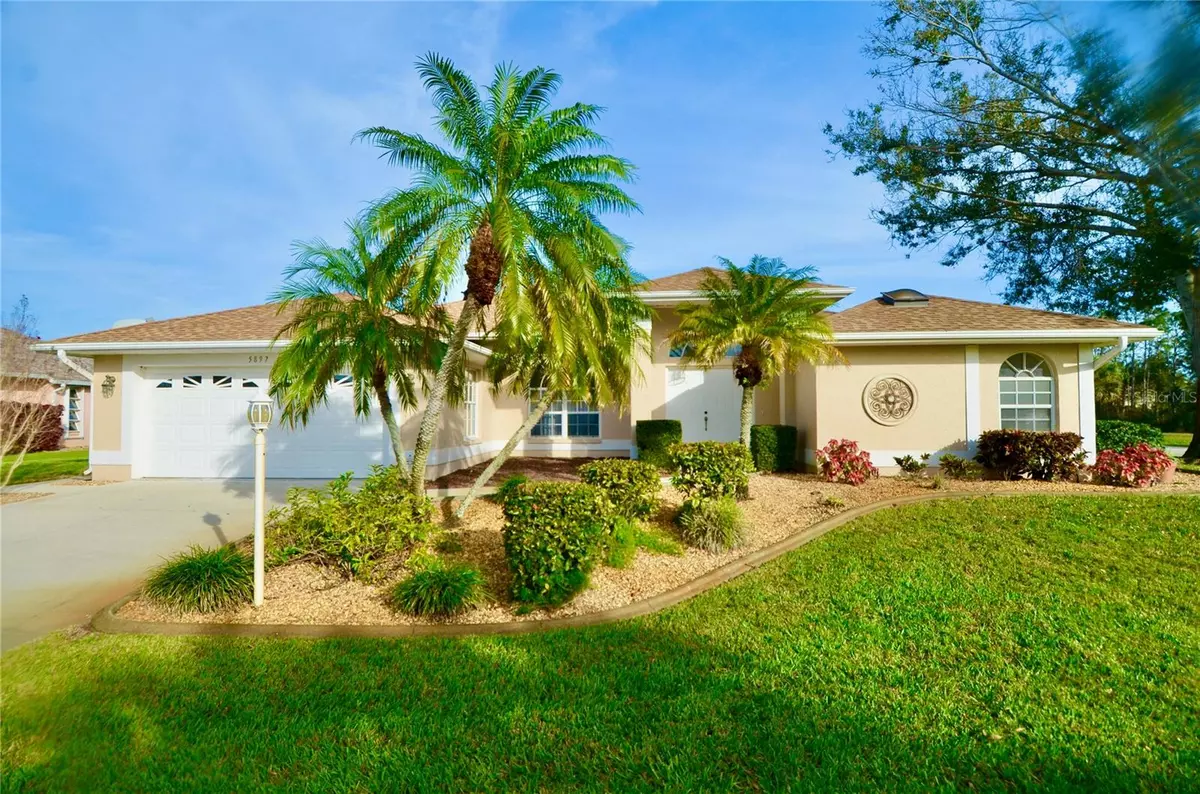$410,000
For more information regarding the value of a property, please contact us for a free consultation.
5897 TYLER RD Venice, FL 34293
3 Beds
2 Baths
2,070 SqFt
Key Details
Sold Price $410,000
Property Type Single Family Home
Sub Type Single Family Residence
Listing Status Sold
Purchase Type For Sale
Square Footage 2,070 sqft
Price per Sqft $198
Subdivision Gulf View Estates
MLS Listing ID N6130781
Sold Date 03/21/24
Bedrooms 3
Full Baths 2
Construction Status Inspections
HOA Fees $22/ann
HOA Y/N Yes
Originating Board Stellar MLS
Year Built 1990
Annual Tax Amount $3,922
Lot Size 10,018 Sqft
Acres 0.23
Lot Dimensions 100x100
Property Description
CORNER LOT HOME IN GULF VIEW ESTATES! Great Location less than 3 miles from the beautiful sand and pristine waters of Manasota Beach. This stunning 3 bedroom, 2 bath, 2 car garage home offers over 2,000 square feet of living space. Upon entering the residence, be greeted to a bright and spacious open-concept layout that seamlessly fuses the living and dining room area. Moving into the heart of the home, discover the kitchen overlooking the open family room and dinette space. The kitchen boasts choice features including a breakfast bar, stainless steel appliances, granite countertops, a tray ceiling, and a convenient pantry for storage needs. The home's desirable split floorplan ensures privacy for the primary bedroom and bath, creating a relaxing retreat from the secondary bedrooms. The primary bedroom has a walk-in closet and an expansive en suite bath featuring dual sinks, garden tub, walk-in shower, and a skylight providing wonderful natural light. The primary bedroom also has separate access to the lanai area. Step outside to find a large screened-in, covered lanai, where you can unwind, entertain, and enjoy the Florida weather year round. Additional home highlights include a laundry room with shelving, tile and luxury vinyl flooring throughout, meticulously manicured landscaping, a utility sink in the garage, vaulted ceilings, and VERY reasonable HOA fees. This is an exceptional location close to shopping, restaurants, golf courses, Downtown Wellen Park, CoolToday Park, Downtown Englewood, and many other desirable locations. Don't miss the chance to make this phenomenal property your home!
Location
State FL
County Sarasota
Community Gulf View Estates
Zoning OUE2
Interior
Interior Features Cathedral Ceiling(s), Ceiling Fans(s), Crown Molding, Eat-in Kitchen, High Ceilings, Kitchen/Family Room Combo, Living Room/Dining Room Combo, Open Floorplan, Split Bedroom, Stone Counters, Tray Ceiling(s), Vaulted Ceiling(s), Walk-In Closet(s)
Heating Central, Electric
Cooling Central Air
Flooring Luxury Vinyl, Tile
Fireplace false
Appliance Dishwasher, Dryer, Microwave, Range, Refrigerator, Washer
Laundry Laundry Room
Exterior
Exterior Feature Lighting, Rain Gutters, Sliding Doors
Garage Spaces 2.0
Community Features Deed Restrictions, No Truck/RV/Motorcycle Parking
Utilities Available BB/HS Internet Available, Cable Available, Electricity Connected, Public, Sprinkler Meter, Street Lights
Roof Type Shingle
Attached Garage true
Garage true
Private Pool No
Building
Story 1
Entry Level One
Foundation Slab
Lot Size Range 0 to less than 1/4
Sewer Public Sewer
Water Public
Structure Type Block,Stucco
New Construction false
Construction Status Inspections
Others
Pets Allowed Yes
Senior Community No
Ownership Fee Simple
Monthly Total Fees $22
Acceptable Financing Cash, Conventional
Membership Fee Required Required
Listing Terms Cash, Conventional
Special Listing Condition None
Read Less
Want to know what your home might be worth? Contact us for a FREE valuation!

Our team is ready to help you sell your home for the highest possible price ASAP

© 2025 My Florida Regional MLS DBA Stellar MLS. All Rights Reserved.
Bought with MICHAEL SAUNDERS & COMPANY





