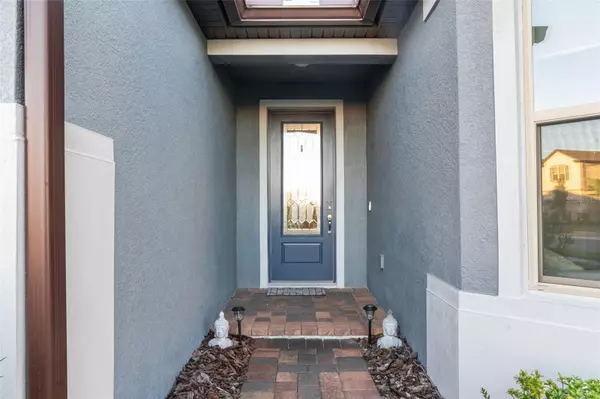$595,000
For more information regarding the value of a property, please contact us for a free consultation.
19223 MOSSY PINE DR Tampa, FL 33647
4 Beds
3 Baths
3,098 SqFt
Key Details
Sold Price $595,000
Property Type Single Family Home
Sub Type Single Family Residence
Listing Status Sold
Purchase Type For Sale
Square Footage 3,098 sqft
Price per Sqft $192
Subdivision K-Bar Ranch Prcl M
MLS Listing ID T3500494
Sold Date 03/20/24
Bedrooms 4
Full Baths 3
Construction Status Appraisal,Financing,Inspections
HOA Fees $22/ann
HOA Y/N Yes
Originating Board Stellar MLS
Year Built 2021
Annual Tax Amount $11,708
Lot Size 6,098 Sqft
Acres 0.14
Lot Dimensions 50x122
Property Description
Better than new! This Summerwood Grand Model, Pulte 2021 year built 4 bed + Den, 3 full bath HOME offers nearly 3100 SF of fabulous living space! With Primary Suite, 2 secondary bedrooms AND den all on FIRST FLOOR, the one-story living is ideal and then with huge BONUS room and 4th bedroom / 3rd full bathroom upstairs - the floor plan has so many great options depending on one's needs. Loaded with upgrades - both pretty, practical and extra techie (details like Solar Energy (Trinity Solar / Sunnova), Sound System Living Room (Klipsch), Sound wiring in game room (2nd floor), Networking panel with UTP 6 in every room, water softener, and UV light protection for both HVAC units). With spectacular sunset and conservation views, the FENCED backyard is the place to be for relaxing evenings - whether playing fetch with the family dog, soaking in the magnificent 6 person HOT TUB, picnicking under the pergola or enjoying a book under the extended covered lanai (that also has remote automatic roller screen shades). Of course, when not out in your backyard, the home itself is so light, bright and open with the kitchen/family/dining room beautifully connected for great conversation and spaciousness. Located in GATED community of K-Bar Ranch II, amenities are abundant - check out the Amenity Center - from swim and tennis to playgrounds. All located in convenient proximity of New Tampa and I-75 so easy to access major commuting destinations, as well as a plethora of fabulous shopping and dining options! Showings are by appointment, with listing agent - please inquire today!
Location
State FL
County Hillsborough
Community K-Bar Ranch Prcl M
Zoning PD-A
Rooms
Other Rooms Bonus Room, Inside Utility, Loft
Interior
Interior Features Ceiling Fans(s), Coffered Ceiling(s), Kitchen/Family Room Combo, Open Floorplan, Smart Home, Solid Surface Counters, Split Bedroom, Stone Counters, Walk-In Closet(s), Window Treatments
Heating Central, Electric, Solar
Cooling Central Air
Flooring Carpet, Tile
Fireplace false
Appliance Built-In Oven, Cooktop, Dishwasher, Disposal, Dryer, Electric Water Heater, Microwave, Range, Range Hood, Refrigerator, Washer, Water Softener
Laundry Inside, Laundry Room
Exterior
Exterior Feature Irrigation System, Rain Gutters, Sidewalk, Sliding Doors
Parking Features Driveway, Garage Door Opener
Garage Spaces 2.0
Fence Fenced, Vinyl
Community Features Clubhouse, Deed Restrictions, Playground, Pool, Tennis Courts
Utilities Available BB/HS Internet Available, Cable Available, Electricity Connected, Fiber Optics, Sewer Connected, Solar, Underground Utilities, Water Connected
Amenities Available Clubhouse, Pickleball Court(s), Playground, Pool, Tennis Court(s)
View Trees/Woods, Water
Roof Type Shingle
Attached Garage true
Garage true
Private Pool No
Building
Lot Description Conservation Area, In County, Sidewalk, Private
Story 2
Entry Level Two
Foundation Slab
Lot Size Range 0 to less than 1/4
Builder Name Pulte
Sewer Public Sewer
Water Public
Architectural Style Contemporary
Structure Type Block,Stucco,Wood Frame
New Construction false
Construction Status Appraisal,Financing,Inspections
Schools
Elementary Schools Pride-Hb
Middle Schools Benito-Hb
High Schools Wharton-Hb
Others
Pets Allowed Number Limit
HOA Fee Include Pool,Pool,Recreational Facilities
Senior Community No
Ownership Fee Simple
Monthly Total Fees $22
Acceptable Financing Cash, Conventional, VA Loan
Membership Fee Required Required
Listing Terms Cash, Conventional, VA Loan
Num of Pet 3
Special Listing Condition None
Read Less
Want to know what your home might be worth? Contact us for a FREE valuation!

Our team is ready to help you sell your home for the highest possible price ASAP

© 2024 My Florida Regional MLS DBA Stellar MLS. All Rights Reserved.
Bought with HOMESMART





