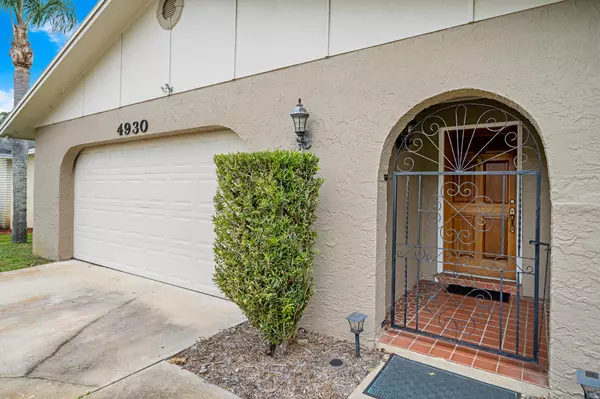$326,000
For more information regarding the value of a property, please contact us for a free consultation.
4930 Squires DR Titusville, FL 32796
3 Beds
2 Baths
1,622 SqFt
Key Details
Sold Price $326,000
Property Type Single Family Home
Sub Type Single Family Residence
Listing Status Sold
Purchase Type For Sale
Square Footage 1,622 sqft
Price per Sqft $200
Subdivision Sherwood Estates Unit 2
MLS Listing ID 1003355
Sold Date 03/21/24
Style Ranch
Bedrooms 3
Full Baths 2
HOA Y/N No
Total Fin. Sqft 1622
Originating Board Space Coast MLS (Space Coast Association of REALTORS®)
Year Built 1980
Tax Year 2023
Lot Size 0.260 Acres
Acres 0.26
Property Sub-Type Single Family Residence
Property Description
Nice home in the golf cart community of Sherwood. Former golf course in the back yard with lots of golf cart trails. Open floorplan with spacious 3 bedroom, 2 bathroom and 2 car garage, on a quiet dead end street. Sherwin Williams Epoxy flooring in the garage and vinyl plank flooring thoughout the house. Mature landscaping with privacy fencing. Double gate on the east side for boat or rv parking. Golf Cart barn / toolshed in the backyard. Nice home in the golf cart community of Sherwood. Former golf course in the back yard with lots of golf cart trails. Open floorplan with spacious 3 bedroom, 2 bathroom and 2 car garage, on a quiet dead end street. Sherwin Williams Epoxy flooring in the garage and vinyl plank flooring thoughout the house. Mature landscaping with privacy fencing. Double gate on the east side for boat or rv parking. Golf Cart barn / toolshed in the backyard.
Location
State FL
County Brevard
Area 105 - Titusville W I95 S 46
Direction From US1 turn East onto Hwy 46. Continue to Carpender and turn South. Continue to Londontown turn West, turn south on King Richard, turn West onto Squires. House is .25 mile on the right
Interior
Interior Features Breakfast Bar, Ceiling Fan(s), Kitchen Island, Open Floorplan, Pantry, Skylight(s), Walk-In Closet(s)
Heating Central, Electric, Heat Pump
Cooling Central Air
Flooring Vinyl
Furnishings Unfurnished
Appliance Dishwasher, Disposal, Electric Cooktop, Electric Oven, Electric Water Heater, Freezer, Ice Maker, Plumbed For Ice Maker, Refrigerator
Laundry Electric Dryer Hookup, In Garage, Sink, Washer Hookup
Exterior
Exterior Feature ExteriorFeatures
Parking Features Garage, Garage Door Opener, RV Access/Parking
Garage Spaces 2.0
Fence Back Yard, Vinyl, Wood
Pool None
Utilities Available Cable Connected, Electricity Connected, Sewer Connected, Water Connected
View Trees/Woods
Roof Type Shingle
Present Use Residential,Single Family
Street Surface Paved
Porch Porch, Screened
Road Frontage City Street
Garage Yes
Building
Lot Description Dead End Street, Sprinklers In Front, Sprinklers In Rear
Faces South
Story 1
Sewer Public Sewer
Water Public
Architectural Style Ranch
Level or Stories One
Additional Building Shed(s)
New Construction No
Schools
Elementary Schools Mims
High Schools Astronaut
Others
Senior Community No
Tax ID 21-34-24-03-00003.0-0055.00
Acceptable Financing Cash, Conventional, FHA, VA Loan
Listing Terms Cash, Conventional, FHA, VA Loan
Read Less
Want to know what your home might be worth? Contact us for a FREE valuation!

Our team is ready to help you sell your home for the highest possible price ASAP

Bought with Coastal Life Properties LLC





