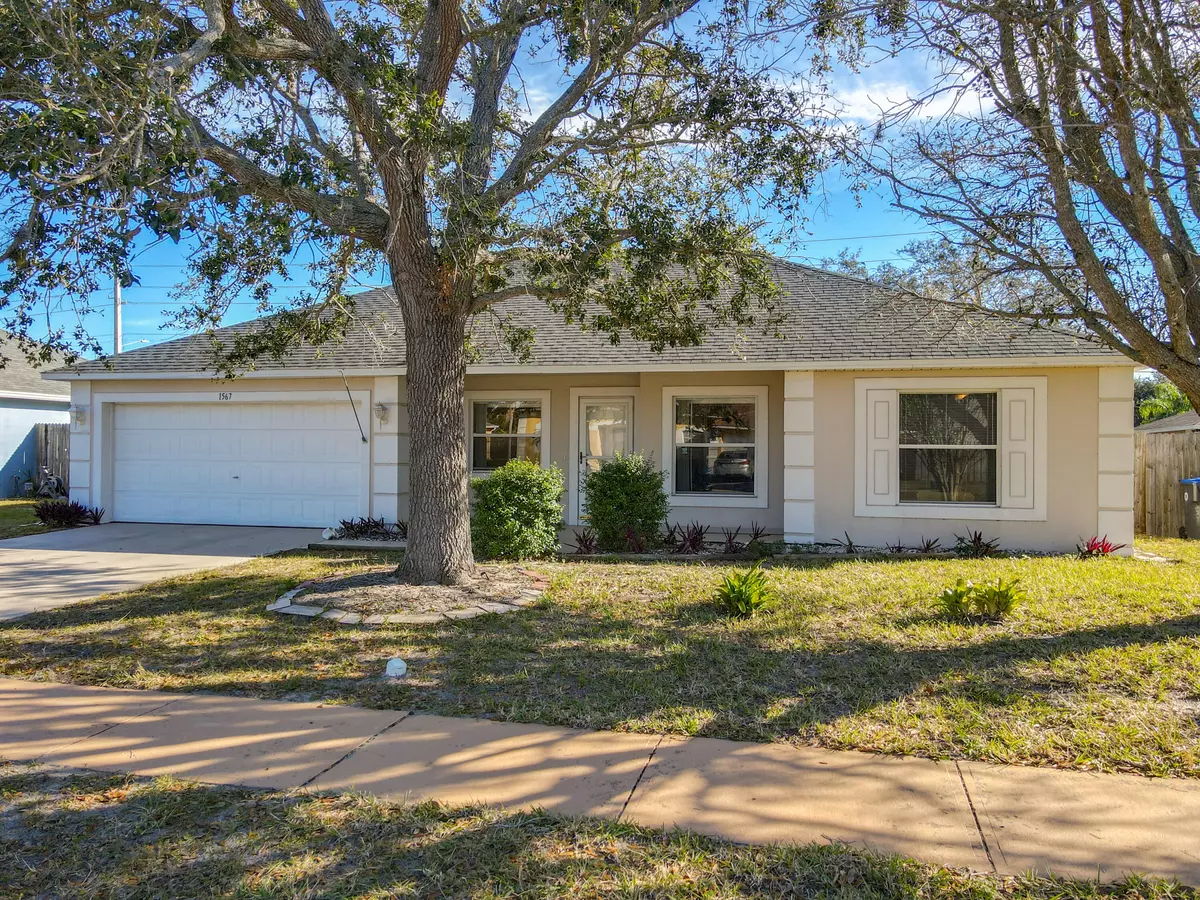$297,000
For more information regarding the value of a property, please contact us for a free consultation.
1567 Pentax AVE Titusville, FL 32796
4 Beds
2 Baths
1,379 SqFt
Key Details
Sold Price $297,000
Property Type Single Family Home
Sub Type Single Family Residence
Listing Status Sold
Purchase Type For Sale
Square Footage 1,379 sqft
Price per Sqft $215
Subdivision The Trails Of Titusville
MLS Listing ID 1003864
Sold Date 03/15/24
Style Ranch
Bedrooms 4
Full Baths 2
HOA Y/N No
Total Fin. Sqft 1379
Originating Board Space Coast MLS (Space Coast Association of REALTORS®)
Year Built 2003
Tax Year 2023
Lot Size 9,147 Sqft
Acres 0.21
Property Description
Great Modern 4 bed 2 bath home on almost a 1/4 acre lot. Split floor plan home, brand new architectural shingle roof. Home has tray ceilings, attached screen porch, high quality lennox central Air Conditioner and two car garage. The home is well maintained with tile flooring in the main areas, rounded corners , crown molding home has a bright kitchen. The Owners suite features a walk in closet, with attached bath with double sinks. Three additional bedrooms all of good size and well laid out, and convenient to second bath. large fenced in Back yard has plenty of room for a pool and room for all your toys. Home is Extremely convenient to schools, shopping, beach, and all Brevard and Orlando have to offer.
Location
State FL
County Brevard
Area 102 - Mims/Tville Sr46 - Garden
Direction From US Hwy 1 North, turn West on Dairy Road to South on War Eagle Blvd, to West on Pentax
Interior
Heating Central, Electric
Cooling Central Air
Flooring Carpet, Laminate, Tile
Furnishings Unfurnished
Appliance Dishwasher, Dryer, Electric Range, Microwave, Refrigerator, Washer
Exterior
Exterior Feature ExteriorFeatures
Parking Features Attached
Garage Spaces 2.0
Fence Back Yard, Chain Link, Wood
Pool None
Utilities Available Cable Available, Electricity Connected, Sewer Connected
View Trees/Woods
Roof Type Shingle
Present Use Residential,Single Family
Street Surface Asphalt
Porch Covered, Screened
Road Frontage City Street
Garage Yes
Building
Lot Description Few Trees
Faces West
Story 1
Sewer Public Sewer
Water Public
Architectural Style Ranch
New Construction No
Schools
Elementary Schools Oak Park
High Schools Astronaut
Others
Senior Community No
Tax ID 21-35-31-05-00000.0-0036.00
Acceptable Financing Cash, Conventional, FHA, VA Loan
Listing Terms Cash, Conventional, FHA, VA Loan
Read Less
Want to know what your home might be worth? Contact us for a FREE valuation!

Our team is ready to help you sell your home for the highest possible price ASAP

Bought with Premium Properties Real Estate






