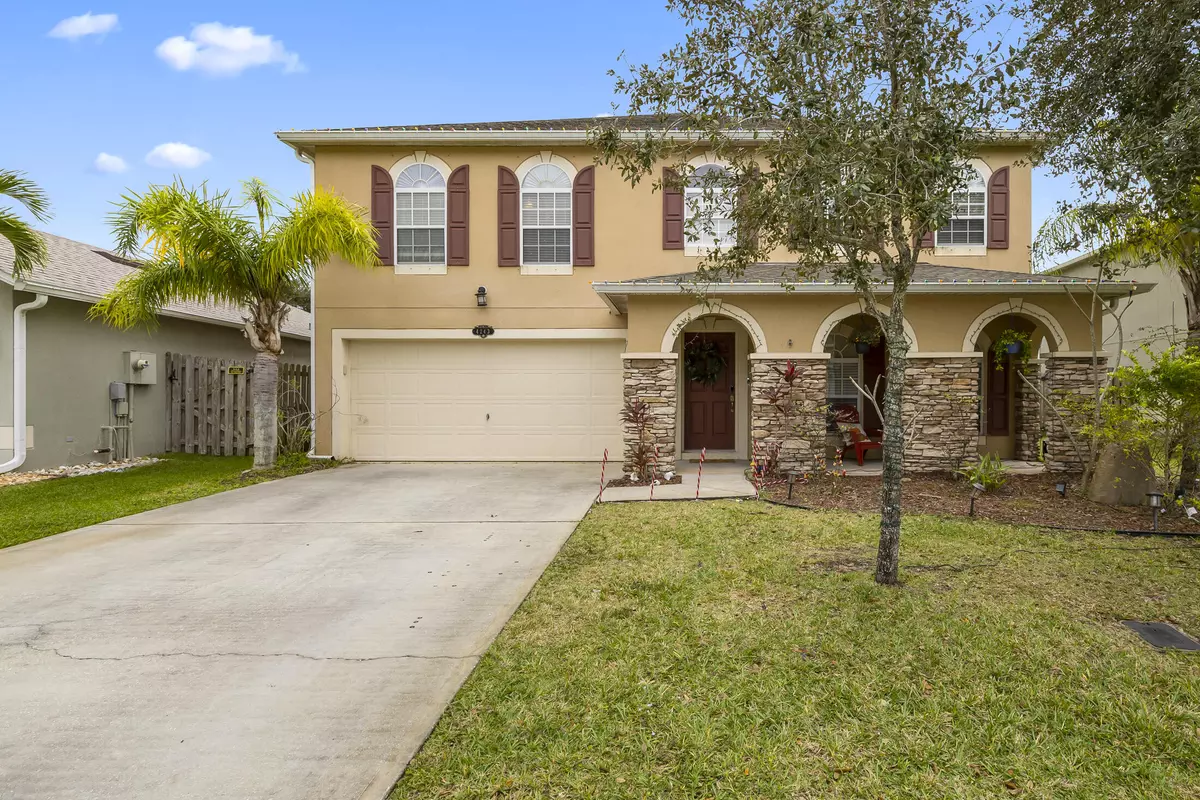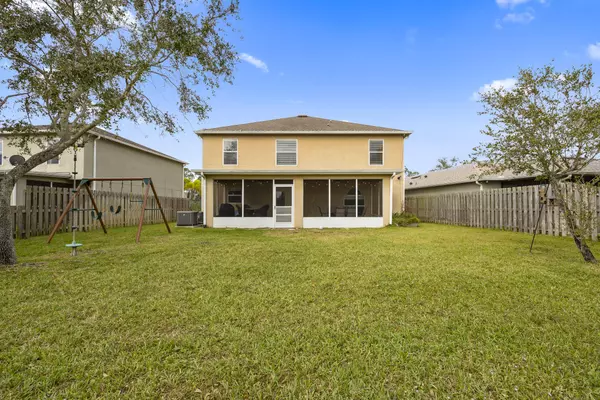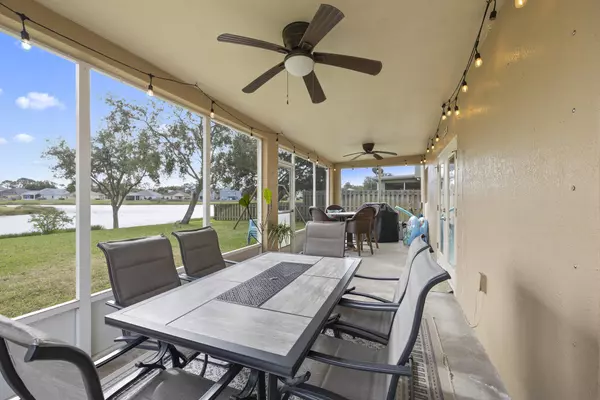$510,000
For more information regarding the value of a property, please contact us for a free consultation.
4243 Palladian WAY Melbourne, FL 32904
4 Beds
4 Baths
3,055 SqFt
Key Details
Sold Price $510,000
Property Type Single Family Home
Sub Type Single Family Residence
Listing Status Sold
Purchase Type For Sale
Square Footage 3,055 sqft
Price per Sqft $166
Subdivision Hammock Trace Preserve Phase 1
MLS Listing ID 1000255
Sold Date 03/11/24
Bedrooms 4
Full Baths 3
Half Baths 1
HOA Y/N No
Total Fin. Sqft 3055
Originating Board Space Coast MLS (Space Coast Association of REALTORS®)
Year Built 2008
Lot Size 6,534 Sqft
Acres 0.15
Property Description
PALATIAL 2-STY HOME ON PALLADIAN- This 4 bedroom 3.5 bath home is Florida living defined. Boasting a new roof and over 3000 sq feet of living space, this home has room to grow. With a desirable bright and airy floor plan with the hub of the home carrying a living room, dining room, and custom kitchen, this home is an entertainer's dream. The kitchen holds pristine white cabinets that pair well with the Corian countertops and stainless appliances. To the rear of the home, through french doors, you will find direct access to the sprawling backyard complete with screened in lanai area, allowing you to envision al fresco dining, entertaining and relaxation, a true owner's haven. A spacious two story layout with a wonderful ambiance, as well as an ideal location with ease of access to the ocean, rivers, and the Patrick Space Force Base, this Melbourne home is a must see!
Location
State FL
County Brevard
Area 331 - West Melbourne
Direction John Rhodes Blvd to Palladian way. House on right.
Interior
Interior Features Ceiling Fan(s), Guest Suite, Kitchen Island, Open Floorplan, Pantry, Primary Bathroom -Tub with Separate Shower, Split Bedrooms, Vaulted Ceiling(s), Walk-In Closet(s)
Heating Electric
Cooling Electric
Flooring Carpet, Laminate, Tile
Furnishings Unfurnished
Appliance Dishwasher, Disposal, Electric Range, Ice Maker, Microwave
Laundry Electric Dryer Hookup, Gas Dryer Hookup, Washer Hookup
Exterior
Exterior Feature Storm Shutters
Parking Features Attached, Garage, Garage Door Opener
Garage Spaces 2.0
Pool Other
Utilities Available Cable Available, Electricity Connected, Sewer Available, Water Available
View Lake, Pond, Water
Roof Type Shingle
Present Use Residential,Single Family
Porch Patio, Porch, Screened
Garage Yes
Building
Lot Description Sprinklers In Front, Sprinklers In Rear
Faces Northwest
Sewer Public Sewer
Level or Stories Two
New Construction No
Schools
Elementary Schools Roy Allen
High Schools Eau Gallie
Others
Senior Community No
Acceptable Financing Cash, Conventional, FHA, VA Loan
Listing Terms Cash, Conventional, FHA, VA Loan
Special Listing Condition Standard
Read Less
Want to know what your home might be worth? Contact us for a FREE valuation!

Our team is ready to help you sell your home for the highest possible price ASAP

Bought with EXP Realty, LLC





