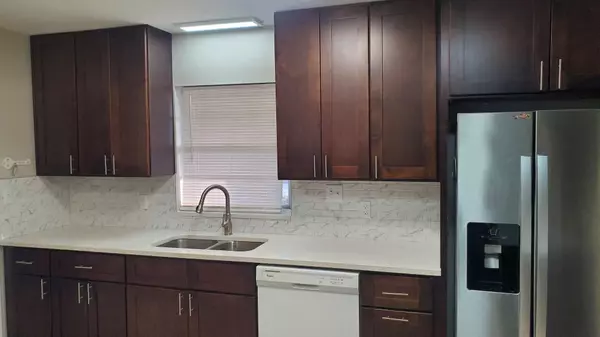$275,000
For more information regarding the value of a property, please contact us for a free consultation.
3424 Willis DR Titusville, FL 32796
4 Beds
2 Baths
1,868 SqFt
Key Details
Sold Price $275,000
Property Type Single Family Home
Sub Type Single Family Residence
Listing Status Sold
Purchase Type For Sale
Square Footage 1,868 sqft
Price per Sqft $147
Subdivision Fox Lake Manor Unit No 1
MLS Listing ID 1004035
Sold Date 03/18/24
Style Ranch
Bedrooms 4
Full Baths 2
HOA Y/N No
Total Fin. Sqft 1868
Originating Board Space Coast MLS (Space Coast Association of REALTORS®)
Year Built 1967
Tax Year 2022
Lot Size 8,712 Sqft
Acres 0.2
Property Description
This home sits in a great central location close to everything. Brand new AC unit installed Feb 2023. Other recent updates include remodel of the kitchen with modern expresso cabinets and quartz countertops. Neutral SPV flooring, tile and fresh paint in living areas. No carpet! Need some extra living space? This home offers a converted garage which an additional 4th bedroom in the back, spacious closet or storage room and a bonus room or second living space. Great as an in law suite, privacy for an adult child, hobby room or lease it out for income. Has side door leading to the outside for a separate entry. Screened in patio off the living room and spacious fenced backyard.
Location
State FL
County Brevard
Area 103 - Titusville Garden - Sr50
Direction Hwy 50 north on South St (405) to West on Willis Drive. Home will be on the right.
Interior
Interior Features Breakfast Nook, Ceiling Fan(s)
Heating Central, Electric
Cooling Central Air, Electric
Flooring Other
Furnishings Unfurnished
Appliance Dishwasher, Dryer, Electric Oven, Electric Range, Gas Water Heater, Refrigerator, Washer
Exterior
Exterior Feature ExteriorFeatures
Parking Features Other
Fence Wood
Pool None
Utilities Available Cable Available, Electricity Available, Natural Gas Available, Sewer Connected, Water Available
Amenities Available None
Roof Type Shingle
Present Use Residential,Single Family
Street Surface Asphalt
Porch Rear Porch, Screened
Road Frontage City Street
Garage No
Building
Lot Description Other
Faces South
Story 1
Sewer Public Sewer
Water Public
Architectural Style Ranch
Level or Stories One
Additional Building Shed(s)
New Construction No
Schools
Elementary Schools Apollo
High Schools Astronaut
Others
Senior Community No
Tax ID 22-35-07-75-00005.0-0007.00
Acceptable Financing Cash, Conventional, FHA
Listing Terms Cash, Conventional, FHA
Special Listing Condition Standard
Read Less
Want to know what your home might be worth? Contact us for a FREE valuation!

Our team is ready to help you sell your home for the highest possible price ASAP

Bought with Premium Properties Real Estate





