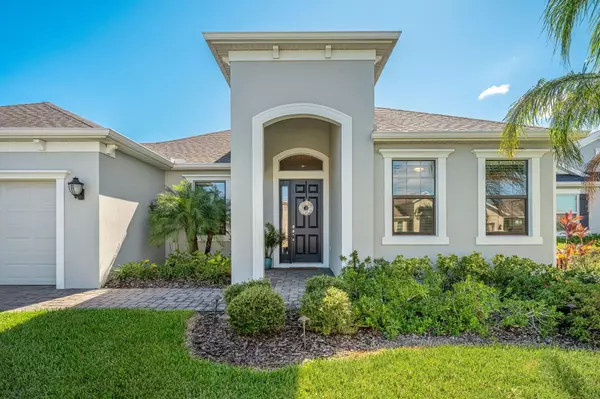$515,000
For more information regarding the value of a property, please contact us for a free consultation.
3930 Archdale ST Melbourne, FL 32940
3 Beds
2 Baths
1,661 SqFt
Key Details
Sold Price $515,000
Property Type Single Family Home
Sub Type Single Family Residence
Listing Status Sold
Purchase Type For Sale
Square Footage 1,661 sqft
Price per Sqft $310
Subdivision Trasona
MLS Listing ID 1002234
Sold Date 03/15/24
Bedrooms 3
Full Baths 2
HOA Fees $158/qua
HOA Y/N Yes
Total Fin. Sqft 1661
Originating Board Space Coast MLS (Space Coast Association of REALTORS®)
Year Built 2020
Tax Year 2023
Lot Size 7,405 Sqft
Acres 0.17
Property Description
A Florida paradise awaits in this magnificent 3 bed, 2 bath home perfectly positioned on a corner lot. Step inside to discover the well-designed Linden floor plan, where an abundance of natural light floods the great room, seamlessly connecting the spacious dining and living areas, making it an ideal space for entertaining. The kitchen is a true focal point, boasting stunning granite countertops, chic glass backsplash, contemporary white cabinetry, and upgraded interior lighting, resulting in a sleek and functional kitchen fit for any chef. Elegant details such as warm accent walls and sealed tiles throughout, even in the showers add a touch of sophistication to this move-in-ready haven. At night, you'll be captivated by the enchanting landscape lighting that accentuates the home's charming curb appeal. This golf cart friendly community has much to offer with resort style amenities at Addison Village Club, offering abundant opportunities for recreation and relaxation.
Location
State FL
County Brevard
Area 217 - Viera West Of I 95
Direction I-95 to Exit 191 Heading West on Wickham Road- At roundabout, take 2nd Exit onto Wickham Road. Trasona Cove will be on the left-hand side, across from Heritage Isle. Make first left
Interior
Interior Features Breakfast Bar, Ceiling Fan(s), Kitchen Island, Open Floorplan, Pantry, Primary Bathroom - Tub with Shower, Primary Downstairs, Split Bedrooms, Vaulted Ceiling(s), Walk-In Closet(s)
Heating Central, Electric
Cooling Central Air, Electric
Flooring Carpet
Furnishings Negotiable
Appliance Dishwasher, Disposal, Dryer, Gas Range, Microwave, Refrigerator, Tankless Water Heater, Washer
Laundry Gas Dryer Hookup, Sink
Exterior
Exterior Feature ExteriorFeatures
Parking Features Attached, Garage Door Opener
Garage Spaces 2.0
Pool Community
Utilities Available Electricity Connected, Sewer Connected
Amenities Available Basketball Court, Clubhouse, Jogging Path, Maintenance Grounds, Management - Full Time, Playground, Tennis Court(s)
Roof Type Shingle
Present Use Residential,Single Family
Street Surface Asphalt
Porch Porch
Garage Yes
Building
Lot Description Corner Lot, Sprinklers In Front, Sprinklers In Rear
Faces North
Sewer Public Sewer
Water Public
Level or Stories One
New Construction No
Schools
Elementary Schools Quest
High Schools Viera
Others
HOA Name Eric Byrdericbyrdfairwaymgmt.com
Senior Community No
Tax ID 26-36-17-50-000cc.0-0010.00
Acceptable Financing Cash, Conventional, FHA, VA Loan
Listing Terms Cash, Conventional, FHA, VA Loan
Special Listing Condition Standard
Read Less
Want to know what your home might be worth? Contact us for a FREE valuation!

Our team is ready to help you sell your home for the highest possible price ASAP

Bought with RE/MAX Solutions





