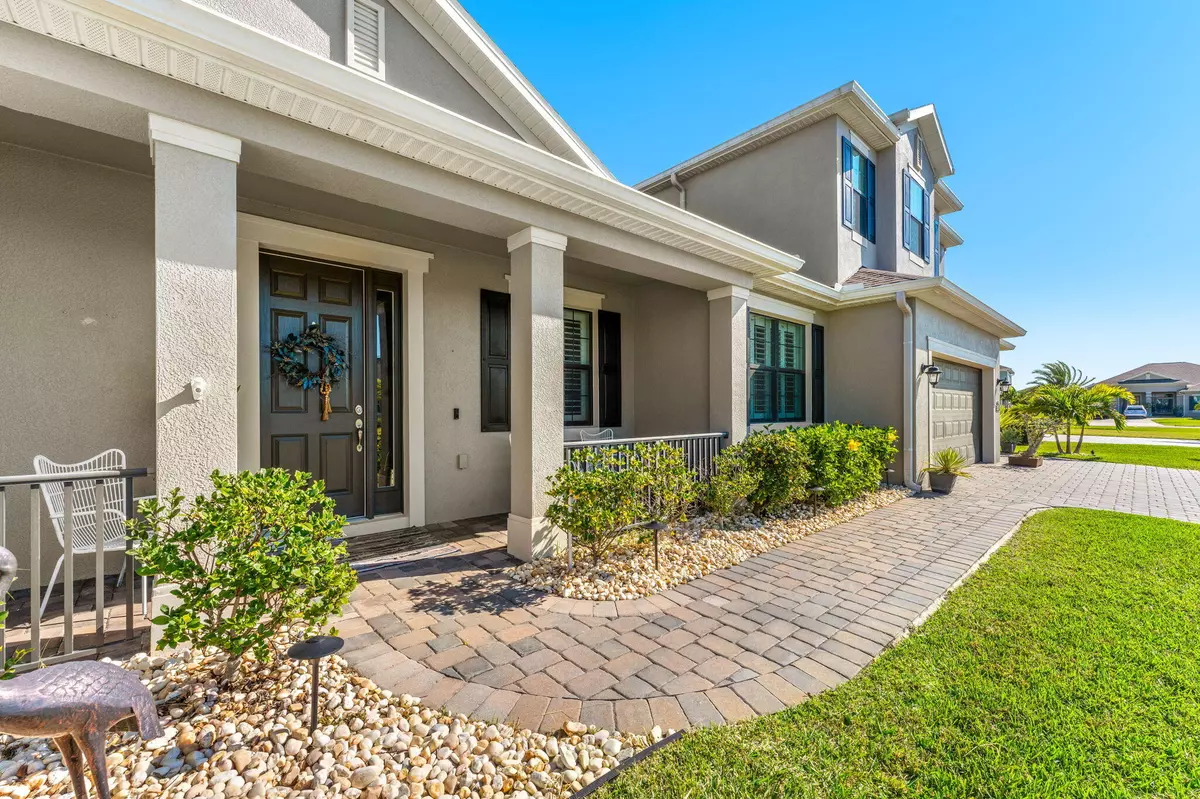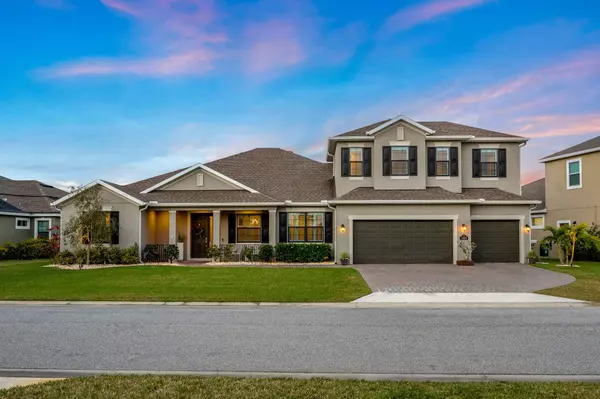$979,000
For more information regarding the value of a property, please contact us for a free consultation.
3026 Atazar Melbourne, FL 32940
5 Beds
5 Baths
3,392 SqFt
Key Details
Sold Price $979,000
Property Type Single Family Home
Sub Type Single Family Residence
Listing Status Sold
Purchase Type For Sale
Square Footage 3,392 sqft
Price per Sqft $288
Subdivision Trasona
MLS Listing ID 1004693
Sold Date 03/15/24
Style Traditional
Bedrooms 5
Full Baths 4
Half Baths 1
HOA Fees $20
HOA Y/N Yes
Total Fin. Sqft 3392
Originating Board Space Coast MLS (Space Coast Association of REALTORS®)
Year Built 2020
Annual Tax Amount $4,398
Tax Year 2022
Lot Size 10,454 Sqft
Acres 0.24
Property Description
Why wait to build ??! Santa Rosa w/Bonus upstairs in law suite! Seller built in all of the major Upgrades! All Hurricane impact windows, Wood look tile floors thru out (except stairs) Huge 2nd story bonus In Law suite w/living room, Bathroom & kitchenette & gorgeous Pool w/spa w/paver deck! All main living areas & bedrooms are downstairs. Gorgeous kitchen w/Stainless steel gas appliances, Quartz counters, large kitchen island w/seating & pass thru window. Huge walk in panty & Butlers pantry. Family/great room is the perfect size to entertain family & Friends. Small covered side porch could be a perfect place to enjoy your morning coffee. Primary Bedroom is filled w/light has his/hers closets large bathroom w/shower & tub + a Cabana door to the pool. Front 2 bedrooms have their own bath, 3rd guest bedroom suite w/private bathroom & Upstairs in law suite! Huge back yard paver patio can host large parties while using the Beautiful Fully automated salt system Pool over looking water view!
Location
State FL
County Brevard
Area 217 - Viera West Of I 95
Direction I-95 to N Wickham Rd. Turn right onto N Wickham Rd. At traffic circle, take the 2nd exit and stay on N Wickham Rd. Turn left onto Paragrass Ave. Turn right onto Atazar Way, destination on the right
Rooms
Primary Bedroom Level Main
Master Bedroom Main
Bedroom 2 Main
Bedroom 3 Main
Bedroom 4 Upper
Living Room Main
Dining Room Main
Kitchen Main
Interior
Interior Features Breakfast Bar, Breakfast Nook, Built-in Features, Butler Pantry, Ceiling Fan(s), Entrance Foyer, Guest Suite, His and Hers Closets, In-Law Floorplan, Kitchen Island, Open Floorplan, Pantry, Primary Bathroom -Tub with Separate Shower, Primary Downstairs, Smart Thermostat, Split Bedrooms
Heating Central, Electric
Cooling Attic Fan, Central Air
Flooring Carpet, Tile
Furnishings Unfurnished
Appliance Dishwasher, Disposal, ENERGY STAR Qualified Dishwasher, ENERGY STAR Qualified Refrigerator, ENERGY STAR Qualified Water Heater, Gas Range, Gas Water Heater, Ice Maker, Microwave, Plumbed For Ice Maker, Refrigerator, Tankless Water Heater, Water Softener Owned
Laundry Electric Dryer Hookup, Gas Dryer Hookup, Lower Level, Sink, Washer Hookup
Exterior
Exterior Feature Impact Windows
Parking Features Attached, Garage, Garage Door Opener
Garage Spaces 3.0
Fence Back Yard, Wrought Iron
Pool Community, Fenced, Gas Heat, Heated, In Ground, Private
Utilities Available Cable Available, Electricity Available, Electricity Connected, Natural Gas Available, Natural Gas Connected, Sewer Available, Sewer Connected, Water Available, Water Connected
Amenities Available Basketball Court, Children's Pool, Clubhouse, Jogging Path, Pickleball, Playground, Shuffleboard Court, Tennis Court(s)
Waterfront Description Pond
View Pond, Pool, Water
Roof Type Shingle
Present Use Residential,Single Family
Street Surface Asphalt
Porch Covered, Front Porch, Patio, Porch, Rear Porch, Side Porch
Road Frontage City Street
Garage Yes
Building
Lot Description Cul-De-Sac, Few Trees, Sprinklers In Front, Sprinklers In Rear
Faces South
Story 2
Sewer Public Sewer
Water Public
Architectural Style Traditional
Level or Stories Two
New Construction No
Schools
Elementary Schools Quest
High Schools Viera
Others
HOA Name Trasona West Neighborhood Assoc
Senior Community No
Tax ID 26-36-17-02-0000q.0-0015.00
Security Features Carbon Monoxide Detector(s),Fire Alarm,Security System Owned,Smoke Detector(s)
Acceptable Financing Cash, Conventional, VA Loan
Listing Terms Cash, Conventional, VA Loan
Special Listing Condition Homestead
Read Less
Want to know what your home might be worth? Contact us for a FREE valuation!

Our team is ready to help you sell your home for the highest possible price ASAP

Bought with Dragon Point Real Estate





