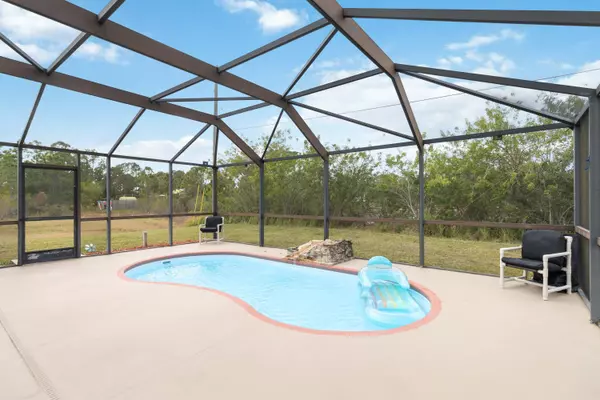$355,000
For more information regarding the value of a property, please contact us for a free consultation.
1364 Ran RD SE Palm Bay, FL 32909
3 Beds
2 Baths
1,312 SqFt
Key Details
Sold Price $355,000
Property Type Single Family Home
Sub Type Single Family Residence
Listing Status Sold
Purchase Type For Sale
Square Footage 1,312 sqft
Price per Sqft $270
Subdivision Port Malabar Unit 22
MLS Listing ID 1003103
Sold Date 03/15/24
Style Contemporary
Bedrooms 3
Full Baths 2
HOA Y/N No
Total Fin. Sqft 1312
Originating Board Space Coast MLS (Space Coast Association of REALTORS®)
Year Built 2007
Tax Year 2023
Lot Size 10,018 Sqft
Acres 0.23
Property Description
Very nice concrete block screened pool home w/nobody behind you! Brand new roof, plus all double pane insulated windows. Screened heated pool w/electric heat pump & waterfall. Plus large patio area, great for entertaining. Ceramic tile flooring throughout all living areas & hardwood floors in bedrooms. Kitchen features corian countertops & top quality stainless steel appliances incl new frig & gas oven. Also tankless gas water heater. Large great room w/vault ceilings & split bedroom floor plan. Water treatment system. Hurricane shutters. Indoor laundry room. Private back yard w/nice views. Vacant cleared lot w/utility shed next door is available for purchase for 39,900, totaling almost 1/2 property. Could be rolled into the price. Rare opportunity in this price range. Don't wait!
Location
State FL
County Brevard
Area 343 - Se Palm Bay
Direction From Malabar Rd, South on San Filippo Dr, Right on Ramsdale Dr, Left on Ran Rd, home on Right.
Interior
Interior Features Ceiling Fan(s), Pantry, Primary Bathroom -Tub with Separate Shower, Primary Downstairs, Split Bedrooms, Vaulted Ceiling(s), Walk-In Closet(s)
Heating Central, Electric
Cooling Central Air, Electric
Flooring Tile, Wood
Furnishings Unfurnished
Appliance Dishwasher, Disposal, Dryer, Gas Oven, Gas Range, Microwave, Refrigerator, Washer
Laundry In Unit
Exterior
Exterior Feature Storm Shutters
Parking Features Attached, Garage
Garage Spaces 2.0
Pool Electric Heat, Heated, In Ground, Private, Screen Enclosure, Waterfall
Utilities Available Cable Available, Electricity Connected
View Pool
Roof Type Shingle
Present Use Residential,Single Family
Street Surface Paved
Porch Covered, Porch, Rear Porch, Screened
Road Frontage City Street
Garage Yes
Building
Lot Description Other
Faces East
Story 1
Sewer Septic Tank
Water Well
Architectural Style Contemporary
Level or Stories One
New Construction No
Schools
Elementary Schools Columbia
High Schools Bayside
Others
Senior Community No
Tax ID 29-37-28-Gs-00869.0-0022.00
Security Features Smoke Detector(s)
Acceptable Financing Cash, Conventional, FHA, VA Loan
Listing Terms Cash, Conventional, FHA, VA Loan
Special Listing Condition Standard
Read Less
Want to know what your home might be worth? Contact us for a FREE valuation!

Our team is ready to help you sell your home for the highest possible price ASAP

Bought with Denovo Realty






