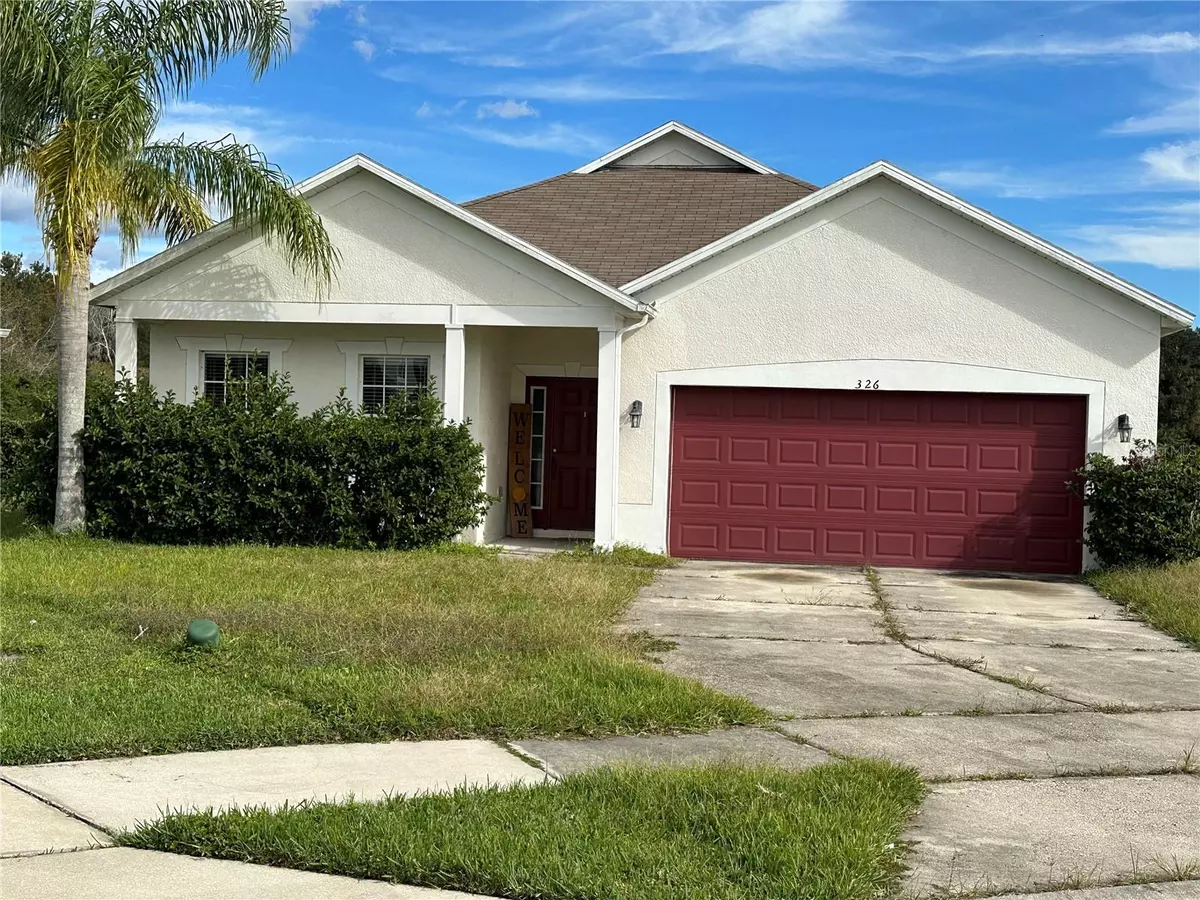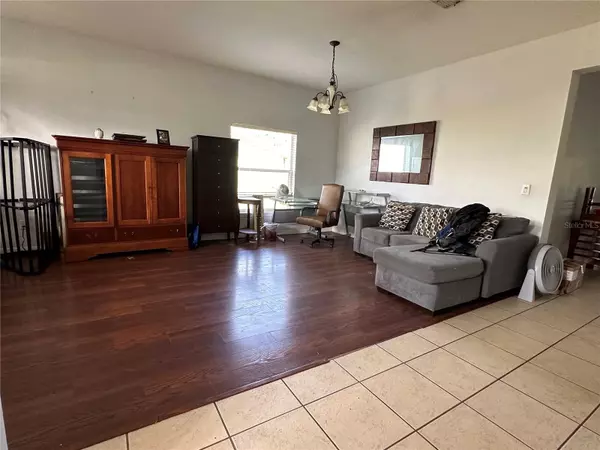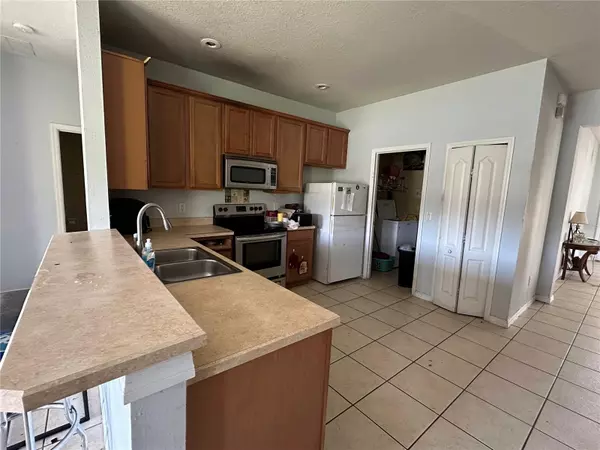$255,000
For more information regarding the value of a property, please contact us for a free consultation.
326 CABANA VIEW WAY Sanford, FL 32771
3 Beds
3 Baths
1,630 SqFt
Key Details
Sold Price $255,000
Property Type Single Family Home
Sub Type Single Family Residence
Listing Status Sold
Purchase Type For Sale
Square Footage 1,630 sqft
Price per Sqft $156
Subdivision Celery Key
MLS Listing ID O6161685
Sold Date 03/11/24
Bedrooms 3
Full Baths 2
Half Baths 1
Construction Status Appraisal,Financing,Inspections
HOA Fees $57/qua
HOA Y/N Yes
Originating Board Stellar MLS
Year Built 2006
Annual Tax Amount $3,872
Lot Size 8,276 Sqft
Acres 0.19
Property Description
Short Sale. ”SHORT SALE.” Welcome to your dream waterfront retreat in the highly desirable Celery Key community! Step inside to a spacious living / dining room combination, a split-bedroom design, a spacious kitchen complete with a breakfast bar and dinette, a family room overlooking the water, large windows throughout the home allowing in natural light, master bedroom with en-suite bathroom and walk-in closet….. so much potential to make this your dream home with a little TLC! The community has a beautiful pool and playground. All this minutes from downtown Stanford with its shops and restaurants, easy access to I4, Sunrail, Lake Monroe Riverwalk, 20 mins from Sanford International Airport, 45 mins from theme parks and beaches. Seize the opportunity to make this water view home your own – a place where tranquility meets convenience!
Location
State FL
County Seminole
Community Celery Key
Zoning SR1
Rooms
Other Rooms Family Room
Interior
Interior Features Ceiling Fans(s), Eat-in Kitchen, Living Room/Dining Room Combo, Primary Bedroom Main Floor, Solid Wood Cabinets, Split Bedroom, Walk-In Closet(s), Window Treatments
Heating Central
Cooling Central Air
Flooring Carpet, Ceramic Tile, Laminate
Furnishings Unfurnished
Fireplace false
Appliance Dishwasher, Disposal, Microwave, Range, Refrigerator
Laundry Inside, Laundry Room
Exterior
Exterior Feature Sidewalk, Sliding Doors
Parking Features Driveway, Garage Door Opener
Garage Spaces 2.0
Community Features Deed Restrictions, Playground, Pool, Sidewalks
Utilities Available Electricity Connected, Sewer Connected, Water Connected
Waterfront Description Pond
View Y/N 1
View Water
Roof Type Shingle
Porch Covered, Screened
Attached Garage true
Garage true
Private Pool No
Building
Lot Description Sidewalk, Paved
Story 1
Entry Level One
Foundation Slab
Lot Size Range 0 to less than 1/4
Sewer Public Sewer
Water Public
Structure Type Block
New Construction false
Construction Status Appraisal,Financing,Inspections
Others
Pets Allowed Yes
HOA Fee Include Pool,Pool
Senior Community No
Ownership Fee Simple
Monthly Total Fees $57
Acceptable Financing Cash, Conventional
Membership Fee Required Required
Listing Terms Cash, Conventional
Special Listing Condition Short Sale
Read Less
Want to know what your home might be worth? Contact us for a FREE valuation!

Our team is ready to help you sell your home for the highest possible price ASAP

© 2025 My Florida Regional MLS DBA Stellar MLS. All Rights Reserved.
Bought with GRANDE REALTY GROUP LLC





