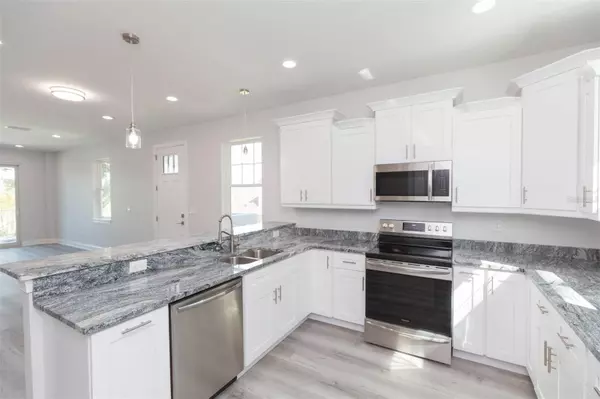$599,900
For more information regarding the value of a property, please contact us for a free consultation.
6816 S SHERRILL ST Tampa, FL 33616
3 Beds
3 Baths
2,200 SqFt
Key Details
Sold Price $599,900
Property Type Townhouse
Sub Type Townhouse
Listing Status Sold
Purchase Type For Sale
Square Footage 2,200 sqft
Price per Sqft $272
Subdivision Prescotts C W Add To Por
MLS Listing ID T3465840
Sold Date 03/11/24
Bedrooms 3
Full Baths 2
Half Baths 1
Construction Status Inspections
HOA Y/N No
Originating Board Stellar MLS
Year Built 2024
Annual Tax Amount $953
Lot Size 7,405 Sqft
Acres 0.17
Lot Dimensions 37.8x100
Property Description
New Construction ALERT!!! Custom-built-beauty by Blue Coast Building Group, LLC coming soon! This 3-story townhome boasts 2,200 sqft of living space, with 3 bedrooms, 2.5 baths and a large garage. The garage is on the first floor, and with 800 sqft in area, it has room for 2 cars and a boat! The second floor consists of a bright kitchen with stainless steel appliances, all wood cabinets with soft-close doors, nickel finishes, and granite countertops, waterproof vinyl flooring throughout, and an open dining and family room layout. Off the family room you have a balcony with partial waterfront and gorgeous sunset views. Florida living at its finest! Upstairs is where you can relax with a master suite with a private patio to soak in those warm summer nights. Your master bedroom has upgraded carpet as well as a walk-in closet and ensuite bathroom with dual sinks, granite countertops, tile flooring and a tiled shower with glass enclosures. You also have 2 extra bedrooms, one having a walk-in closet, and they both share an upstairs bathroom. Laundry room is also conveniently located on the same floor. You can be sure to feel safe in this home with hurricane-strength, impact windows and doors and a firewall between both townhome units. With water views of Tampa Bay and nobody able to build in front of you to block your view, and with a boat ramp just 2 blocks away, this home is just what the Doctor ordered! South Tampa is home to great food, shopping, the airport and a short ride to the beach. What more could you want? Schedule your showing today!
Location
State FL
County Hillsborough
Community Prescotts C W Add To Por
Zoning RM-16
Rooms
Other Rooms Inside Utility
Interior
Interior Features Ceiling Fans(s), Eat-in Kitchen, Living Room/Dining Room Combo, PrimaryBedroom Upstairs, Open Floorplan, Solid Wood Cabinets, Stone Counters, Walk-In Closet(s)
Heating Electric
Cooling Central Air
Flooring Carpet, Tile, Vinyl
Furnishings Unfurnished
Fireplace false
Appliance Dishwasher, Disposal, Electric Water Heater, Microwave, Range, Refrigerator
Laundry Inside, Laundry Room
Exterior
Exterior Feature Balcony, Private Mailbox, Sidewalk, Sliding Doors
Parking Features Boat, Covered, Driveway, Garage Door Opener
Garage Spaces 2.0
Fence Vinyl
Community Features None
Utilities Available BB/HS Internet Available, Cable Available, Electricity Available, Phone Available, Public, Sewer Available, Water Available
View Y/N 1
View Trees/Woods, Water
Roof Type Shingle
Attached Garage true
Garage true
Private Pool No
Building
Lot Description Corner Lot, City Limits, Landscaped, Sidewalk, Paved
Story 3
Entry Level Three Or More
Foundation Slab
Lot Size Range 0 to less than 1/4
Builder Name Blue Coast Building Group, LLC
Sewer Public Sewer
Water Public
Architectural Style Custom
Structure Type Concrete,Stucco,Wood Frame
New Construction true
Construction Status Inspections
Schools
Elementary Schools West Shore-Hb
Middle Schools Monroe-Hb
High Schools Robinson-Hb
Others
Pets Allowed Yes
HOA Fee Include None
Senior Community No
Ownership Fee Simple
Acceptable Financing Cash, Conventional, VA Loan
Listing Terms Cash, Conventional, VA Loan
Special Listing Condition None
Read Less
Want to know what your home might be worth? Contact us for a FREE valuation!

Our team is ready to help you sell your home for the highest possible price ASAP

© 2025 My Florida Regional MLS DBA Stellar MLS. All Rights Reserved.
Bought with KELLER WILLIAMS TAMPA CENTRAL





