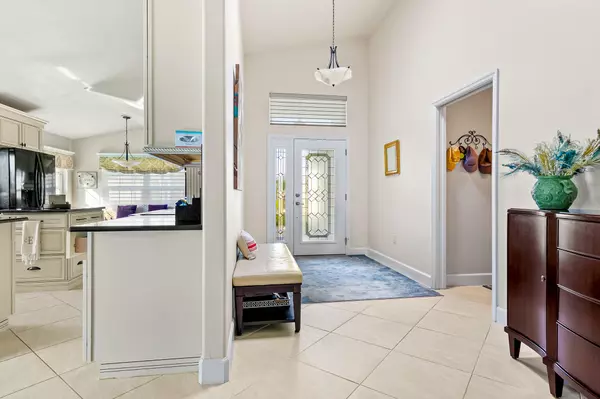$518,800
For more information regarding the value of a property, please contact us for a free consultation.
1605 Boca Rio DR Melbourne, FL 32940
3 Beds
2 Baths
1,773 SqFt
Key Details
Sold Price $518,800
Property Type Single Family Home
Sub Type Single Family Residence
Listing Status Sold
Purchase Type For Sale
Square Footage 1,773 sqft
Price per Sqft $292
Subdivision Grand Isle Phase 3
MLS Listing ID 1002619
Sold Date 03/12/24
Bedrooms 3
Full Baths 2
HOA Fees $299/mo
HOA Y/N Yes
Total Fin. Sqft 1773
Originating Board Space Coast MLS (Space Coast Association of REALTORS®)
Year Built 2004
Tax Year 2023
Lot Size 8,712 Sqft
Acres 0.2
Property Description
Are you looking for the perfect home in a gated, 55+ community? This home is the crown jewel. Low HOA fees are just the beginning of what attracts you followed by this completely upgraded 3/2 2 car garage with high end finishes. Beautifully crafted ivory glazed cabinets throughout the kitchen and baths, black granite countertops, large porcelain floor tile with quiet step underlayment, California type closets in all bedrooms, custom built-in office cabinetry in the 3rd bedroom, and lightening suppression system. The windows, doors, garage door and even the solar tubes are wind rated. New roof in 2019. The back yard is an oasis for gathering with a covered pergola and large paver patio big enough for any size gathering. Spend afternoons wasting time around the community pool along with all of the best outdoor amenities and indoor interests.
Location
State FL
County Brevard
Area 216 - Viera/Suntree N Of Wickham
Direction Viera Blvd to Grand Isle gate. After entering the gate, drive straight to Boca Rio Drive and turn left. Home will be on your left.
Interior
Interior Features Breakfast Bar, Ceiling Fan(s), Eat-in Kitchen, Entrance Foyer, Kitchen Island, Pantry, Primary Bathroom - Shower No Tub, Skylight(s), Solar Tube(s), Split Bedrooms, Vaulted Ceiling(s), Walk-In Closet(s)
Heating Central, Electric
Cooling Central Air
Flooring Carpet, Tile
Furnishings Unfurnished
Appliance Convection Oven, Dishwasher, Disposal, Dryer, Electric Cooktop, Electric Oven, Electric Range, Gas Water Heater, Ice Maker, Microwave, Washer
Laundry Electric Dryer Hookup, Sink
Exterior
Exterior Feature Impact Windows
Parking Features Attached, Garage, Garage Door Opener
Garage Spaces 2.0
Pool Community
Utilities Available Cable Available, Electricity Connected, Natural Gas Connected, Sewer Connected, Water Connected
Amenities Available Clubhouse, Fitness Center, Gated, Shuffleboard Court, Spa/Hot Tub, Tennis Court(s)
Roof Type Shingle
Present Use Residential,Single Family
Street Surface Asphalt
Porch Front Porch, Patio
Garage Yes
Building
Lot Description Sprinklers In Front, Sprinklers In Rear
Faces West
Story 1
Sewer Public Sewer
Water Public
Level or Stories One
Additional Building Gazebo
New Construction No
Schools
Elementary Schools Quest
High Schools Viera
Others
HOA Name Grand Isle Community Assoc., Inc.
Senior Community Yes
Tax ID 26-36-03-Te-0000f.0-0032.00
Security Features Security Gate
Acceptable Financing Cash, Conventional, FHA, VA Loan
Listing Terms Cash, Conventional, FHA, VA Loan
Read Less
Want to know what your home might be worth? Contact us for a FREE valuation!

Our team is ready to help you sell your home for the highest possible price ASAP

Bought with BHHS Florida Realty





