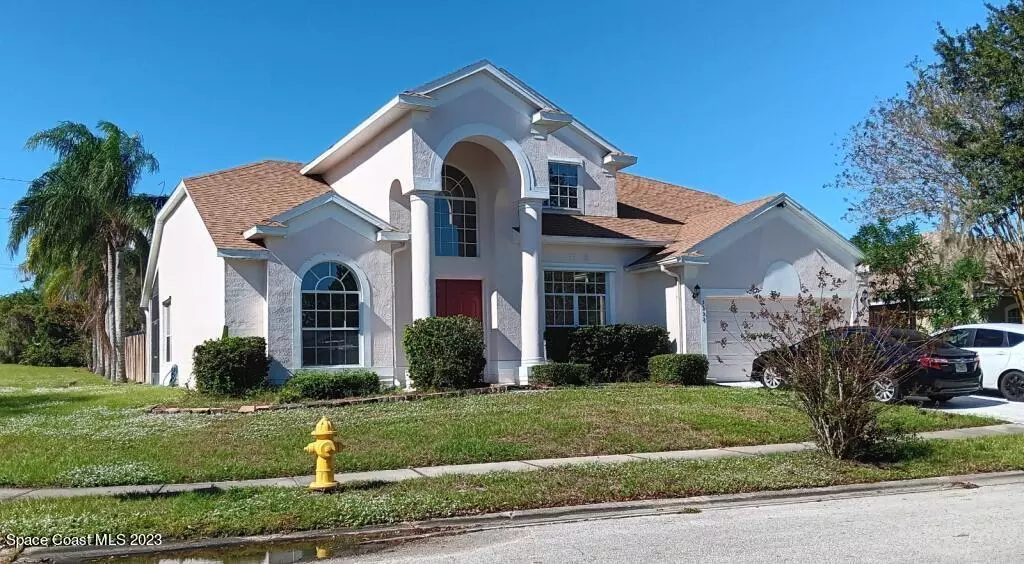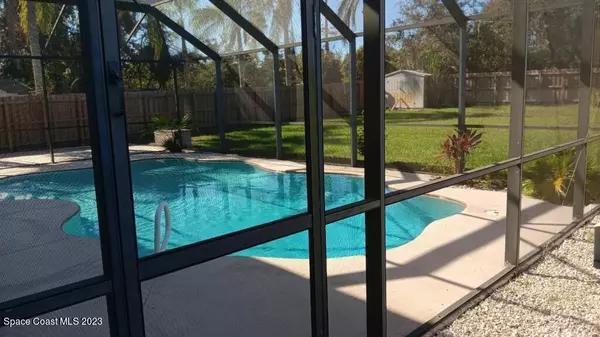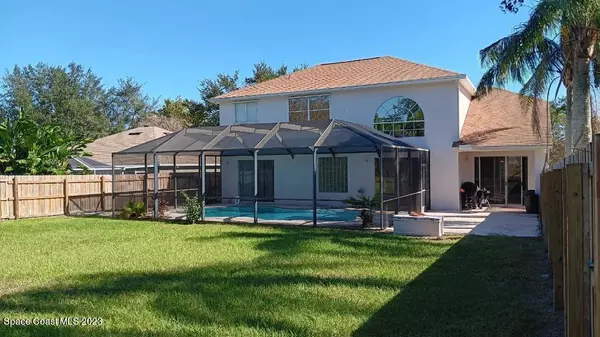$452,000
For more information regarding the value of a property, please contact us for a free consultation.
5552 Kathy DR Titusville, FL 32780
4 Beds
3 Baths
2,919 SqFt
Key Details
Sold Price $452,000
Property Type Single Family Home
Sub Type Single Family Residence
Listing Status Sold
Purchase Type For Sale
Square Footage 2,919 sqft
Price per Sqft $154
Subdivision Oaktrails At Meadowridge The Phase Iv-A
MLS Listing ID 981221
Sold Date 03/12/24
Bedrooms 4
Full Baths 2
Half Baths 1
HOA Fees $15/ann
HOA Y/N Yes
Total Fin. Sqft 2919
Originating Board Space Coast MLS (Space Coast Association of REALTORS®)
Year Built 1999
Annual Tax Amount $2,369
Tax Year 2023
Lot Size 0.310 Acres
Acres 0.31
Property Description
Spacious 2 Story Pool home located on a private corner lot! 2,900 living sq ft under air!
The huge Master suite is 600 sq ft and located downstairs with walk in closets and sliding glass doors that open to the pool.
The downstairs is bright and open with high ceilings and boasts a formal living room and dining room at the entrance and a large family room that overlooks a beautiful pool!
The upstairs has 3 bedrooms with a full bathroom and a loft area that can be used as an office or bonus room!
The backyard is fully fenced and with a screened pool that was resurfaced in 2021.
The following is a list of upgrades Stainless Steel appliances 2022, water heater 2022, exterior painted
2021 2 A/C units 2018 and Roof 2017! Located 35 miles from Orlando International Airport!!!
Location
State FL
County Brevard
Area 104 - Titusville Sr50 - Kings H
Direction 407 North to Grissom Parkway turn left (where WAWA is located) continue straight to stay on Grissom Pkwy Turn left onto Meadow Oaks Dr Turn left onto River Oaks Dr turn right to 5552 Kathy
Interior
Interior Features Ceiling Fan(s), Eat-in Kitchen, His and Hers Closets, Primary Bathroom - Tub with Shower, Primary Bathroom -Tub with Separate Shower, Primary Downstairs, Split Bedrooms, Vaulted Ceiling(s), Walk-In Closet(s)
Heating Central, Electric
Cooling Central Air, Electric
Flooring Carpet, Laminate, Tile
Furnishings Unfurnished
Appliance Dishwasher, Electric Range, Electric Water Heater, Refrigerator
Exterior
Exterior Feature ExteriorFeatures
Parking Features Attached
Garage Spaces 2.0
Fence Fenced, Wood
Pool In Ground, Private
Utilities Available Cable Available, Electricity Connected
View City, Pool, Protected Preserve
Roof Type Shingle
Present Use Residential,Single Family
Street Surface Asphalt
Porch Deck, Patio, Porch, Screened
Garage Yes
Building
Lot Description Corner Lot, Dead End Street
Faces Northeast
Story 2
Sewer Public Sewer
Water Public
Level or Stories Two
New Construction No
Schools
Elementary Schools Imperial Estates
High Schools Titusville
Others
HOA Name OAKTRAILS AT MEADOWRIDGE, THE PHASE IV-A
Senior Community No
Tax ID 22-35-34-27-00000.0-0041.00
Security Features Other
Acceptable Financing Cash, Conventional, VA Loan
Listing Terms Cash, Conventional, VA Loan
Special Listing Condition Standard
Read Less
Want to know what your home might be worth? Contact us for a FREE valuation!

Our team is ready to help you sell your home for the highest possible price ASAP

Bought with RE/MAX Aerospace Realty






