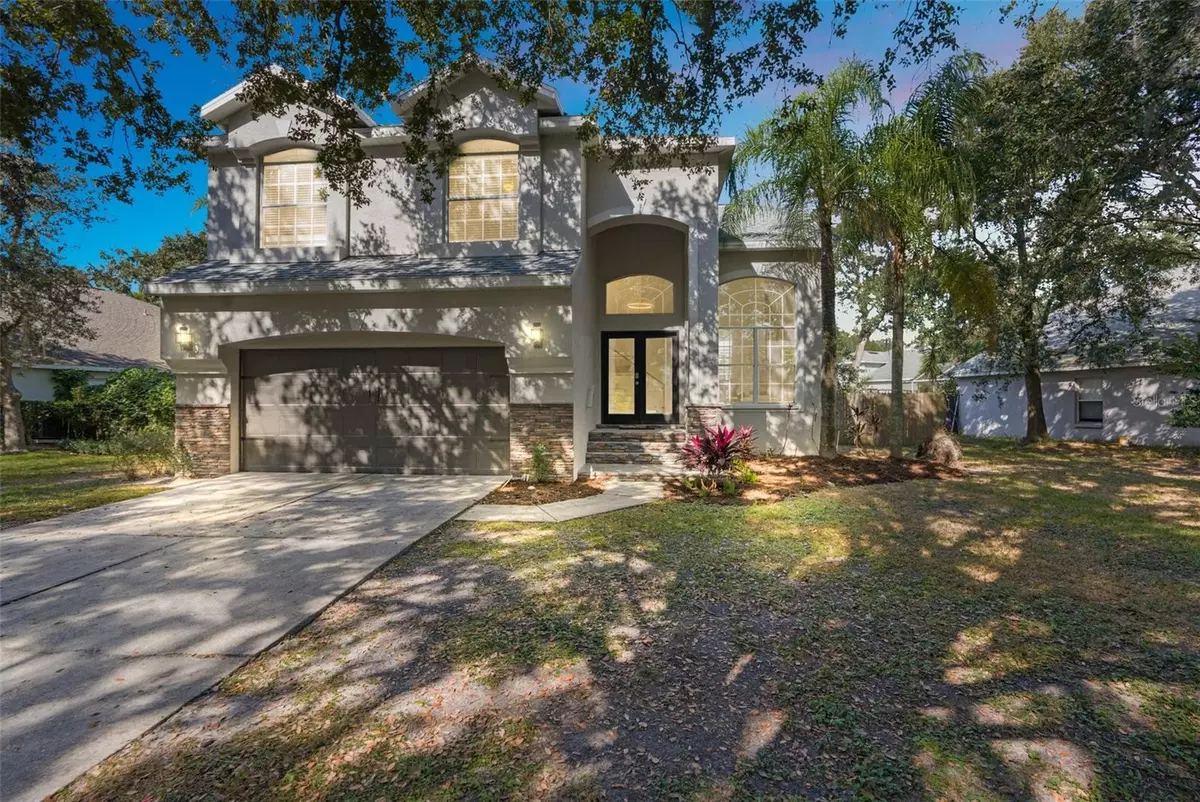$565,000
For more information regarding the value of a property, please contact us for a free consultation.
5032 SOUTHAMPTON CIR Tampa, FL 33647
4 Beds
3 Baths
2,439 SqFt
Key Details
Sold Price $565,000
Property Type Single Family Home
Sub Type Single Family Residence
Listing Status Sold
Purchase Type For Sale
Square Footage 2,439 sqft
Price per Sqft $231
Subdivision Tampa Palms 5C Unit 1
MLS Listing ID W7860845
Sold Date 03/12/24
Bedrooms 4
Full Baths 3
Construction Status Appraisal,Financing,Inspections
HOA Fees $25/ann
HOA Y/N Yes
Originating Board Stellar MLS
Year Built 1994
Annual Tax Amount $7,418
Lot Size 9,583 Sqft
Acres 0.22
Lot Dimensions 86x110
Property Description
!!!! HUGE PRICE IMPROVEMENT !!!! SELLER IS MOTIVATED DUE TO RELOCATION NEEDS !!!! Welcome to this beautifully remodeled residence in the coveted Tampa Palms community. Spanning a generous layout, this home offers 4 spacious bedrooms, 3 modern bathrooms, a versatile office space, perfect for today's work-from-home lifestyle, and a beautiful pool. As you step inside, you're greeted by an open-plan living area that seamlessly combines elegance and comfort. The state-of-the-art kitchen is a chef's delight, featuring high-end appliances, sleek countertops, and ample cabinetry. The master suite is a tranquil retreat, boasting a luxurious en-suite bath and a spacious walk-in closet. The additional bedrooms offer flexibility and space for a growing family or guests. Set on a picturesque lot, the outdoor area provides a serene backdrop for relaxation or entertaining. Located close to local amenities, making it an ideal blend of peaceful living and convenience. A true gem in Tampa Palms, this home is waiting for you to make it your own!
Location
State FL
County Hillsborough
Community Tampa Palms 5C Unit 1
Zoning CU
Interior
Interior Features Cathedral Ceiling(s), Ceiling Fans(s)
Heating Central
Cooling Central Air
Flooring Ceramic Tile, Wood
Fireplace false
Appliance Dishwasher, Disposal, Microwave, Range, Refrigerator
Laundry Inside
Exterior
Exterior Feature French Doors
Garage Spaces 2.0
Fence Fenced
Pool In Ground
Community Features Deed Restrictions, Fitness Center, Park, Playground, Pool, Racquetball
Utilities Available Cable Connected, Electricity Connected, Public, Sewer Connected, Sprinkler Meter
Roof Type Shingle
Attached Garage true
Garage true
Private Pool Yes
Building
Story 2
Entry Level Two
Foundation Slab
Lot Size Range 0 to less than 1/4
Sewer Public Sewer
Water Public
Structure Type Block,Stucco,Wood Frame
New Construction false
Construction Status Appraisal,Financing,Inspections
Others
Pets Allowed Yes
Senior Community No
Ownership Fee Simple
Monthly Total Fees $25
Acceptable Financing Cash, Conventional, FHA, VA Loan
Membership Fee Required Required
Listing Terms Cash, Conventional, FHA, VA Loan
Special Listing Condition None
Read Less
Want to know what your home might be worth? Contact us for a FREE valuation!

Our team is ready to help you sell your home for the highest possible price ASAP

© 2025 My Florida Regional MLS DBA Stellar MLS. All Rights Reserved.
Bought with PACHECO INTERNATIONAL REALTY,





