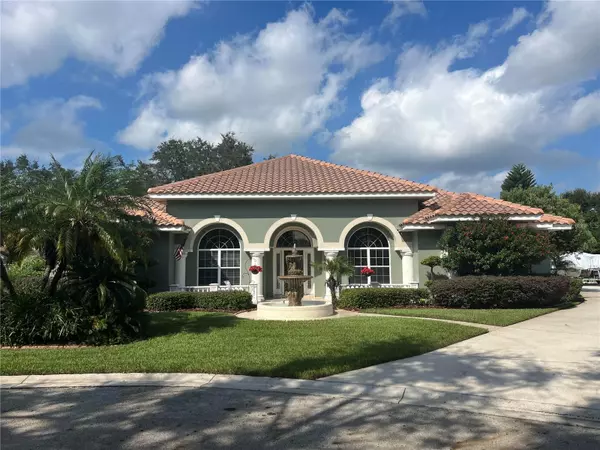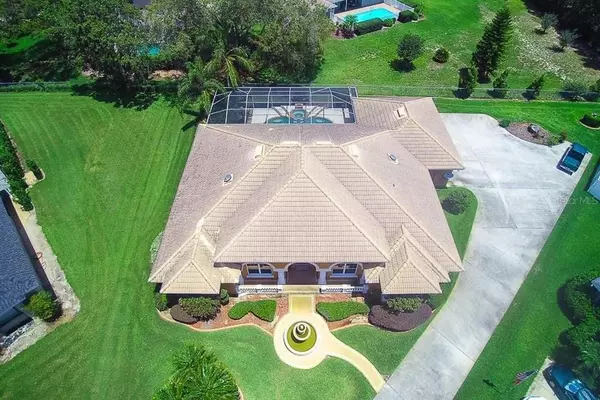$565,000
For more information regarding the value of a property, please contact us for a free consultation.
1580 AUBURN OAKS CT Auburndale, FL 33823
3 Beds
3 Baths
2,647 SqFt
Key Details
Sold Price $565,000
Property Type Single Family Home
Sub Type Single Family Residence
Listing Status Sold
Purchase Type For Sale
Square Footage 2,647 sqft
Price per Sqft $213
Subdivision Auburn Oaks Ph 02
MLS Listing ID U8220068
Sold Date 03/12/24
Bedrooms 3
Full Baths 3
Construction Status Appraisal,Financing,Inspections
HOA Fees $33/ann
HOA Y/N Yes
Originating Board Stellar MLS
Year Built 2001
Annual Tax Amount $4,127
Lot Size 0.380 Acres
Acres 0.38
Lot Dimensions 128x157
Property Description
This beautiful pool home in the Auburn Oaks subdivision is on a quiet cul-de-sac with lakefront access to Lake Ariana, with easy access to the Chain of Lakes in the surrounding area. It is centrally located between Tampa & Orlando and just 5 miles to I-4. It features an open split floor plan with 3 bedrooms, all with walk-in closets, 3 full bathrooms, plus office/den and a 3 car garage. There's a deep well for irrigation and a brand-new tile roof installed in September 2023. 2 HVAC systems for ease of cooling. This custom home has an open floor plan, with a beautiful kitchen, eat in dining, and living room overlooking the pool with a custom built in wall unit. The master is very roomy with 2 walk in closets and a large sitting area. The master bathroom has 2 separate sinks with plenty of cabinets, a garden tub, a walk-in shower, and separate water closet. The 3 car garage in the rear of the home has overhead storage and built in work bench and cabinets, with a painted epoxy floor. A pull down ladder allows for additional storage above the garage. True Florida indoor-outdoor living with plenty of outdoor living space. Newer sliding glass doors open to the pool area. The pool and spa are equipped with an electric heat pump and propane gas heater where you can enjoy time. Next to the pool is a waterfall into a Koi Pond. Many upgrades worth mentioning like 300 amp service, 50 amp outlet for charging your EV, crown molding throughout, tray ceilings, fans, and solar tube lighting. The large kitchen has 42" cabinets for ample storage. Newer dishwasher, double oven, HVAC, pool pump, pool heat pump, propane spa heater, irrigation controls, and garage door motor. This home is a must see! Call now to schedule an appointment to see this beautiful home.
Location
State FL
County Polk
Community Auburn Oaks Ph 02
Rooms
Other Rooms Family Room, Formal Dining Room Separate
Interior
Interior Features Ceiling Fans(s), Central Vaccum, Crown Molding, High Ceilings, Open Floorplan, Skylight(s), Solid Surface Counters, Solid Wood Cabinets, Split Bedroom, Thermostat, Tray Ceiling(s), Walk-In Closet(s), Window Treatments
Heating Electric, Heat Pump
Cooling Central Air
Flooring Carpet, Ceramic Tile, Hardwood
Fireplace false
Appliance Built-In Oven, Cooktop, Dishwasher, Disposal, Electric Water Heater, Range, Range Hood, Refrigerator
Laundry Inside, Laundry Room
Exterior
Exterior Feature Irrigation System, Outdoor Shower, Sliding Doors
Parking Features Driveway, Electric Vehicle Charging Station(s), Garage Door Opener, Garage Faces Rear, Oversized
Garage Spaces 3.0
Pool Gunite, Heated, In Ground, Outside Bath Access, Pool Sweep, Screen Enclosure, Tile
Utilities Available Cable Connected, Electricity Connected, Public, Sewer Connected, Sprinkler Well, Street Lights, Underground Utilities
Water Access 1
Water Access Desc Lake
View Pool
Roof Type Tile
Porch Covered, Enclosed, Screened
Attached Garage true
Garage true
Private Pool Yes
Building
Lot Description City Limits, Private
Entry Level One
Foundation Slab
Lot Size Range 1/4 to less than 1/2
Sewer Public Sewer
Water Public, Well
Architectural Style Contemporary, Custom
Structure Type Block,Stucco
New Construction false
Construction Status Appraisal,Financing,Inspections
Others
Pets Allowed Yes
HOA Fee Include Escrow Reserves Fund,Insurance,Maintenance Grounds,Private Road
Senior Community No
Pet Size Large (61-100 Lbs.)
Ownership Fee Simple
Monthly Total Fees $33
Membership Fee Required Required
Num of Pet 4
Special Listing Condition None
Read Less
Want to know what your home might be worth? Contact us for a FREE valuation!

Our team is ready to help you sell your home for the highest possible price ASAP

© 2025 My Florida Regional MLS DBA Stellar MLS. All Rights Reserved.
Bought with KELLER WILLIAMS REALTY SMART 1





