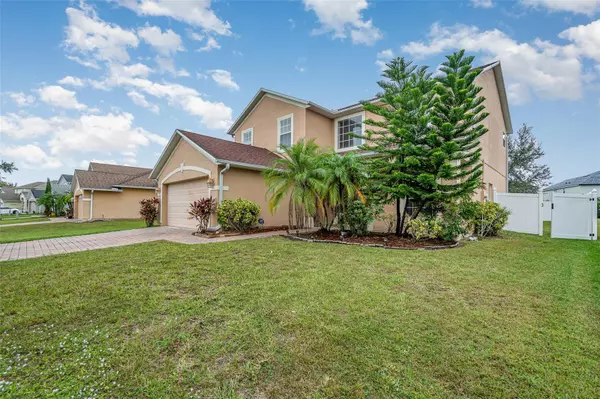$405,000
For more information regarding the value of a property, please contact us for a free consultation.
2732 STAR GRASS CIR Kissimmee, FL 34746
4 Beds
3 Baths
2,396 SqFt
Key Details
Sold Price $405,000
Property Type Single Family Home
Sub Type Single Family Residence
Listing Status Sold
Purchase Type For Sale
Square Footage 2,396 sqft
Price per Sqft $169
Subdivision Brighton Lakes Ph 02 Prcl I
MLS Listing ID T3486585
Sold Date 03/07/24
Bedrooms 4
Full Baths 2
Half Baths 1
HOA Fees $12/ann
HOA Y/N Yes
Originating Board Stellar MLS
Year Built 2005
Annual Tax Amount $4,315
Lot Size 9,147 Sqft
Acres 0.21
Lot Dimensions 75x120
Property Description
One or more photo(s) has been virtually staged. Light, bright, and beautiful turnkey home in the gated Brighton Lakes community! Featuring fresh neutral paint and all new flooring throughout, this is the blank slate you have been searching for to quickly become your new home sweet home. The functional floorplan offers a combination living and dining room at the front of the home, perfect for hosting holiday gatherings, with an additional family room off the kitchen. Your home chef can immediately begin preparing memorable meals in the spacious kitchen fully equipped with stainless steel appliances including a brand new range and microwave! Sip your morning coffee on the covered front porch or enjoy dining al fresco on the covered patio with plenty of space in the privacy fenced backyard for family, friends, and pets to enjoy some outdoor fun. The primary bedroom boasts a walk-in closet and large en-suite bathroom with dual sinks, a corner garden tub, and a separate shower providing everything needed to begin and end each day in serenity. This one won’t last long, schedule your showing today before it’s too late!
Location
State FL
County Osceola
Community Brighton Lakes Ph 02 Prcl I
Zoning PD
Rooms
Other Rooms Family Room, Formal Dining Room Separate, Formal Living Room Separate, Inside Utility
Interior
Interior Features Ceiling Fans(s), Eat-in Kitchen, High Ceilings, Living Room/Dining Room Combo, PrimaryBedroom Upstairs, Open Floorplan, Stone Counters, Walk-In Closet(s)
Heating Central
Cooling Central Air
Flooring Carpet, Luxury Vinyl
Furnishings Unfurnished
Fireplace false
Appliance Dishwasher, Electric Water Heater, Microwave, Range, Refrigerator
Laundry Inside, Laundry Room
Exterior
Exterior Feature Irrigation System, Rain Gutters, Sidewalk
Garage Spaces 2.0
Community Features Community Mailbox, Gated Community - No Guard, Park, Playground, Pool
Utilities Available Electricity Connected, Sewer Connected, Water Connected
Roof Type Shingle
Porch Covered, Front Porch, Patio
Attached Garage true
Garage true
Private Pool No
Building
Lot Description Sidewalk, Paved
Story 2
Entry Level Two
Foundation Slab
Lot Size Range 0 to less than 1/4
Sewer Public Sewer
Water Public
Structure Type Block,Stucco
New Construction false
Others
Pets Allowed Yes
Senior Community No
Ownership Fee Simple
Monthly Total Fees $12
Acceptable Financing Cash, Conventional, FHA, VA Loan
Membership Fee Required Required
Listing Terms Cash, Conventional, FHA, VA Loan
Special Listing Condition None
Read Less
Want to know what your home might be worth? Contact us for a FREE valuation!

Our team is ready to help you sell your home for the highest possible price ASAP

© 2024 My Florida Regional MLS DBA Stellar MLS. All Rights Reserved.
Bought with MY REALTY GROUP, LLC.






