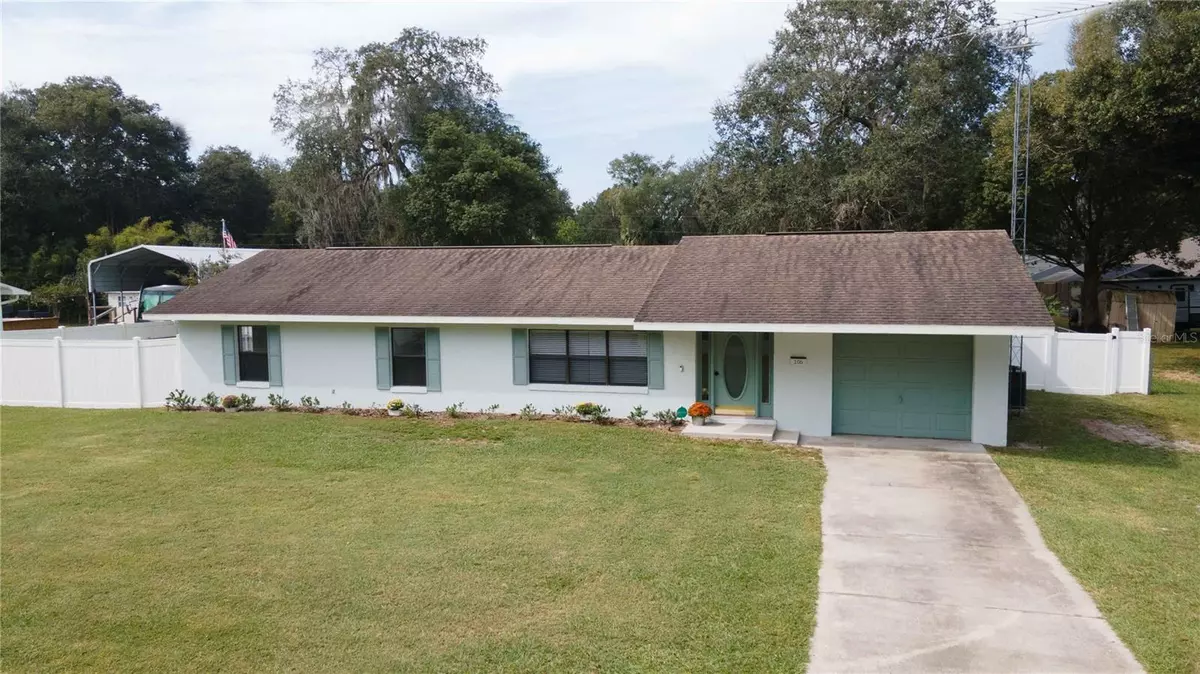$280,000
For more information regarding the value of a property, please contact us for a free consultation.
106 S BROAD ST Bushnell, FL 33513
3 Beds
2 Baths
1,428 SqFt
Key Details
Sold Price $280,000
Property Type Single Family Home
Sub Type Single Family Residence
Listing Status Sold
Purchase Type For Sale
Square Footage 1,428 sqft
Price per Sqft $196
Subdivision Morgan
MLS Listing ID G5074763
Sold Date 03/08/24
Bedrooms 3
Full Baths 2
Construction Status Appraisal,Financing,Inspections
HOA Y/N No
Originating Board Stellar MLS
Year Built 1992
Annual Tax Amount $1,224
Lot Size 0.350 Acres
Acres 0.35
Lot Dimensions 109x139
Property Description
Price Improvement! Start off the new year right and move right on into this completely remodeled home in the heart of Bushnell. As you enter the home you will be greeted by new LVP flooring, freshly painted interior and sunlight that streams through the entire house. The owners have left no stone unturned in the kitchen with NEW soft close cabinets, NEW stainless steel matching appliances, NEW countertops and KRAUS sink plus a HUGE island that is perfect for family gatherings and entertaining. Keep your herbs close by with the large garden window that looks out over the expansive fenced back yard that also boasts a NEW 12 x 30 shed that you can store all your lawn and garden equipment in. There is plenty of room to add that pool and create your oasis for fun and relaxation. The open floor plan offers a large living room that is prewired for surround sound that flows into the master bedroom that offers an en-suite bathroom with jacuzzi tub, NEW vanity and toilet, and a separate shower. There are two other bedrooms that offer plenty of room for guests or family to relax in and have sweet dreams. The second bathroom also has a NEW vanity and toilet along with a tub and shower. The list of NEWS never ends as the laundry room has NEW matching washer and dryer and NEW hybrid hot water heater. The garage has been converted into a possible 4th bedroom or office with extra storage. NEW septic (2019) Roof in (2008) Water softener/filtration system (2016) and AC in (2016). There is also a home security system by COVE and is under pest treatment contract with Bugout Exterminators. Bushnell Elementary which is A rated school is right next door and you are within an hours drive to Tampa or Orlando. This gem won't last long! Make your appointment today to take a look!
Location
State FL
County Sumter
Community Morgan
Zoning RES450
Interior
Interior Features Ceiling Fans(s), Eat-in Kitchen, Open Floorplan
Heating Central
Cooling Central Air
Flooring Laminate
Fireplace false
Appliance Dishwasher, Dryer, Microwave, Other, Range, Refrigerator, Washer, Water Filtration System
Laundry Laundry Room
Exterior
Exterior Feature Sliding Doors
Fence Chain Link
Utilities Available BB/HS Internet Available, Cable Connected, Electricity Connected
Roof Type Shingle
Porch Front Porch
Garage false
Private Pool No
Building
Lot Description Paved
Entry Level One
Foundation Slab
Lot Size Range 1/4 to less than 1/2
Sewer Septic Tank
Water Public
Architectural Style Ranch
Structure Type Stucco
New Construction false
Construction Status Appraisal,Financing,Inspections
Schools
Elementary Schools Bushnell Elementary School
Middle Schools South Sumter Middle
High Schools South Sumter High
Others
Senior Community No
Ownership Fee Simple
Acceptable Financing Cash, Conventional, FHA, VA Loan
Listing Terms Cash, Conventional, FHA, VA Loan
Special Listing Condition None
Read Less
Want to know what your home might be worth? Contact us for a FREE valuation!

Our team is ready to help you sell your home for the highest possible price ASAP

© 2025 My Florida Regional MLS DBA Stellar MLS. All Rights Reserved.
Bought with GOOD 2 GO PROPERTY, LLC





