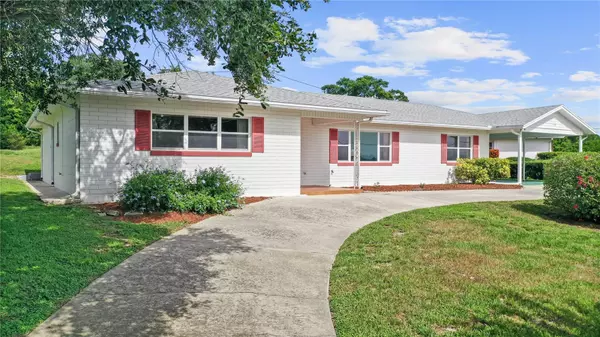$289,000
For more information regarding the value of a property, please contact us for a free consultation.
908 VALENTINA DR Dundee, FL 33838
3 Beds
3 Baths
2,133 SqFt
Key Details
Sold Price $289,000
Property Type Single Family Home
Sub Type Single Family Residence
Listing Status Sold
Purchase Type For Sale
Square Footage 2,133 sqft
Price per Sqft $135
Subdivision Lake Marie Heights-Addition 01
MLS Listing ID P4926665
Sold Date 03/07/24
Bedrooms 3
Full Baths 2
Half Baths 1
Construction Status Appraisal,Financing,Inspections
HOA Y/N No
Originating Board Stellar MLS
Year Built 1970
Annual Tax Amount $782
Lot Size 0.280 Acres
Acres 0.28
Lot Dimensions 100x125
Property Description
***REDUCED*** NO HOA FEE OR CDD FEES! Super nice! Excellent condition! Large home includes a new roof April, 2023 with an updated Wind Mit Absolutely wonderful! This impeccably maintained home is a rare find, boasting an absence of HOA fees. The spacious interior has received some recent upgrades, including a brand-new roof installed in April 2023, accompanied by an updated Wind Mitigation Report. The air conditioning system is a mere 5 years old, ensuring your comfort year-round. Additionally, the electrical system and windows were replaced in the past and have successfully passed a comprehensive 4-point inspection (a detailed report is available for review). This home offers a unique feature: the third bedroom has been thoughtfully converted into a versatile den, though it can effortlessly serve as a traditional third bedroom. With two entrances and an exterior exit leading to the screened, enclosed back porch, the possibilities are yours to explore. The spacious laundry area conveniently houses a half-bath, complete with a shower stall. The generous yard space extends both to the front and back of the property, with partial fencing in the rear, perfect for any canine companions. Ample storage is provided by an attached, under-roof storage area, ideal for housing yard equipment or for use as a workshop. The front driveway includes a convenient circular drive, ensuring easy access to the street, and there's also a roomy carport to keep your vehicles protected. Don't miss the opportunity to make it your future home. Be sure to explore the outstanding virtual tour video and reach out today to schedule your viewing!
Location
State FL
County Polk
Community Lake Marie Heights-Addition 01
Zoning R-1A
Rooms
Other Rooms Inside Utility
Interior
Interior Features Ceiling Fans(s), Eat-in Kitchen, Walk-In Closet(s)
Heating Electric, Radiant Ceiling
Cooling Central Air
Flooring Carpet, Ceramic Tile, Laminate
Fireplace false
Appliance Dishwasher, Dryer, Electric Water Heater, Microwave, Range, Refrigerator, Washer
Laundry Inside, Laundry Room
Exterior
Exterior Feature Irrigation System, Sliding Doors
Parking Features Circular Driveway, Covered, Driveway
Fence Chain Link
Utilities Available Cable Available, Electricity Connected, Water Connected
Roof Type Shingle
Porch Patio, Rear Porch, Screened
Garage false
Private Pool No
Building
Lot Description Gentle Sloping, City Limits, Landscaped, Sloped, Paved
Story 1
Entry Level One
Foundation Concrete Perimeter
Lot Size Range 1/4 to less than 1/2
Sewer Septic Tank
Water Public
Architectural Style Ranch
Structure Type Block,Stucco
New Construction false
Construction Status Appraisal,Financing,Inspections
Schools
Elementary Schools Elbert Elem
Middle Schools Denison Middle
High Schools Haines City Senior High
Others
Senior Community No
Ownership Fee Simple
Acceptable Financing Cash, Conventional, Trade, FHA, VA Loan
Listing Terms Cash, Conventional, Trade, FHA, VA Loan
Special Listing Condition None
Read Less
Want to know what your home might be worth? Contact us for a FREE valuation!

Our team is ready to help you sell your home for the highest possible price ASAP

© 2025 My Florida Regional MLS DBA Stellar MLS. All Rights Reserved.
Bought with KELLER WILLIAMS REALTY SMART 1





