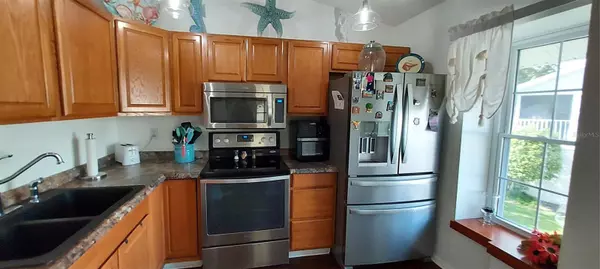$380,000
For more information regarding the value of a property, please contact us for a free consultation.
12203 SUN VISTA CT E #111 Treasure Island, FL 33706
2 Beds
2 Baths
990 SqFt
Key Details
Sold Price $380,000
Property Type Condo
Sub Type Condominium
Listing Status Sold
Purchase Type For Sale
Square Footage 990 sqft
Price per Sqft $383
Subdivision Sun Ketch Condo
MLS Listing ID U8211144
Sold Date 03/07/24
Bedrooms 2
Full Baths 2
Condo Fees $699
Construction Status No Contingency
HOA Y/N No
Originating Board Stellar MLS
Year Built 1989
Annual Tax Amount $4,529
Property Description
Price Adjustment Under $400K! Welcome to Isle of Capri true paradise! Sun Ketch II is one of the most sought after communities of Treasure Island. This FURNISHED turn key end unit Townhome/Condo offers 2 bedroom 2 bathroom with 3 plus car garage. Yes no mistake 3 +. Property has been updated kitchen offers stainless steel appliances, wood cabinets, Laminate flooring throughout entire unit, both bathrooms have been updated master stall shower glass enclosure walk in closet, 2nd bathroom glass tub enclosure. Newer windows, newer A/C, newer water heater, roof and skylights approximately 1.5 yrs old. and building recently painted 1 yr. ago. Garage door has removable screen for cooler weather enjoyment. Inside laundry with oversized appliances. Screened deck has new metal framing along with new screens. water softener. Walking distance to beach, john's pass village, restaurants, shopping, extensive concrete boardwalk to enjoy sunsets music/entertainment but enough distance for peaceful evenings at home. Isle of Capri's new expansion of Rosselli Park offering tennis, pickle ball, basket ball courts, dog park, baseball field, shuffle board, playground, pavilion. Truly a great location for everyone. Short drive to airports and downtown St. Petersburg.
Location
State FL
County Pinellas
Community Sun Ketch Condo
Direction E
Rooms
Other Rooms Inside Utility
Interior
Interior Features Ceiling Fans(s), Living Room/Dining Room Combo, Primary Bedroom Main Floor, Skylight(s), Thermostat, Vaulted Ceiling(s), Walk-In Closet(s), Window Treatments
Heating Central
Cooling Central Air
Flooring Ceramic Tile, Laminate
Furnishings Negotiable
Fireplace false
Appliance Cooktop, Dishwasher, Disposal, Dryer, Exhaust Fan, Ice Maker, Microwave, Range, Range Hood, Refrigerator, Washer
Exterior
Exterior Feature Sliding Doors
Parking Features Driveway, Garage Door Opener, Oversized
Garage Spaces 3.0
Pool Gunite, Heated, In Ground
Community Features Buyer Approval Required, Deed Restrictions, Pool
Utilities Available Cable Connected, Electricity Connected, Sprinkler Recycled, Street Lights, Water Connected
Roof Type Shingle
Porch Covered, Deck, Enclosed, Rear Porch, Screened
Attached Garage true
Garage true
Private Pool Yes
Building
Lot Description Corner Lot
Story 2
Entry Level Two
Foundation Block, Concrete Perimeter, Slab
Lot Size Range Non-Applicable
Sewer Public Sewer
Water Public
Structure Type Block,Stucco,Vinyl Siding
New Construction false
Construction Status No Contingency
Others
Pets Allowed Yes
HOA Fee Include Cable TV,Pool,Insurance,Internet,Maintenance Structure,Maintenance Grounds,Maintenance,Pest Control,Pool,Private Road,Sewer,Trash,Water
Senior Community No
Pet Size Small (16-35 Lbs.)
Ownership Fee Simple
Monthly Total Fees $699
Acceptable Financing Cash, Conventional, FHA, VA Loan
Membership Fee Required None
Listing Terms Cash, Conventional, FHA, VA Loan
Num of Pet 1
Special Listing Condition None
Read Less
Want to know what your home might be worth? Contact us for a FREE valuation!

Our team is ready to help you sell your home for the highest possible price ASAP

© 2025 My Florida Regional MLS DBA Stellar MLS. All Rights Reserved.
Bought with TOTAL REALTY SERVICES INC





