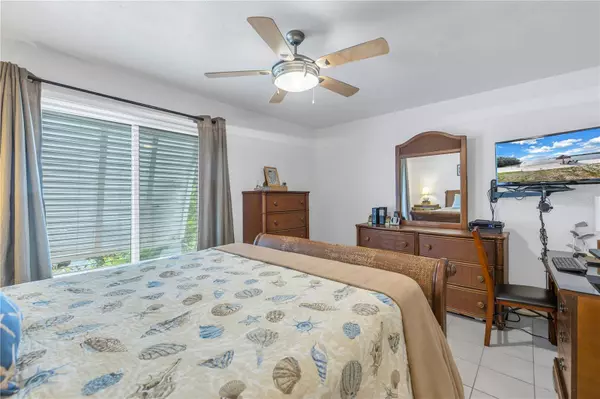$345,000
For more information regarding the value of a property, please contact us for a free consultation.
4225 38TH AVE S #C St Petersburg, FL 33711
1 Bed
1 Bath
787 SqFt
Key Details
Sold Price $345,000
Property Type Condo
Sub Type Condominium
Listing Status Sold
Purchase Type For Sale
Square Footage 787 sqft
Price per Sqft $438
Subdivision Bermuda Bay Beach Condo
MLS Listing ID U8231327
Sold Date 03/06/24
Bedrooms 1
Full Baths 1
Condo Fees $637
Construction Status Inspections
HOA Y/N No
Originating Board Stellar MLS
Year Built 1974
Annual Tax Amount $2,867
Lot Size 18.900 Acres
Acres 18.9
Property Description
You are going to LOVE this charming and beachy ground-floor condo with an amazing water view of Boca Ceiga Bay! Updated and spacious one-bedroom, one-bath unit only a few steps to the private community beach and stunning sunsets that you can view right from your sofa.
Welcome to Bermuda Bay, the hidden beach gem of South St. Pete. Conveniently located only 10 min from downtown, 10 minutes from St Pete Beach and Passe Grille, about 20 min to PIE, and only 28 min to Tampa International. In the quickly up-and-coming Skyway Marina District with amenities galore! Bermuda Bay boasts two pools, a spa, a clubhouse, a private beach and putting green, tennis, racquetball, shuffleboard, and daily pickleball players, two laundry rooms, a playground and trails, private access to Clam Bayou, and open parking galore!
Enjoy the weekly social activities and get to know your friendly neighbors or you may choose to keep to yourself in this beautiful paradise, either way, enjoy a drink on the beach for sunset and live like you are on vacation every day!
Location
State FL
County Pinellas
Community Bermuda Bay Beach Condo
Direction S
Interior
Interior Features Solid Wood Cabinets, Thermostat, Walk-In Closet(s), Window Treatments
Heating Central
Cooling Central Air
Flooring Ceramic Tile
Furnishings Furnished
Fireplace false
Appliance Dishwasher, Dryer, Electric Water Heater, Exhaust Fan, Ice Maker, Microwave, Range, Refrigerator, Washer
Laundry Inside
Exterior
Exterior Feature Gray Water System, Hurricane Shutters, Irrigation System, Sidewalk, Sliding Doors
Community Features Buyer Approval Required, Clubhouse, Community Mailbox, Gated Community - Guard, Irrigation-Reclaimed Water, Park, Playground, Pool, Racquetball, Sidewalks, Tennis Courts
Utilities Available Cable Connected, Electricity Connected, Sewer Connected, Water Connected
Amenities Available Cable TV, Clubhouse, Gated, Laundry, Maintenance, Optional Additional Fees, Park, Pickleball Court(s), Playground, Pool, Racquetball, Security, Shuffleboard Court, Spa/Hot Tub, Tennis Court(s), Trail(s), Vehicle Restrictions
View Y/N 1
Water Access 1
Water Access Desc Bay/Harbor,Bayou,Beach
Roof Type Shingle
Garage false
Private Pool No
Building
Story 1
Entry Level One
Foundation Slab
Sewer Public Sewer
Water Public
Structure Type Block,Stucco,Wood Frame
New Construction false
Construction Status Inspections
Others
Pets Allowed Cats OK, Dogs OK, Number Limit, Size Limit
HOA Fee Include Cable TV,Common Area Taxes,Pool,Escrow Reserves Fund,Insurance,Internet,Maintenance Structure,Maintenance Grounds,Management,Pest Control,Pool,Security,Sewer,Trash,Water
Senior Community No
Pet Size Small (16-35 Lbs.)
Ownership Condominium
Monthly Total Fees $637
Acceptable Financing Cash, Conventional
Membership Fee Required None
Listing Terms Cash, Conventional
Num of Pet 2
Special Listing Condition None
Read Less
Want to know what your home might be worth? Contact us for a FREE valuation!

Our team is ready to help you sell your home for the highest possible price ASAP

© 2024 My Florida Regional MLS DBA Stellar MLS. All Rights Reserved.
Bought with REMAX EXPERTS





