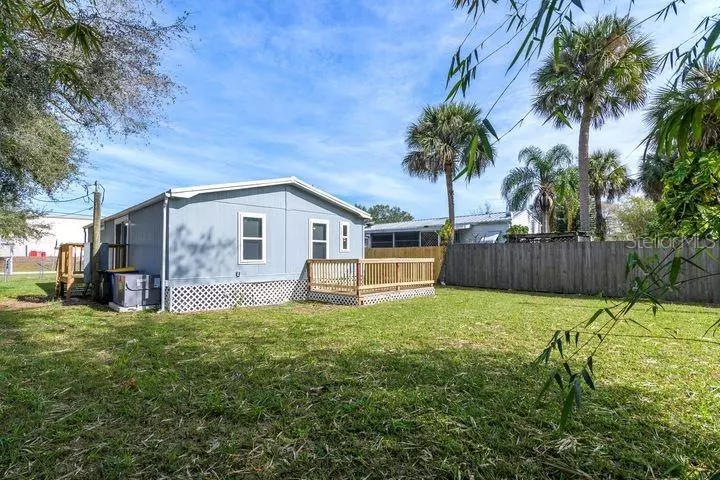$190,000
For more information regarding the value of a property, please contact us for a free consultation.
923 CARDINAL AVE Rockledge, FL 32955
3 Beds
2 Baths
960 SqFt
Key Details
Sold Price $190,000
Property Type Mobile Home
Sub Type Mobile Home - Pre 1976
Listing Status Sold
Purchase Type For Sale
Square Footage 960 sqft
Price per Sqft $197
Subdivision Cocoa Rockledge Land Cos 1St Addn Resubd Of
MLS Listing ID O6169980
Sold Date 03/04/24
Bedrooms 3
Full Baths 2
HOA Y/N No
Originating Board Stellar MLS
Year Built 1989
Annual Tax Amount $838
Lot Size 6,098 Sqft
Acres 0.14
Property Description
Discover your perfect slice of Rockledge living in this excellent manufactured home, w/the land entirely yours, free from HOA constraints and fees. This 960 sq ft haven has been thoughtfully remodeled, featuring new vinyl floors and a delightful new kitchen equipped with granite counters, new stainless steel appliances, & bright white cabinets. Fully renovated bathrooms offer functionality and a clean design. While compact, the space is efficiently utilized ensuring everything is at your fingertips. The 2019 roof, brand-new windows & AC provide comfort and peace of mind. Step outside to the wood deck & enjoy quiet morning coffees or lively weekend BBQs. A utility room comes equipped w/a washer and dryer hookup, which adds convenience to your daily routine. This gem is convenient to grocery stores and pharmacies & is nestled within A+ schools. Enjoy proximity to the Indian River, Space X, Kennedy Space Center & pristine beaches, making leisure & entertainment part of your everyday life
Location
State FL
County Brevard
Community Cocoa Rockledge Land Cos 1St Addn Resubd Of
Zoning RESIDENTIA
Interior
Interior Features Ceiling Fans(s), Eat-in Kitchen, Open Floorplan, Primary Bedroom Main Floor
Heating Central, Electric
Cooling Central Air, Other
Flooring Vinyl
Fireplace true
Appliance Dishwasher, Disposal, Range, Refrigerator
Laundry Electric Dryer Hookup, Washer Hookup
Exterior
Exterior Feature Other
Fence Chain Link
Utilities Available Cable Available, Electricity Connected, Sewer Connected, Water Connected
Roof Type Shingle
Porch Deck
Garage false
Private Pool No
Building
Lot Description City Limits
Story 1
Entry Level One
Foundation Slab
Lot Size Range 0 to less than 1/4
Sewer Public Sewer
Water Public
Architectural Style Other
Structure Type Vinyl Siding,Wood Frame
New Construction false
Others
Pets Allowed Yes
Senior Community No
Ownership Fee Simple
Acceptable Financing Assumable, Cash, FHA, VA Loan
Listing Terms Assumable, Cash, FHA, VA Loan
Special Listing Condition None
Read Less
Want to know what your home might be worth? Contact us for a FREE valuation!

Our team is ready to help you sell your home for the highest possible price ASAP

© 2025 My Florida Regional MLS DBA Stellar MLS. All Rights Reserved.
Bought with RE/MAX AEROSPACE REALTY





