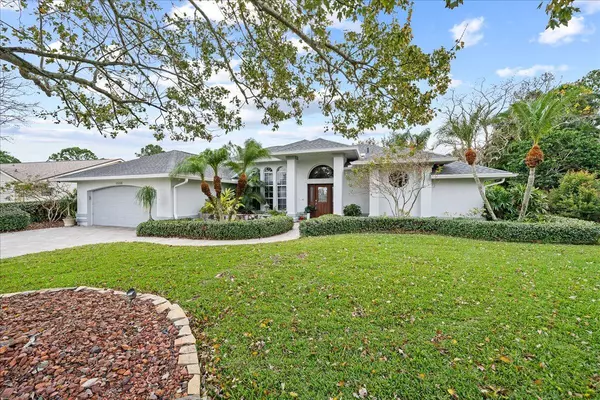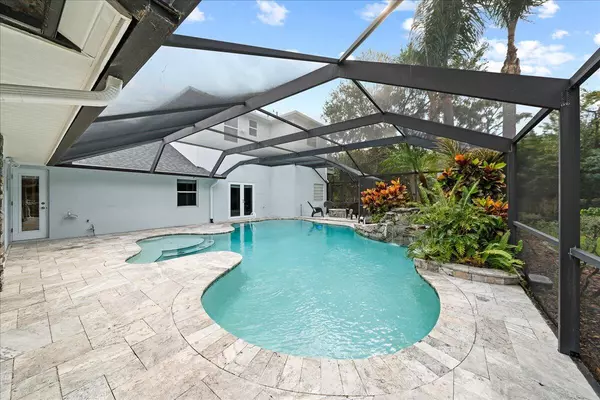$780,000
For more information regarding the value of a property, please contact us for a free consultation.
1338 Silver Lake DR Melbourne, FL 32940
5 Beds
4 Baths
3,868 SqFt
Key Details
Sold Price $780,000
Property Type Single Family Home
Sub Type Single Family Residence
Listing Status Sold
Purchase Type For Sale
Square Footage 3,868 sqft
Price per Sqft $201
Subdivision Suntree Pud Stage 4 Tract 31
MLS Listing ID 1001728
Sold Date 03/04/24
Bedrooms 5
Full Baths 3
Half Baths 1
HOA Fees $20/ann
HOA Y/N Yes
Total Fin. Sqft 3868
Originating Board Space Coast MLS (Space Coast Association of REALTORS®)
Year Built 1988
Tax Year 2023
Lot Size 0.320 Acres
Acres 0.32
Property Description
Roof 2020, Water Heater 2014, AC one 2020 other 2017. Beautifully updated home in the heart of Suntree. First floor 4 Bedrooms 3 Baths with double primary suites. Upstairs boasts spacious family room with an office (or 5th bedroom), half bath, and kitchenette- upstairs would make an excellent guest suite or in-law quarters. Expansive kitchen overlooks the tropical backyard with luxury screened in pool and ample deck space perfect for entertaining. The pool showcases a stunning rock waterfall surrounded by lush foliage, a secluded firepit area, and high-end luxury pavers. This home also has upgraded impact windows AND shutters, a luxury paver driveway, and a fully fenced .32-acre yard. Highly desired location in Suntree just minutes from the Suntree Golf Course- skip a nearly two year wait list with the Seller's transferable membership into the Club. Zoned for highly rated schools, minutes from high end shopping/dining, and short commute to beaches or Orlando.
Location
State FL
County Brevard
Area 218 - Suntree S Of Wickham
Direction From North Wickham turn South onto Interlachen Rd, then Right onto Silver Lake, follow circle south until you see house on the left
Rooms
Family Room Main
Interior
Interior Features Breakfast Bar, Breakfast Nook, Built-in Features, Ceiling Fan(s), Eat-in Kitchen, Entrance Foyer, Guest Suite, In-Law Floorplan, Open Floorplan, Primary Downstairs, Split Bedrooms, Vaulted Ceiling(s), Walk-In Closet(s)
Heating Central
Cooling Central Air
Flooring Carpet, Laminate, Tile
Furnishings Unfurnished
Appliance Dishwasher, Dryer, Electric Cooktop, Electric Oven, Gas Water Heater, Microwave, Refrigerator, Washer
Laundry Electric Dryer Hookup
Exterior
Exterior Feature Balcony, Fire Pit, Impact Windows, Storm Shutters
Parking Features Garage, Garage Door Opener
Garage Spaces 2.0
Fence Fenced, Wood
Pool Electric Heat, In Ground, Private, Screen Enclosure, Waterfall
Utilities Available Cable Available, Electricity Connected, Natural Gas Connected, Sewer Connected, Water Connected
Amenities Available Management - Off Site
View Pool
Roof Type Shingle
Present Use Residential,Single Family
Street Surface Concrete
Porch Covered, Deck, Screened
Garage Yes
Building
Lot Description Cleared
Faces North
Story 2
Sewer Public Sewer
Water Public
Level or Stories Multi/Split, Two
New Construction No
Schools
Elementary Schools Suntree
High Schools Viera
Others
HOA Name Suntree Master Homeowners
HOA Fee Include Maintenance Grounds
Senior Community No
Tax ID 26-36-14-51-00001.0-0023.00
Acceptable Financing Cash, Conventional, FHA, VA Loan
Listing Terms Cash, Conventional, FHA, VA Loan
Special Listing Condition Homestead
Read Less
Want to know what your home might be worth? Contact us for a FREE valuation!

Our team is ready to help you sell your home for the highest possible price ASAP

Bought with Denovo Realty





