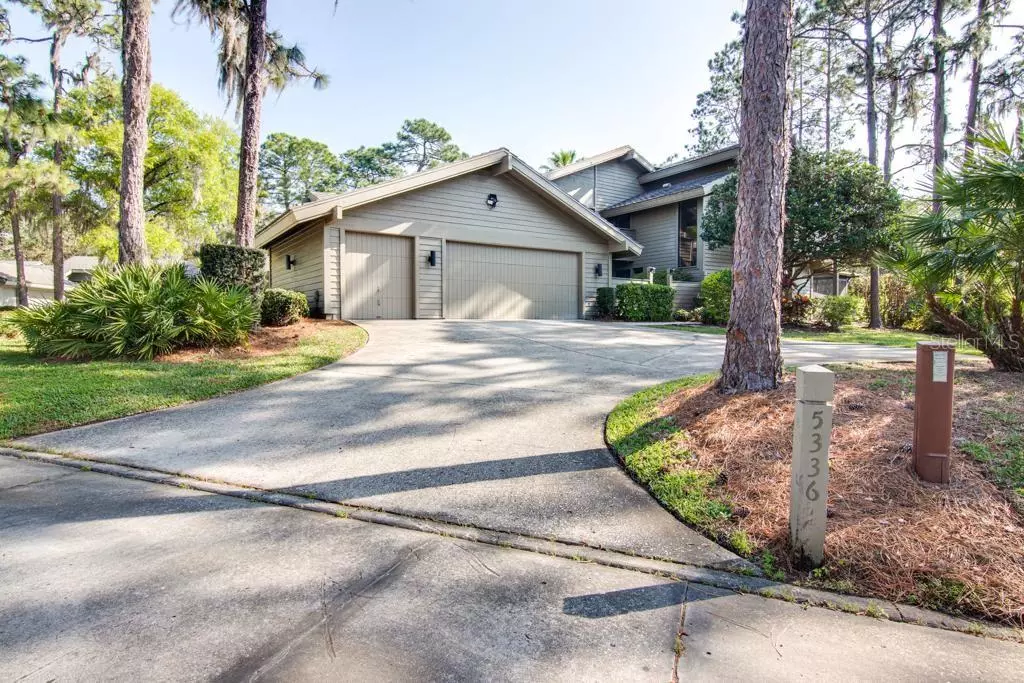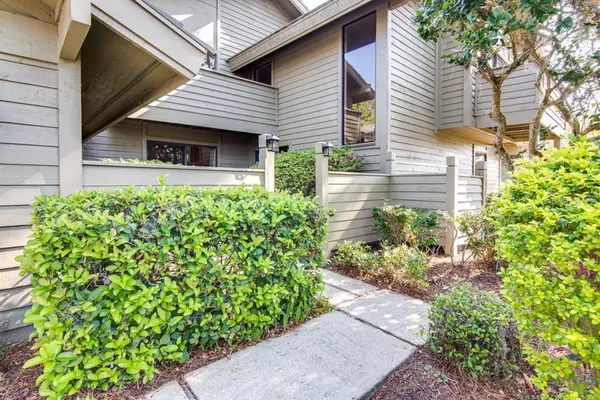$435,000
For more information regarding the value of a property, please contact us for a free consultation.
5336 COBBLESTONE CT Wesley Chapel, FL 33543
3 Beds
3 Baths
2,010 SqFt
Key Details
Sold Price $435,000
Property Type Single Family Home
Sub Type Single Family Residence
Listing Status Sold
Purchase Type For Sale
Square Footage 2,010 sqft
Price per Sqft $216
Subdivision Saddlebrook
MLS Listing ID U8225697
Sold Date 03/01/24
Bedrooms 3
Full Baths 2
Half Baths 1
Construction Status Inspections
HOA Fees $856/mo
HOA Y/N Yes
Originating Board Stellar MLS
Year Built 1991
Annual Tax Amount $5,065
Lot Size 4,356 Sqft
Acres 0.1
Property Description
Experience the best of Florida living in this stunning 3 bedroom 2.5 bathroom home, nestled in the beautiful Saddlebrook Resort golf course community. Meticulously mantainedby a professional management company. This Residenceboasts a thoughtful floor plan, perfect for entertaining. The spacious living area and dining room seamlessly connect to the expansive green lanai, ideal for morning coffees, brunches and alfresco dining. 2 bedrooms and 2 bathrooms are situated on the second floor, with sliding glasss doors leading to the balcony. The vaulted ceilings and master suit create a sense of openness and grandeur. Enjoy privacy and convenience with a private driveway, a 2 car garage with golf cart entrance.
Saddlebrook Resort offers clubhouse, pool and fitness centers, with add restaurants and of course, GOLF COURSES!!! Don't wait any longer, this is the property that you can call home or the home of your dreams.
Location
State FL
County Pasco
Community Saddlebrook
Zoning 0100R
Interior
Interior Features Central Vaccum, PrimaryBedroom Upstairs, Walk-In Closet(s)
Heating Central, Electric, Heat Pump
Cooling Central Air
Flooring Carpet, Ceramic Tile, Wood
Furnishings Negotiable
Fireplace false
Appliance Dishwasher, Disposal, Dryer, Electric Water Heater, Microwave, Range, Refrigerator, Washer
Laundry Inside, Laundry Closet, Upper Level
Exterior
Exterior Feature Balcony, Sliding Doors
Parking Features Garage Door Opener, Golf Cart Garage, Golf Cart Parking, Ground Level, Off Street
Garage Spaces 3.0
Community Features Deed Restrictions, Gated Community - Guard, Golf Carts OK, Golf, No Truck/RV/Motorcycle Parking, Pool, Restaurant, Tennis Courts
Utilities Available Cable Connected, Electricity Connected, Fire Hydrant, Phone Available, Sewer Connected, Street Lights
Amenities Available Gated
View Y/N 1
View Trees/Woods
Roof Type Metal
Porch Covered, Deck, Rear Porch, Screened
Attached Garage true
Garage true
Private Pool No
Building
Lot Description Near Golf Course, Street Dead-End, Paved
Story 2
Entry Level Two
Foundation Slab
Lot Size Range 0 to less than 1/4
Sewer Public Sewer
Water Public
Architectural Style Florida
Structure Type Wood Frame
New Construction false
Construction Status Inspections
Schools
Elementary Schools Wesley Chapel Elementary-Po
Middle Schools Thomas E Weightman Middle-Po
High Schools Wesley Chapel High-Po
Others
Pets Allowed Yes
HOA Fee Include Guard - 24 Hour,Pool,Escrow Reserves Fund,Insurance,Maintenance Structure,Maintenance,Management,Pest Control,Pool,Private Road
Senior Community No
Pet Size Extra Large (101+ Lbs.)
Ownership Fee Simple
Monthly Total Fees $856
Acceptable Financing Cash, Conventional
Membership Fee Required Required
Listing Terms Cash, Conventional
Num of Pet 2
Special Listing Condition None
Read Less
Want to know what your home might be worth? Contact us for a FREE valuation!

Our team is ready to help you sell your home for the highest possible price ASAP

© 2024 My Florida Regional MLS DBA Stellar MLS. All Rights Reserved.
Bought with CENTURY 21 BE3






