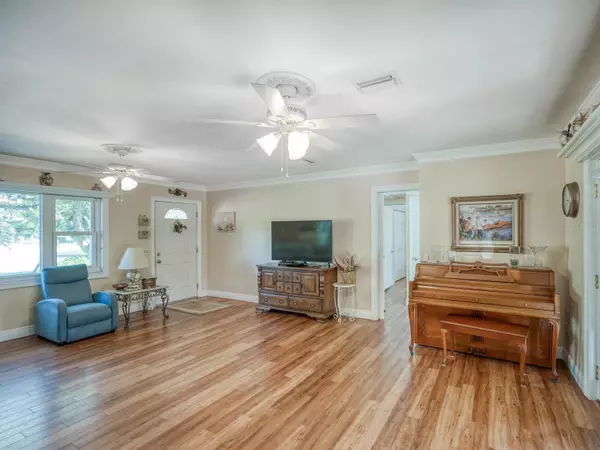$450,000
For more information regarding the value of a property, please contact us for a free consultation.
720 MANOR DR W Dunedin, FL 34698
2 Beds
2 Baths
1,305 SqFt
Key Details
Sold Price $450,000
Property Type Single Family Home
Sub Type Single Family Residence
Listing Status Sold
Purchase Type For Sale
Square Footage 1,305 sqft
Price per Sqft $344
Subdivision Dunedin Manor Sub
MLS Listing ID U8227061
Sold Date 02/29/24
Bedrooms 2
Full Baths 2
Construction Status Inspections
HOA Y/N No
Originating Board Stellar MLS
Year Built 1961
Annual Tax Amount $1,658
Lot Size 10,890 Sqft
Acres 0.25
Lot Dimensions 95x107
Property Description
Amazing opportunity to live so close to downtown in highly sought after Dunedin! This 2 bedroom 2 bath single family home with attached 2 car garage is sure to delight with laminate floors throughout, lots of crown molding, cornices and high baseboards. Updated eat-in kitchen has maple wood cabinets with pull out drawers, corian counter tops and the SS appliances are MOL 1 year old. All windows (minus the bay window) have been replaced. Brand new HVAC system! Oversized lot for the neighborhood is fully fenced in. The shed can be great work shop or used for additional storage needs. Located in the golf cart zone, it's a quick drive to the lively Dunedin downtown area and the marina on the intracoastal waterway. You will enjoy an abundance of restaurants and shopping and so close to the Pinellas Trail for those who like walking, cycling or roller blading. Come and make this your little piece of paradise!
Location
State FL
County Pinellas
Community Dunedin Manor Sub
Direction W
Interior
Interior Features Ceiling Fans(s), Crown Molding, Eat-in Kitchen, Solid Wood Cabinets, Thermostat, Window Treatments
Heating Central, Electric, Heat Pump
Cooling Central Air
Flooring Laminate
Fireplace false
Appliance Dishwasher, Disposal, Dryer, Electric Water Heater, Microwave, Range, Refrigerator, Washer
Laundry Inside, Laundry Room
Exterior
Exterior Feature Garden, Irrigation System, Lighting, Rain Gutters, Sidewalk, Storage
Garage Spaces 2.0
Fence Fenced, Wood
Utilities Available Cable Connected, Electricity Connected, Natural Gas Available, Public, Sewer Connected, Sprinkler Meter, Water Connected
View Garden
Roof Type Shingle
Attached Garage true
Garage true
Private Pool No
Building
Lot Description City Limits
Story 1
Entry Level One
Foundation Slab
Lot Size Range 1/4 to less than 1/2
Sewer Public Sewer
Water Public
Structure Type Block
New Construction false
Construction Status Inspections
Others
Pets Allowed Cats OK, Dogs OK
Senior Community No
Ownership Fee Simple
Acceptable Financing Cash, Conventional
Listing Terms Cash, Conventional
Special Listing Condition None
Read Less
Want to know what your home might be worth? Contact us for a FREE valuation!

Our team is ready to help you sell your home for the highest possible price ASAP

© 2025 My Florida Regional MLS DBA Stellar MLS. All Rights Reserved.
Bought with BLAKE REAL ESTATE INC





