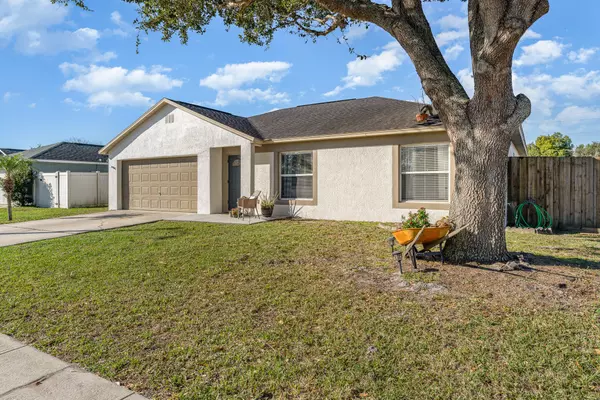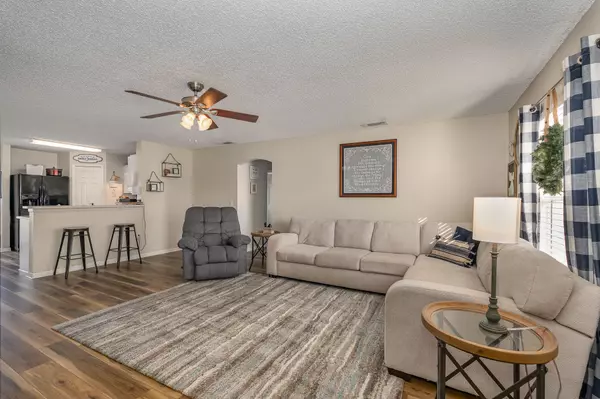$285,000
For more information regarding the value of a property, please contact us for a free consultation.
1484 Kodak DR Titusville, FL 32796
3 Beds
2 Baths
1,339 SqFt
Key Details
Sold Price $285,000
Property Type Single Family Home
Sub Type Single Family Residence
Listing Status Sold
Purchase Type For Sale
Square Footage 1,339 sqft
Price per Sqft $212
Subdivision Eagles Nest Phase I
MLS Listing ID 1003524
Sold Date 03/01/24
Style Ranch
Bedrooms 3
Full Baths 2
HOA Y/N No
Total Fin. Sqft 1339
Originating Board Space Coast MLS (Space Coast Association of REALTORS®)
Year Built 2000
Tax Year 2023
Lot Size 7,405 Sqft
Acres 0.17
Property Description
Explore comfortable living in this 3-bed, 2-bath block home in Titusville. Recently upgraded with a new roof and modern vinyl flooring, the exterior boasts a fresh coat of paint. Within a mile, find the local high, middle, and elementary schools, offering convenience for families. The open floor plan enhances the home's inviting ambiance. Enjoy close proximity to the new Titus Landing outdoor mall and witness space launches from your doorstep. This clean and well-maintained property reflects pride of ownership. Conveniently located near the space center and local beaches, it combines comfort with a vibrant community lifestyle. Welcome home!
Location
State FL
County Brevard
Area 102 - Mims/Tville Sr46 - Garden
Direction I95 to SR 406 exit left onto 406 (Garden St) R onto Carpenter Rd, R onto Dairy Rd, 1st right onto War Eagle Blvd, 1st left onto Canon Ct, straight to Kodak
Interior
Interior Features Breakfast Bar, Ceiling Fan(s), Eat-in Kitchen, Open Floorplan, Pantry, Split Bedrooms, Vaulted Ceiling(s)
Heating Electric
Cooling Central Air
Flooring Carpet, Tile, Vinyl
Furnishings Unfurnished
Appliance Dishwasher, Electric Oven, Refrigerator
Laundry Electric Dryer Hookup
Exterior
Exterior Feature ExteriorFeatures
Parking Features Garage, Garage Door Opener
Garage Spaces 2.0
Fence Back Yard, Fenced, Wood
Pool None
Utilities Available Cable Available, Electricity Connected, Sewer Connected
View City
Roof Type Shingle
Present Use Residential,Single Family
Street Surface Asphalt
Road Frontage City Street
Garage Yes
Building
Lot Description Cleared
Faces East
Sewer Public Sewer
Water Public
Architectural Style Ranch
Level or Stories One
New Construction No
Schools
Elementary Schools Oak Park
High Schools Astronaut
Others
Senior Community No
Tax ID 21-35-31-01-00000.0-0011.00
Acceptable Financing Cash, Conventional, FHA, VA Loan
Listing Terms Cash, Conventional, FHA, VA Loan
Read Less
Want to know what your home might be worth? Contact us for a FREE valuation!

Our team is ready to help you sell your home for the highest possible price ASAP

Bought with Flag Agency Inc.





