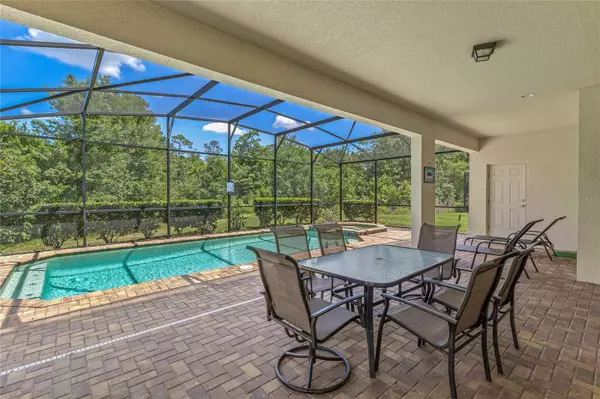$650,000
For more information regarding the value of a property, please contact us for a free consultation.
8881 QIN LOOP Kissimmee, FL 34747
8 Beds
6 Baths
4,041 SqFt
Key Details
Sold Price $650,000
Property Type Single Family Home
Sub Type Single Family Residence
Listing Status Sold
Purchase Type For Sale
Square Footage 4,041 sqft
Price per Sqft $160
Subdivision Windsor/Westside-Ph2A
MLS Listing ID O6112722
Sold Date 03/01/24
Bedrooms 8
Full Baths 6
HOA Fees $560/mo
HOA Y/N Yes
Originating Board Stellar MLS
Year Built 2017
Annual Tax Amount $10,536
Lot Size 0.270 Acres
Acres 0.27
Property Description
This Beautiful home is located in Windsor at Westside Resort one of the newest resort communities in the Orlando/Kissimmee with easy access to the theme parks, dining and shopping. Wonderful vacation home near Disney Parks with beautifully decorated rooms, private pool, private game room and fully equipped kitchen. Very comfortable for your family and the tourists you would like to rent to.
Not to mention, LOCATION! Our resort is surrounded by beautiful, peaceful conservation, BUT, it is also a 5 minutes' drive from shopping and food! Disney is only a 15 minute drive! There is multiple grocery stores and gas stations around and a Walmart located 10 minutes away. You are in-between both coasts, so a trip to the beach is easy! The residents and guests of this house has free access to the resort clubhouse and all resort amenities including a gym, lazy river, splash playground, athletic courts, bar/restaurant and meeting rooms. Last minute theme park visit? Our clubhouse also has ticket vendors you can inquire with.
Location
State FL
County Osceola
Community Windsor/Westside-Ph2A
Zoning RESI
Interior
Interior Features Kitchen/Family Room Combo, Living Room/Dining Room Combo, Primary Bedroom Main Floor, Open Floorplan, Thermostat, Walk-In Closet(s)
Heating Central, Electric
Cooling Central Air
Flooring Carpet, Tile
Fireplace false
Appliance Convection Oven, Dishwasher, Disposal, Dryer, Electric Water Heater, Ice Maker, Microwave, Range, Refrigerator, Washer
Exterior
Exterior Feature Other, Sidewalk, Sliding Doors, Sprinkler Metered
Garage Spaces 2.0
Pool Heated, In Ground, Lighting, Outside Bath Access, Screen Enclosure
Community Features Clubhouse, Fitness Center, Gated, Irrigation-Reclaimed Water, Playground, Pool, Restaurant, Sidewalks, Tennis Courts, Wheelchair Access
Utilities Available Cable Connected, Electricity Connected, Sewer Connected, Sprinkler Meter, Water Connected
Amenities Available Basketball Court, Cable TV, Clubhouse, Fitness Center, Gated, Maintenance, Playground, Pool, Security, Tennis Court(s), Trail(s), Vehicle Restrictions, Wheelchair Access
Roof Type Tile
Attached Garage true
Garage true
Private Pool Yes
Building
Entry Level Two
Foundation Slab
Lot Size Range 1/4 to less than 1/2
Sewer Public Sewer
Water Public
Structure Type Stucco
New Construction false
Others
Pets Allowed Yes
HOA Fee Include Guard - 24 Hour,Cable TV,Internet,Maintenance Structure,Maintenance Grounds,Maintenance,Management,Security,Trash
Senior Community No
Ownership Fee Simple
Monthly Total Fees $560
Membership Fee Required Required
Special Listing Condition None
Read Less
Want to know what your home might be worth? Contact us for a FREE valuation!

Our team is ready to help you sell your home for the highest possible price ASAP

© 2025 My Florida Regional MLS DBA Stellar MLS. All Rights Reserved.
Bought with WRA BUSINESS & REAL ESTATE





